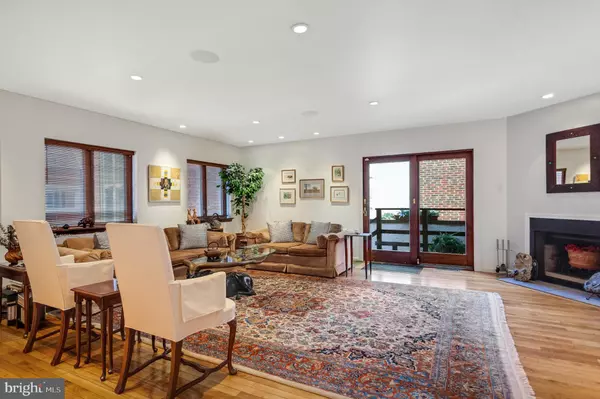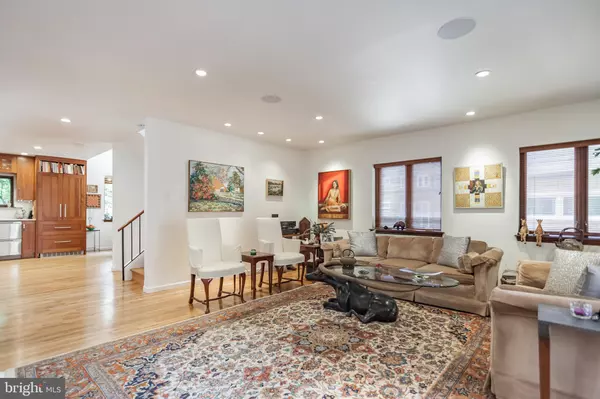$1,125,000
$1,100,000
2.3%For more information regarding the value of a property, please contact us for a free consultation.
3 Beds
3 Baths
2,500 SqFt
SOLD DATE : 09/30/2021
Key Details
Sold Price $1,125,000
Property Type Townhouse
Sub Type Interior Row/Townhouse
Listing Status Sold
Purchase Type For Sale
Square Footage 2,500 sqft
Price per Sqft $450
Subdivision Queen Village
MLS Listing ID PAPH2021594
Sold Date 09/30/21
Style Straight Thru
Bedrooms 3
Full Baths 2
Half Baths 1
HOA Y/N N
Abv Grd Liv Area 2,500
Originating Board BRIGHT
Year Built 1975
Annual Tax Amount $8,868
Tax Year 2021
Lot Size 1,020 Sqft
Acres 0.02
Lot Dimensions 66' x 26'
Property Description
THIS WILL SURELY WIN THE GOLD! This 66-foot frontage standalone splendid Queen Village Landscaped Courtyard Home has it all – Parking, 3 Bedrooms plus a Den and a Full Finished Basement bordered by two lovely sizable gardens, one of which is a peaceful Zen Garden Perfect for dining Al Fresco under the stars. Enter this lovely home through its wide Foyer – Allowing you to take in all the WOW details especially the Dream layout – Open, Bright and Spacious Living Room, Dining Room and Kitchen all on one floor. The Living Room – Oversized – with a Wood Burning Fireplace, Perfect for cozying up on a cold Winter night- plus Sliding Glass Doors opening onto the first Garden with a Bonus Storage Shed – Big enough to store your bike. The Kitchen – Second to none – Chef's Dream – Featuring plenty of Cabinets, White Macaubus Quartzite Countertops, Water Purifier, New Stainless-Steel Appliances including a Fisher Paykel spilt dishwasher, a Leibherr built in Refrigerator with a matching cabinet front panel. The Dining Room - Enjoy your meals in this two-story space with huge wrap around Windows overlooking the Zen Garden with a water irrigation system. Next Level: A Graceful Staircase with a Window allowing Natural Light throughout this area. There are 2 Bedrooms with Good Closet space plus a Delightful Loft Like Den overlooking the Courtyard. New Full Guest Bath with a Frameless Glass Shower and Fan with Bluetooth and Night Light. Next Level: The Main Suite - Terrific Size with windows surround, 2 walk in closets with closet organizers, an expansive Spa Bath with Cathedral Ceilings, Deep Soaking Tub with a Frameless Glass Shower, Built in Linen Closet plus a Defog Glass Mirror. Now to the Best of All – The Tree Top Deck with Water and Electric. Lower Level: Full Finished Huge – Porcelain Tile Flooring and Tons of Custom Built in Shelving – Endless Possibilities – Media Room/Gym/Playroom/Office or an Au Pair Suite. On this level is also a nice size Powder Room, a Laundry/Utility Room with Washer and Dryer plus a utility sink. Mechanical Area and Lots and Lots of storage space. This Stunning Home is located in the William Meredith Catchment. A PICTURE SAYS A THOUSHAND WORDS BUT THIS ONE YOU SHOULD DEFINITELY SEE.
Location
State PA
County Philadelphia
Area 19147 (19147)
Zoning RM1
Rooms
Other Rooms Living Room, Dining Room, Primary Bedroom, Sitting Room, Bedroom 2, Kitchen, Den, Bedroom 1, In-Law/auPair/Suite, Laundry, Storage Room, Bathroom 1, Primary Bathroom
Basement Fully Finished
Interior
Hot Water Natural Gas
Heating Forced Air
Cooling Central A/C
Flooring Hardwood
Heat Source Natural Gas
Laundry Basement, Lower Floor, Dryer In Unit, Washer In Unit
Exterior
Exterior Feature Deck(s)
Garage Spaces 1.0
Parking On Site 1
Water Access N
View Courtyard, Garden/Lawn
Accessibility None
Porch Deck(s)
Total Parking Spaces 1
Garage N
Building
Story 3
Sewer Public Sewer
Water Public
Architectural Style Straight Thru
Level or Stories 3
Additional Building Above Grade, Below Grade
New Construction N
Schools
School District The School District Of Philadelphia
Others
Senior Community No
Tax ID 022030250
Ownership Fee Simple
SqFt Source Assessor
Special Listing Condition Standard
Read Less Info
Want to know what your home might be worth? Contact us for a FREE valuation!

Our team is ready to help you sell your home for the highest possible price ASAP

Bought with James F Roche Jr. • KW Philly
"My job is to find and attract mastery-based agents to the office, protect the culture, and make sure everyone is happy! "







