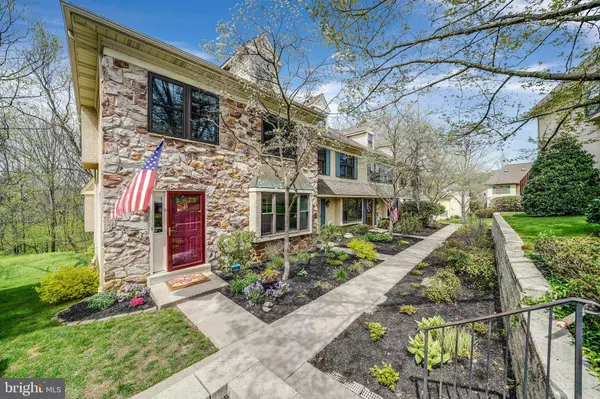$490,000
$439,900
11.4%For more information regarding the value of a property, please contact us for a free consultation.
3 Beds
3 Baths
1,962 SqFt
SOLD DATE : 07/22/2021
Key Details
Sold Price $490,000
Property Type Townhouse
Sub Type End of Row/Townhouse
Listing Status Sold
Purchase Type For Sale
Square Footage 1,962 sqft
Price per Sqft $249
Subdivision Chesterbrook
MLS Listing ID PACT535998
Sold Date 07/22/21
Style Traditional
Bedrooms 3
Full Baths 2
Half Baths 1
HOA Fees $240/mo
HOA Y/N Y
Abv Grd Liv Area 1,962
Originating Board BRIGHT
Year Built 1986
Annual Tax Amount $4,707
Tax Year 2020
Lot Size 2,977 Sqft
Acres 0.07
Lot Dimensions 0.00 x 0.00
Property Description
You! Yes, you! Interested in living in the place voted "#1 Best Place to Live in America" (2 years running)? Well, you should be! And, here is the golden opportunity to do just that. We are delighted to present 19 Algonquin Ct. Nestled in a wonderfully quaint, quiet, and friendly townhome community of Chesterbrook, PA, this 3 BR, 2.5 bath, end unit, gem of a home is waiting to extend a warm, Chester County welcome. The greeting begins surrounded by mature/manicured landscape as you are met by a handsome, local quarry-stone front w/ befitting colonial-red entry (a nod to the area's rich history). Once inside, a feeling of comfort comes over you. Hardwood floors underfoot, crown molding overhead, and a clean, neutral and inviting living space (freshly painted) set the stage for what this home has in store. Lots of natural light grace the interior, courtesy of several picture bay-windows, and 2 sets of (new) sliders (leading to a rear deck w/peaceful woodland views). Plenty of recessed lighting and a fireplace (w/ marble surround) keep things warmly aglow when the sun goes down. A newly remodeled kitchen w/ SS appliances, stone counters, glass tile backsplash, and crisp, white cabinetry (w/ under lighting) is sure to please-as are the adjoining, sun-splashed, breakfast/dining area and fam room, all which make everyday living a cozy pleasure. Retire for the day and find 3 BR and 2 full baths on the second level, including the master suite, complete w/ walk in custom closet, & renovated master bath (w/ custom tile shower, Kohler fixtures, marble vanity, & heated floor!). Lest we forget-the unfinished loft is ready to be turned into your next office, study, or bedroom. This home even has a finished, walk-out basement (w/ utility room) and 2 deeded parking spots!. But, enough about this lovingly maintained & beautiful home itself-what's more of its location? You're not voted #1 Best Place to Live In America w/o being able to brag about your surroundings. Well, Chesterbrook has too much to brag about. To get you started, however, here's a short (but sweet) list: shopping and dining? Got-it-mere minutes to King Of Prussia, the Mecca of top tier retail and area eateries. Lifestyle and fitness? Yep, that too-this home backs to a trail system which connects to the scenic/historic Valley Forge National Park. Lifetime Fitness is a mere moments away if a modern approach is your thing. Schools (also voted the best in the country)? TE has got you covered. So, are you interested? Of course you are! But, don't miss it-this home won't be on the market for long.
Location
State PA
County Chester
Area Tredyffrin Twp (10343)
Zoning RES
Rooms
Basement Full
Interior
Interior Features Attic, Breakfast Area, Combination Kitchen/Dining, Combination Kitchen/Living, Dining Area, Family Room Off Kitchen, Floor Plan - Open, Formal/Separate Dining Room, Recessed Lighting, Upgraded Countertops, Walk-in Closet(s), Wood Floors
Hot Water Electric
Heating Heat Pump(s), Forced Air
Cooling Central A/C
Flooring Carpet, Hardwood, Heated
Fireplaces Number 1
Fireplace Y
Heat Source Electric
Laundry Upper Floor
Exterior
Garage Spaces 2.0
Water Access N
Accessibility None
Total Parking Spaces 2
Garage N
Building
Story 4
Sewer Public Sewer
Water Public
Architectural Style Traditional
Level or Stories 4
Additional Building Above Grade, Below Grade
New Construction N
Schools
High Schools Tred
School District Tredyffrin-Easttown
Others
HOA Fee Include Lawn Maintenance,Common Area Maintenance,Lawn Care Front,Lawn Care Rear,Lawn Care Side,Management,Trash
Senior Community No
Tax ID 43-05F-0184
Ownership Fee Simple
SqFt Source Assessor
Horse Property N
Special Listing Condition Standard
Read Less Info
Want to know what your home might be worth? Contact us for a FREE valuation!

Our team is ready to help you sell your home for the highest possible price ASAP

Bought with Brian Kang • RE/MAX Services
"My job is to find and attract mastery-based agents to the office, protect the culture, and make sure everyone is happy! "







