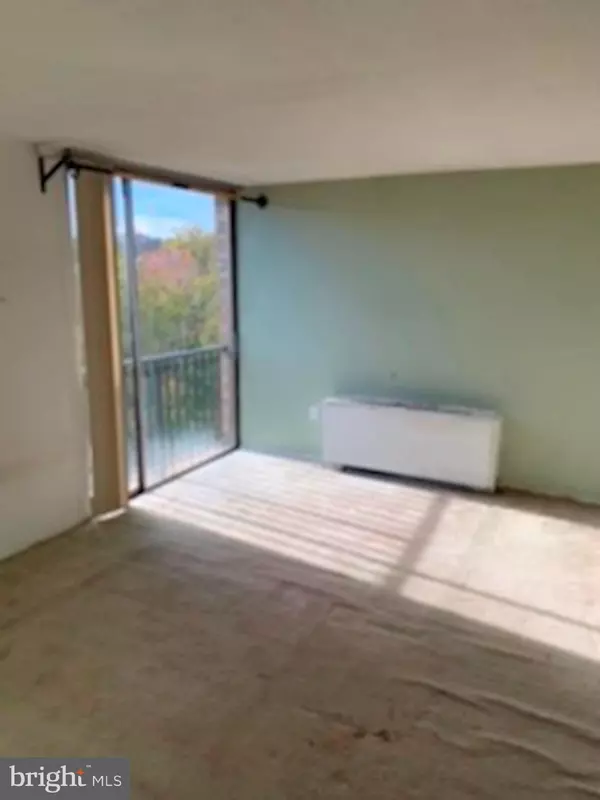$130,000
$139,900
7.1%For more information regarding the value of a property, please contact us for a free consultation.
1 Bath
568 SqFt
SOLD DATE : 03/31/2021
Key Details
Sold Price $130,000
Property Type Condo
Sub Type Condo/Co-op
Listing Status Sold
Purchase Type For Sale
Square Footage 568 sqft
Price per Sqft $228
Subdivision The Carlton
MLS Listing ID VAAR172362
Sold Date 03/31/21
Style Contemporary,Mid-Century Modern
Full Baths 1
Condo Fees $460/mo
HOA Y/N N
Abv Grd Liv Area 568
Originating Board BRIGHT
Year Built 1965
Annual Tax Amount $1,318
Tax Year 2020
Property Description
Great opportunity for end user or investor! AS-IS sale. Put your creative stamp on this large (568 sq. ft.) south-facing studio, overlooking trees and Four Mile Run Creek - ready for your imagination and upgrades. Featuring a light flooded main room, there is a large walk-in closet for additional storage and a good sized front hall closet, it's located next to elevators and laundry (on each floor). The monthly fee includes all utilities except cable and internet and entitles the owner to one parking space in the surface lot. The Carlton has a 24/7 front desk, fitness center, pool and tennis court, as well as a Deli located on the main level. This unit is being sold strictly "AS-IS." With this great S. Arlington location, you're convenient to transportation on Columbia Pike & Four Mile Run and access to Alexandria, Falls Church, the Pentagon and DC. Close by are parks, walking and bike trails (Washington & Old Dominion).
Location
State VA
County Arlington
Zoning RA6-15
Interior
Interior Features Walk-in Closet(s)
Hot Water Other
Heating Central, Wall Unit
Cooling Central A/C, Wall Unit
Fireplace N
Heat Source Other
Laundry Common
Exterior
Amenities Available Concierge, Elevator, Fitness Center, Laundry Facilities, Meeting Room, Pool - Outdoor, Tennis Courts, Swimming Pool
Water Access N
View Creek/Stream
Accessibility Elevator
Garage N
Building
Story 1
Unit Features Hi-Rise 9+ Floors
Sewer No Septic System
Water Public
Architectural Style Contemporary, Mid-Century Modern
Level or Stories 1
Additional Building Above Grade, Below Grade
New Construction N
Schools
School District Arlington County Public Schools
Others
Pets Allowed Y
HOA Fee Include Air Conditioning,Ext Bldg Maint,Heat,Health Club,Insurance,Lawn Maintenance,Management,Pool(s),Reserve Funds,Sewer,Snow Removal,Trash,Water
Senior Community No
Tax ID 28-034-619
Ownership Condominium
Security Features Desk in Lobby
Special Listing Condition Standard
Pets Allowed No Pet Restrictions
Read Less Info
Want to know what your home might be worth? Contact us for a FREE valuation!

Our team is ready to help you sell your home for the highest possible price ASAP

Bought with Engels De Leon • Samson Properties
"My job is to find and attract mastery-based agents to the office, protect the culture, and make sure everyone is happy! "







