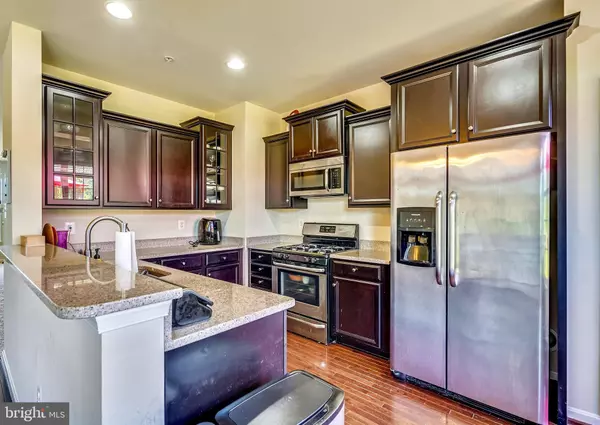$365,000
$369,900
1.3%For more information regarding the value of a property, please contact us for a free consultation.
3 Beds
4 Baths
1,980 SqFt
SOLD DATE : 11/13/2020
Key Details
Sold Price $365,000
Property Type Townhouse
Sub Type Interior Row/Townhouse
Listing Status Sold
Purchase Type For Sale
Square Footage 1,980 sqft
Price per Sqft $184
Subdivision Millstone Village
MLS Listing ID MDAA445296
Sold Date 11/13/20
Style Contemporary
Bedrooms 3
Full Baths 2
Half Baths 2
HOA Fees $66/mo
HOA Y/N Y
Abv Grd Liv Area 1,980
Originating Board BRIGHT
Year Built 2015
Annual Tax Amount $3,436
Tax Year 2019
Lot Size 1,800 Sqft
Acres 0.04
Property Description
Almost new - 5 years young - Townhome - open and spacious. Main Living Level is open, flowing from the 3 large windows in the front to the spacious Deck off the Kitchen area. Design your own living space from formal to casual with any style or size furniture for entertaining and formal dining. In the Middle of this level is large contemporary ceiling fan. Kitchen is upgraded with granite counters, "expresso" stained cabinets, 2 of which have glass doors, stainless appliances and breakfast bar. Kitchen has Tablespace section with 2 large windows, providing natural light in the Kitchen, plus large pantry. Next to Kitchen is an area that looks out to the deck through the sliding door. Many uses for this area - dining, office or children's play / study area . Powder Room on middle level. Entry Level has long Foyer leading to Family Room and Sliding Doors to fenced grass yard, as well as powder room and entrance to Garage with storage. On Top Floor are 3 Bedrooms each with 2 large windows, as well as 2 Full Bathrooms and Laundry Closet with standard size washer and dryer. Owner's Suite is spacious and includes walk-in closet and ensuite Bathroom with double sink, glass stall shower and soaking tub. Easy commute - 5 Minutes to Ft. Meade, 15 mins to BWI airport/MARC & Amtrak Trains, 25 mins to Annapolis. Close to all major highways. Home Warranty included.
Location
State MD
County Anne Arundel
Zoning R5
Rooms
Other Rooms Living Room, Dining Room, Primary Bedroom, Bedroom 2, Bedroom 3, Kitchen, Family Room, Foyer, Utility Room, Bathroom 1, Bathroom 2, Half Bath
Interior
Interior Features Combination Kitchen/Dining, Dining Area, Pantry, Soaking Tub, Sprinkler System, Stall Shower, Tub Shower, Walk-in Closet(s), Window Treatments, Carpet, Ceiling Fan(s), Combination Dining/Living, Floor Plan - Open, Kitchen - Eat-In, Kitchen - Table Space, Wood Floors, Breakfast Area, Recessed Lighting, Upgraded Countertops
Hot Water Natural Gas
Heating Forced Air
Cooling Central A/C, Ceiling Fan(s)
Flooring Wood, Carpet
Equipment Built-In Microwave, Dishwasher, Disposal, Dryer, Exhaust Fan, Icemaker, Oven/Range - Gas, Refrigerator, Washer, Water Heater
Fireplace N
Window Features Screens,Sliding
Appliance Built-In Microwave, Dishwasher, Disposal, Dryer, Exhaust Fan, Icemaker, Oven/Range - Gas, Refrigerator, Washer, Water Heater
Heat Source Natural Gas
Laundry Upper Floor
Exterior
Exterior Feature Deck(s)
Parking Features Garage - Front Entry, Garage Door Opener, Inside Access
Garage Spaces 2.0
Fence Privacy, Rear, Wood
Water Access N
Accessibility None
Porch Deck(s)
Attached Garage 1
Total Parking Spaces 2
Garage Y
Building
Lot Description No Thru Street, Level, Private, Rear Yard
Story 3
Sewer Public Sewer
Water Public
Architectural Style Contemporary
Level or Stories 3
Additional Building Above Grade, Below Grade
New Construction N
Schools
School District Anne Arundel County Public Schools
Others
Pets Allowed Y
Senior Community No
Tax ID 020447990236191
Ownership Fee Simple
SqFt Source Assessor
Acceptable Financing Cash, Conventional, FHA, VA
Listing Terms Cash, Conventional, FHA, VA
Financing Cash,Conventional,FHA,VA
Special Listing Condition Standard
Pets Allowed No Pet Restrictions
Read Less Info
Want to know what your home might be worth? Contact us for a FREE valuation!

Our team is ready to help you sell your home for the highest possible price ASAP

Bought with Jose S Navarro • RLAH @properties
"My job is to find and attract mastery-based agents to the office, protect the culture, and make sure everyone is happy! "







