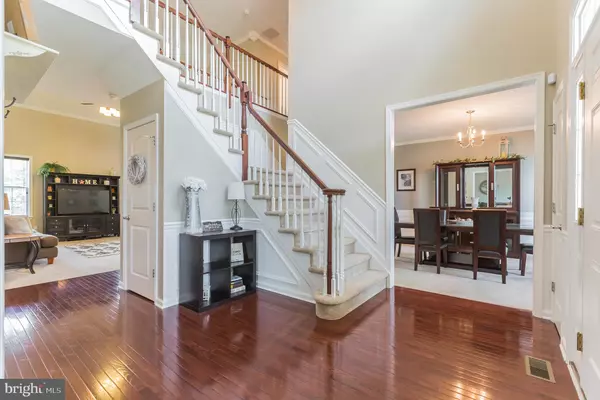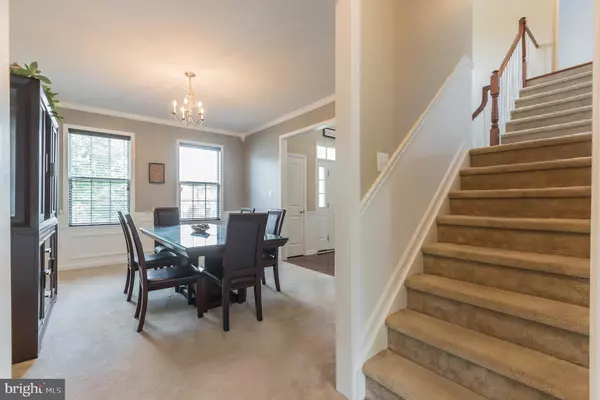$455,000
$459,000
0.9%For more information regarding the value of a property, please contact us for a free consultation.
4 Beds
3 Baths
3,098 SqFt
SOLD DATE : 08/24/2020
Key Details
Sold Price $455,000
Property Type Single Family Home
Sub Type Detached
Listing Status Sold
Purchase Type For Sale
Square Footage 3,098 sqft
Price per Sqft $146
Subdivision Legends At Mantua
MLS Listing ID NJGL260700
Sold Date 08/24/20
Style Colonial
Bedrooms 4
Full Baths 2
Half Baths 1
HOA Fees $20/ann
HOA Y/N Y
Abv Grd Liv Area 3,098
Originating Board BRIGHT
Year Built 2013
Annual Tax Amount $13,487
Tax Year 2019
Lot Size 1.001 Acres
Acres 1.0
Lot Dimensions 178.00 x 245.00
Property Description
Seven years young, custom built, one owner 4 bed, 2.5 bath Colonial home on a private cul-de-sac! Enter this home into elegant foyer with hardwood flooring. Main level features kitchen w/ breakfast room, library/office, dining room, living room, family room with vaulted ceiling, power room and main floor laundry. Upstairs boasts large master suite with soaking tub, 3 additional spacious bedrooms and attic for extra storaage. Additional features include full basement, dual zone heating and air, solar panels, in-ground salt water pool with extra large stamped concrete outdoor patio for all your entertaining needs. Solar panels are leased and contract is transferable to new home buyer. Home also offers approx 4 years remaining on a new construction 10 year home warranty. Great opportunity to live in a desirable, newer development as there are no building lots left for purchase. See attached site map and floor plan for additional information. Don't delay! Schedule your appointment today!
Location
State NJ
County Gloucester
Area Mantua Twp (20810)
Zoning RESIDENTIAL
Rooms
Other Rooms Living Room, Dining Room, Primary Bedroom, Bedroom 2, Bedroom 3, Bedroom 4, Kitchen, Family Room, Library, Breakfast Room, Laundry, Primary Bathroom, Full Bath, Half Bath
Basement Full, Unfinished
Interior
Interior Features Additional Stairway, Attic, Attic/House Fan, Breakfast Area, Carpet, Chair Railings, Crown Moldings, Dining Area, Family Room Off Kitchen, Formal/Separate Dining Room, Kitchen - Eat-In, Kitchen - Island, Primary Bath(s), Pantry, Recessed Lighting, Soaking Tub, Solar Tube(s), Stall Shower, Tub Shower, Walk-in Closet(s), Window Treatments, Wood Floors
Hot Water Natural Gas
Heating Forced Air
Cooling Central A/C
Flooring Hardwood, Laminated
Fireplace N
Heat Source Natural Gas
Laundry Main Floor
Exterior
Exterior Feature Patio(s)
Parking Features Garage Door Opener, Garage - Side Entry, Inside Access
Garage Spaces 2.0
Pool Fenced, In Ground, Saltwater, Vinyl
Water Access N
Roof Type Pitched,Shingle
Accessibility None
Porch Patio(s)
Attached Garage 2
Total Parking Spaces 2
Garage Y
Building
Story 2
Sewer Public Sewer
Water Public
Architectural Style Colonial
Level or Stories 2
Additional Building Above Grade, Below Grade
New Construction N
Schools
Elementary Schools Centre City E.S.
Middle Schools Clearview Regional M.S.
High Schools Clearview Regional H.S.
School District Mantua Township Board Of Education
Others
HOA Fee Include Common Area Maintenance
Senior Community No
Tax ID 10-00006-00005 15
Ownership Fee Simple
SqFt Source Assessor
Security Features Exterior Cameras,Security System,Smoke Detector
Acceptable Financing Cash, Conventional, FHA, USDA, VA
Listing Terms Cash, Conventional, FHA, USDA, VA
Financing Cash,Conventional,FHA,USDA,VA
Special Listing Condition Standard
Read Less Info
Want to know what your home might be worth? Contact us for a FREE valuation!

Our team is ready to help you sell your home for the highest possible price ASAP

Bought with Carol A Minghenelli • BHHS Fox & Roach-Marlton
"My job is to find and attract mastery-based agents to the office, protect the culture, and make sure everyone is happy! "







