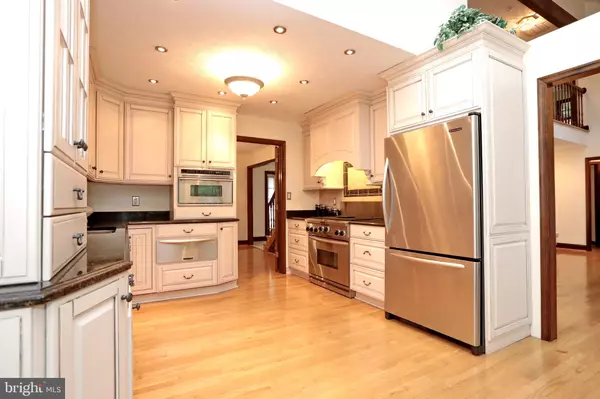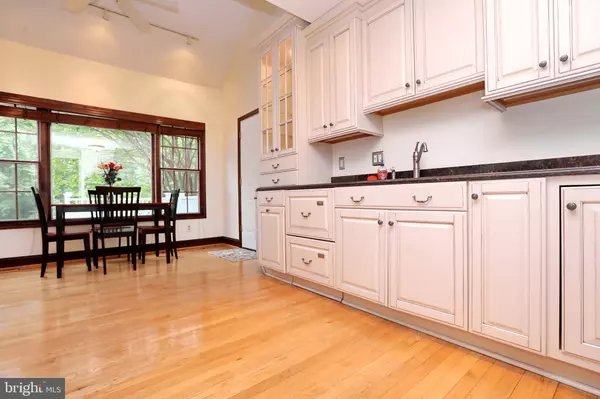$549,999
$549,999
For more information regarding the value of a property, please contact us for a free consultation.
6 Beds
4 Baths
4,122 SqFt
SOLD DATE : 08/21/2020
Key Details
Sold Price $549,999
Property Type Single Family Home
Sub Type Detached
Listing Status Sold
Purchase Type For Sale
Square Footage 4,122 sqft
Price per Sqft $133
Subdivision Locust Grove Estates Sub
MLS Listing ID MDCH215146
Sold Date 08/21/20
Style Colonial
Bedrooms 6
Full Baths 3
Half Baths 1
HOA Y/N N
Abv Grd Liv Area 3,036
Originating Board BRIGHT
Year Built 1991
Annual Tax Amount $6,533
Tax Year 2019
Lot Size 2.740 Acres
Acres 2.74
Property Description
Like Dorothy says, " There's no place like home"! Just click your heels and you will be in the sought after community of Locust Grove, one of Charles county's favorite subdivisions. You'll be captivated by this stately colonial that features a main level owners suite with private bath, and 4 additional spacious bedrooms on the upper level. Other highlights include, new roof 2018, fresh paint, 2 zoned HVAC, gleaming hardwood and ceramic floors, 2 story family room with a wood burning fireplace, skylights, oversized deck that over looks a huge backyard with brick walkways. You'll also love the gorgeous kitchen that has granite counter tops, stainless steel appliances, that included a double drawer dishwasher, warming drawer and a gas range. Lets not forget about the formal living room and dining room, two story foyer, fully finished basement with a separate entrance, kitchen, huge family area, recessed lighting, full bathroom, and extra bedroom/Theater room with new carpet. The grounds of this home have been artfully manicured and is situated on 2.74 acres. Appreciate the oversized 24 x 36 detached 3 car garage that has electric, separate HVAC, tons of cabinets, extra storage area and a 14x40 shed. Only minutes to the Port Tobacco river, Chapel point river park, shopping and restaurants. Easy commuter routes into DC, VA and local Military bases.
Location
State MD
County Charles
Zoning RC
Rooms
Basement Fully Finished, Heated, Interior Access, Outside Entrance, Rear Entrance, Walkout Stairs, Improved
Main Level Bedrooms 1
Interior
Interior Features 2nd Kitchen, Attic, Ceiling Fan(s), Entry Level Bedroom, Family Room Off Kitchen, Floor Plan - Traditional, Formal/Separate Dining Room, Kitchen - Eat-In, Kitchen - Table Space, Primary Bath(s), Recessed Lighting, Skylight(s), Upgraded Countertops, Walk-in Closet(s), Store/Office, Wood Floors, Breakfast Area, Built-Ins, Soaking Tub
Hot Water Electric
Heating Heat Pump(s)
Cooling Central A/C, Ceiling Fan(s)
Flooring Hardwood, Ceramic Tile
Fireplaces Number 1
Fireplaces Type Brick, Mantel(s), Wood
Equipment Dishwasher, Dryer, Exhaust Fan, Icemaker, Refrigerator, Stainless Steel Appliances, Washer, Water Heater, Oven/Range - Gas, Built-In Microwave, Disposal
Fireplace Y
Window Features Screens,Skylights
Appliance Dishwasher, Dryer, Exhaust Fan, Icemaker, Refrigerator, Stainless Steel Appliances, Washer, Water Heater, Oven/Range - Gas, Built-In Microwave, Disposal
Heat Source Electric
Laundry Main Floor
Exterior
Exterior Feature Deck(s)
Parking Features Additional Storage Area, Garage - Front Entry, Garage Door Opener, Garage - Side Entry, Inside Access
Garage Spaces 4.0
Water Access N
Roof Type Architectural Shingle
Accessibility Other
Porch Deck(s)
Attached Garage 2
Total Parking Spaces 4
Garage Y
Building
Lot Description Backs to Trees, Cul-de-sac, Level, No Thru Street
Story 3
Sewer Septic Exists, Community Septic Tank, Private Septic Tank
Water Well
Architectural Style Colonial
Level or Stories 3
Additional Building Above Grade, Below Grade
Structure Type 2 Story Ceilings,Cathedral Ceilings
New Construction N
Schools
School District Charles County Public Schools
Others
Senior Community No
Tax ID 0901053078
Ownership Fee Simple
SqFt Source Assessor
Security Features Security System
Special Listing Condition Standard
Read Less Info
Want to know what your home might be worth? Contact us for a FREE valuation!

Our team is ready to help you sell your home for the highest possible price ASAP

Bought with Mona Hall McKenzie • Keller Williams Preferred Properties
"My job is to find and attract mastery-based agents to the office, protect the culture, and make sure everyone is happy! "







