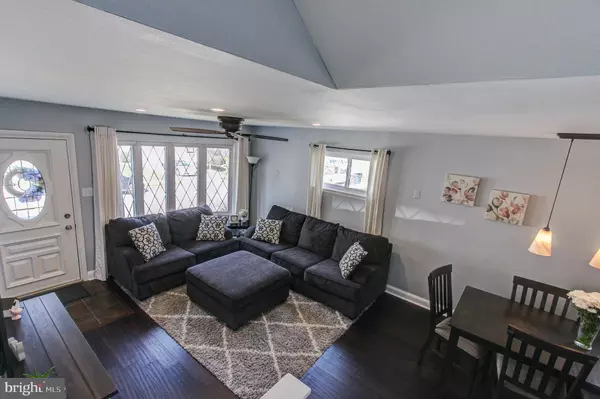$325,000
$325,000
For more information regarding the value of a property, please contact us for a free consultation.
3 Beds
2 Baths
1,760 SqFt
SOLD DATE : 10/29/2020
Key Details
Sold Price $325,000
Property Type Single Family Home
Sub Type Detached
Listing Status Sold
Purchase Type For Sale
Square Footage 1,760 sqft
Price per Sqft $184
Subdivision Abington
MLS Listing ID PAMC661286
Sold Date 10/29/20
Style Split Level
Bedrooms 3
Full Baths 1
Half Baths 1
HOA Y/N N
Abv Grd Liv Area 1,420
Originating Board BRIGHT
Year Built 1959
Annual Tax Amount $4,173
Tax Year 2020
Lot Size 5,020 Sqft
Acres 0.12
Lot Dimensions 55.00 x 0.00
Property Description
**Showing begin 08/29/2020.** This impeccably maintained three bedroom split level home in Abington can now be yours! 2823 Galloway Avenue features an open concept Main Level. The gleaming bamboo flooring, modern light fixtures and updated kitchen are sure to catch your eye. The kitchen features refinished cabinetry, granite countertops and tile backsplash. Upstairs find three nicely sized bedrooms and a full bath. On the lower level you will enjoy the spacious Family Room featuring an updated powder room. Need to unwind, relax on the patio under your new gazebo. This home features an unfinished basement and attic for all of your storage needs. Other updates include lighting fixtures, recessed lighting, under cabinet lighting, concrete patio, gazebo, water heater, C/Air and a freshly sealed driveway. This home is perfectly located in walking distance to Evergreen Manor Park and Willow Hill Elementary and a short drive to the PA Turnpike and Willow Grove Mall. You will not want to miss this home! Make your appointment today!
Location
State PA
County Montgomery
Area Abington Twp (10630)
Zoning R4
Rooms
Other Rooms Living Room, Dining Room, Bedroom 2, Bedroom 3, Kitchen, Family Room, Basement, Bedroom 1, Bathroom 1, Half Bath
Basement Partial
Interior
Interior Features Attic, Ceiling Fan(s), Floor Plan - Open, Recessed Lighting
Hot Water Natural Gas
Heating Forced Air
Cooling Central A/C
Equipment Refrigerator, Oven/Range - Gas, Range Hood, Dishwasher, Disposal, Washer, Dryer
Furnishings No
Fireplace N
Appliance Refrigerator, Oven/Range - Gas, Range Hood, Dishwasher, Disposal, Washer, Dryer
Heat Source Natural Gas
Laundry Basement
Exterior
Exterior Feature Patio(s)
Parking Features Built In
Garage Spaces 2.0
Fence Partially
Water Access N
Accessibility None
Porch Patio(s)
Attached Garage 1
Total Parking Spaces 2
Garage Y
Building
Lot Description Rear Yard, Front Yard
Story 3
Foundation Block
Sewer Public Sewer
Water Public
Architectural Style Split Level
Level or Stories 3
Additional Building Above Grade, Below Grade
New Construction N
Schools
Elementary Schools Willow Hill
Middle Schools Abington Junior High School
High Schools Abington Senior
School District Abington
Others
Pets Allowed N
Senior Community No
Tax ID 30-00-22940-007
Ownership Fee Simple
SqFt Source Assessor
Security Features Carbon Monoxide Detector(s),Smoke Detector
Horse Property N
Special Listing Condition Standard
Read Less Info
Want to know what your home might be worth? Contact us for a FREE valuation!

Our team is ready to help you sell your home for the highest possible price ASAP

Bought with Lisa M Murphy • Compass RE
"My job is to find and attract mastery-based agents to the office, protect the culture, and make sure everyone is happy! "







