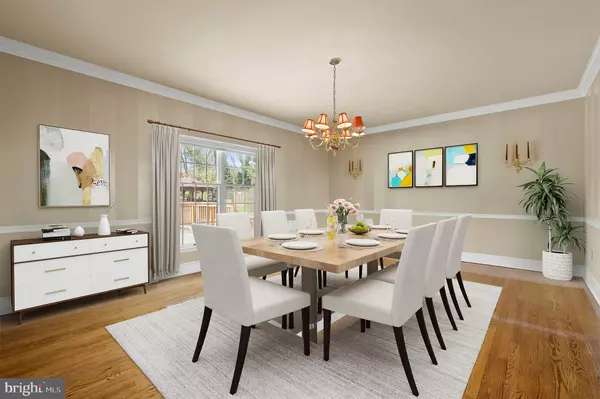$910,000
$910,000
For more information regarding the value of a property, please contact us for a free consultation.
4 Beds
4 Baths
5,428 SqFt
SOLD DATE : 06/28/2021
Key Details
Sold Price $910,000
Property Type Single Family Home
Sub Type Detached
Listing Status Sold
Purchase Type For Sale
Square Footage 5,428 sqft
Price per Sqft $167
Subdivision Hockessin Valley F
MLS Listing ID DENC525882
Sold Date 06/28/21
Style Colonial,Traditional
Bedrooms 4
Full Baths 3
Half Baths 1
HOA Fees $7/ann
HOA Y/N Y
Abv Grd Liv Area 4,378
Originating Board BRIGHT
Year Built 1996
Annual Tax Amount $6,670
Tax Year 2020
Lot Size 0.870 Acres
Acres 0.87
Property Description
Set on a peaceful .87 acre lot among an impressive assortment of mature trees and flowering plants, this magnificent home masterfully connects the indoors and outdoors creating a dazzling year-round retreat. Spacious rooms and open floor-plan make this home perfect for entertaining. The beautifully remodeled eat-in kitchen features granite countertops, center island, under cabinet lighting, tile backsplash, double wall oven, gas cook-top, and pantry with custom closets by design built-ins. The kitchen is open to the sunroom which overlooks the expansive backyard oasis including a pool with spa, large deck and patio areas, and two gazebos. A large family room with fireplace and wet-bar, formal living and dining rooms, study, laundry room, and powder room complete the main level. The allure of this home continues to the upper level owners suite. This sprawling retreat includes two walk-in closets with custom Closets by Design built-ins, and private bath with granite-topped double vanity, oversized soaking tub and separate shower. There are three additional bedrooms, one with en-suite bath, while the other two share a hall bath. Indeed, there is no lack of space in this home as it also includes a finished lower level with recreation room, den, secondary office area, and three-car garage. This home is perfect for those enjoy space both inside and out, as well as modern amenities such as Rainsoft whole house water softener, and wired for surround sound in family room, living room, sunroom, deck, pool, and gazebo areas. Yard extends well beyond arborvitae and fence! This home benefits from Hockessins optimal location, just minutes to numerous restaurants and shops, parks, schools and more!
Location
State DE
County New Castle
Area Hockssn/Greenvl/Centrvl (30902)
Zoning NC21
Rooms
Other Rooms Living Room, Dining Room, Primary Bedroom, Bedroom 2, Bedroom 3, Bedroom 4, Kitchen, Family Room, Den, Breakfast Room, Study, Sun/Florida Room, Laundry, Office, Recreation Room
Basement Fully Finished, Walkout Level
Interior
Interior Features Built-Ins, Ceiling Fan(s), Crown Moldings, Floor Plan - Traditional, Kitchen - Eat-In, Kitchen - Gourmet, Kitchen - Island, Pantry, Primary Bath(s), Recessed Lighting, Skylight(s), Upgraded Countertops, Walk-in Closet(s), Water Treat System, Wet/Dry Bar, Wood Floors
Hot Water Natural Gas
Cooling Central A/C
Fireplaces Number 2
Fireplaces Type Brick, Wood
Equipment Built-In Microwave, Compactor, Cooktop, Dishwasher, Disposal, Oven - Double, Oven - Wall, Water Conditioner - Owned
Fireplace Y
Appliance Built-In Microwave, Compactor, Cooktop, Dishwasher, Disposal, Oven - Double, Oven - Wall, Water Conditioner - Owned
Heat Source Natural Gas
Exterior
Exterior Feature Deck(s), Patio(s)
Garage Garage - Side Entry
Garage Spaces 3.0
Pool Pool/Spa Combo
Waterfront N
Water Access N
Accessibility None
Porch Deck(s), Patio(s)
Parking Type Attached Garage
Attached Garage 3
Total Parking Spaces 3
Garage Y
Building
Story 2
Sewer Public Sewer
Water Public
Architectural Style Colonial, Traditional
Level or Stories 2
Additional Building Above Grade, Below Grade
New Construction N
Schools
Elementary Schools North Star
Middle Schools Dupont H
High Schools Dickinson
School District Red Clay Consolidated
Others
Senior Community No
Tax ID 08-018.20-052
Ownership Fee Simple
SqFt Source Estimated
Special Listing Condition Standard
Read Less Info
Want to know what your home might be worth? Contact us for a FREE valuation!

Our team is ready to help you sell your home for the highest possible price ASAP

Bought with Juliet Wei Zhang • RE/MAX Edge

"My job is to find and attract mastery-based agents to the office, protect the culture, and make sure everyone is happy! "







