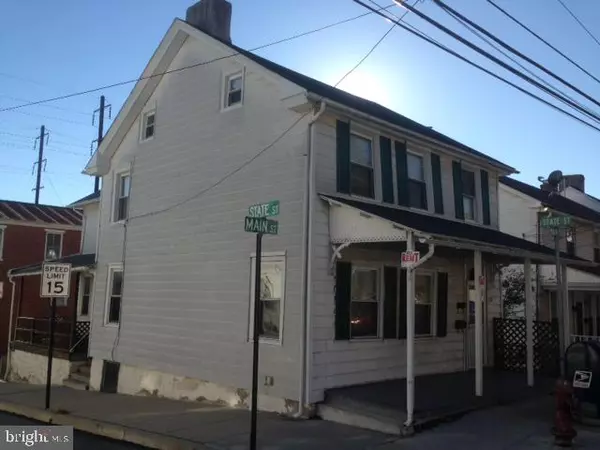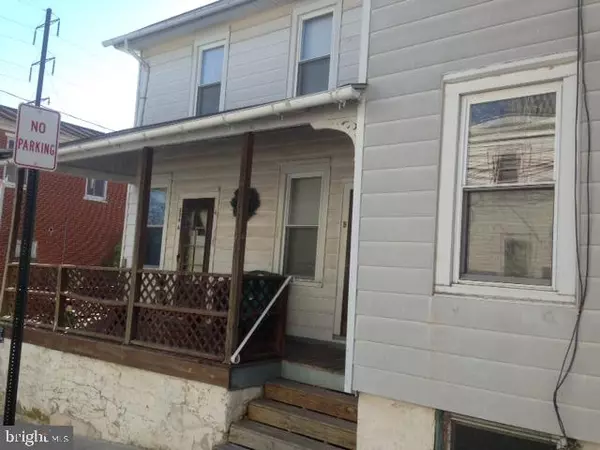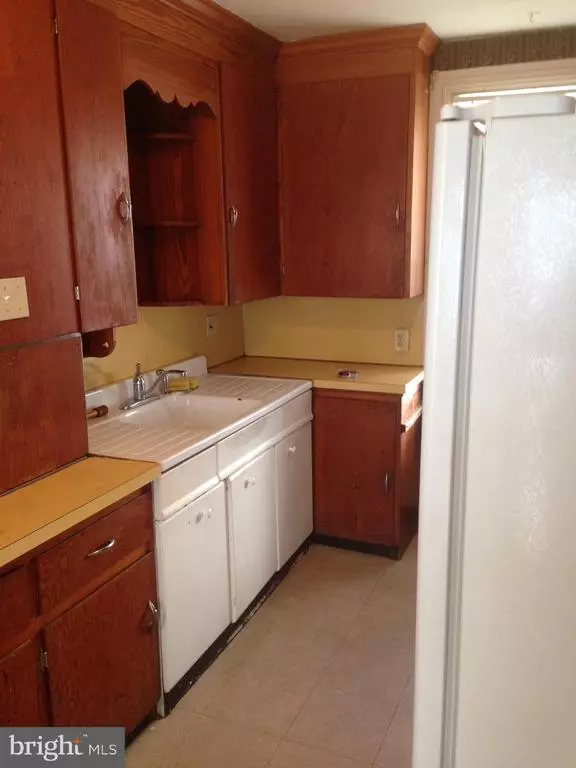$150,000
$159,900
6.2%For more information regarding the value of a property, please contact us for a free consultation.
2,000 SqFt
SOLD DATE : 01/15/2021
Key Details
Sold Price $150,000
Property Type Multi-Family
Sub Type Detached
Listing Status Sold
Purchase Type For Sale
Square Footage 2,000 sqft
Price per Sqft $75
Subdivision Parkesburg
MLS Listing ID PACT509500
Sold Date 01/15/21
Style Colonial
HOA Y/N N
Abv Grd Liv Area 2,000
Originating Board BRIGHT
Year Built 1900
Annual Tax Amount $3,774
Tax Year 2020
Lot Size 4,158 Sqft
Acres 0.1
Lot Dimensions 40 x 103.95
Property Description
Great investment Property or Primary Home! Live in 1 Unit and collect rent from the 2nd. Duplex with 2BR on 1st Floor with walkout basement to rear yard. 1 BR on 2nd Floor with attic storage. Corner Property with plenty of street parking. 2 BR rent $950/mo, 1 BR rent $720/mo. Cap rate >8.5%. Rents are low due to good tenants but could easily be raised by $50 -$90 per month. Tenants pay all utilities (including separately metered water). New HW boiler for 2BR Unit. Owner pays sewer and trash. Located in up and coming Parkesburg Boro. 3 blocks from Train station with service to Philadelphia. Planet Fitness recently opened, joining Victory Brewery in Parkesburg resurgence! Home Depot and Walmart anchor West Sadsbury Commons Shopping Center at Rte 10 and 30 Intersection. Note: Primary Home Buyer Financing available with grant money covering down payment and closing costs through a National Bank. Contact Listing Agent for details.
Location
State PA
County Chester
Area Parkesburg Boro (10308)
Zoning RA
Rooms
Basement Full, Unfinished, Interior Access, Outside Entrance, Walkout Level, Windows, Poured Concrete
Interior
Interior Features Attic, Stall Shower, Tub Shower, Dining Area, Kitchen - Galley, Wood Floors, Additional Stairway, Double/Dual Staircase, Primary Bath(s)
Hot Water Natural Gas, Electric
Heating Hot Water
Cooling Window Unit(s)
Flooring Fully Carpeted, Hardwood
Equipment Water Heater, Stove, Refrigerator, Oven/Range - Gas
Fireplace N
Window Features Double Hung,Double Pane,Insulated
Appliance Water Heater, Stove, Refrigerator, Oven/Range - Gas
Heat Source Natural Gas
Exterior
Exterior Feature Porch(es), Deck(s)
Utilities Available Electric Available, Cable TV, Water Available, Sewer Available, Natural Gas Available, Phone Available
Water Access N
View Street
Roof Type Shingle
Street Surface Black Top
Accessibility 2+ Access Exits
Porch Porch(es), Deck(s)
Road Frontage Boro/Township
Garage N
Building
Lot Description Corner, Rear Yard, Road Frontage, Level, SideYard(s)
Foundation Stone
Sewer Public Sewer
Water Public
Architectural Style Colonial
Additional Building Above Grade, Below Grade
Structure Type Plaster Walls,Dry Wall
New Construction N
Schools
Elementary Schools Octorara Primary Lc
Middle Schools Octorara Area
High Schools Octorara Area
School District Octorara Area
Others
Tax ID 08-03 -0222
Ownership Fee Simple
SqFt Source Assessor
Acceptable Financing Cash, Conventional, FHA, Negotiable
Listing Terms Cash, Conventional, FHA, Negotiable
Financing Cash,Conventional,FHA,Negotiable
Special Listing Condition Standard
Read Less Info
Want to know what your home might be worth? Contact us for a FREE valuation!

Our team is ready to help you sell your home for the highest possible price ASAP

Bought with John Butler • Swayne Real Estate Group, LLC
"My job is to find and attract mastery-based agents to the office, protect the culture, and make sure everyone is happy! "







