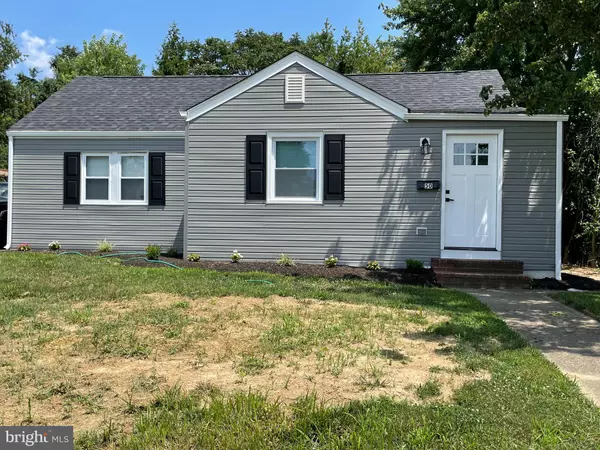$270,000
$259,900
3.9%For more information regarding the value of a property, please contact us for a free consultation.
3 Beds
2 Baths
1,075 SqFt
SOLD DATE : 09/08/2021
Key Details
Sold Price $270,000
Property Type Single Family Home
Sub Type Detached
Listing Status Sold
Purchase Type For Sale
Square Footage 1,075 sqft
Price per Sqft $251
Subdivision Wilm Manor Gardens
MLS Listing ID DENC2003246
Sold Date 09/08/21
Style Ranch/Rambler
Bedrooms 3
Full Baths 1
Half Baths 1
HOA Y/N N
Abv Grd Liv Area 1,075
Originating Board BRIGHT
Year Built 1950
Annual Tax Amount $1,117
Tax Year 2020
Lot Size 6,534 Sqft
Acres 0.15
Lot Dimensions 60.00 x 110.00
Property Description
Welcome home to 50 Yale Avenue in the conveniently located Wilmington Manor Gardens. Move right into a worry free home with BRAND NEW roof, siding and HVAC. This home was COMPLETELY RENOVATED taken all the way to the studs and rebuilt with new drywall, insulation, and modern open floor plan. The home offers 3 bedrooms, 1.5 bathroom home with 1 car detached garage. Entering the home into the foyer you'll be greeted with beautiful wide plank laminate flooring, and open floor plan to the living room with recessed lighting. The kitchen offers brand new LG appliances, gorgeous marble countertops, recessed lighting, and huge island with pendant lighting open to the dining room, perfect for entertaining. Washer/dryer/mudroom is off of the kitchen with a brand new hot water heater. Down the hall is the master bedroom with an oversized closet and ceiling fan, the second bedroom also features a modern ceiling fan. The bathroom looks like it is out of a magazine finished beautifully with designer tiling, updated vanity and fixtures. The third bedroom is around the corner near the powder room with again a gorgeous vanity, tiling and fixtures. Access to the backyard and 1 car garage is through the dining room with a private and spacious backyard. Don't miss out on this one and schedule your tour today!
Location
State DE
County New Castle
Area New Castle/Red Lion/Del.City (30904)
Zoning NC6.5
Rooms
Main Level Bedrooms 3
Interior
Interior Features Breakfast Area, Attic, Ceiling Fan(s), Dining Area, Family Room Off Kitchen, Entry Level Bedroom, Floor Plan - Open, Floor Plan - Traditional, Kitchen - Eat-In, Kitchen - Island, Tub Shower, Upgraded Countertops
Hot Water Electric
Heating Forced Air
Cooling Central A/C
Flooring Hardwood, Ceramic Tile
Equipment Dishwasher, Microwave, Oven - Self Cleaning, Oven/Range - Electric
Appliance Dishwasher, Microwave, Oven - Self Cleaning, Oven/Range - Electric
Heat Source Natural Gas
Exterior
Parking Features Garage - Front Entry
Garage Spaces 1.0
Water Access N
Roof Type Shingle
Accessibility None
Total Parking Spaces 1
Garage Y
Building
Story 1
Foundation Crawl Space
Sewer Public Sewer
Water Public
Architectural Style Ranch/Rambler
Level or Stories 1
Additional Building Above Grade, Below Grade
New Construction N
Schools
School District Colonial
Others
Senior Community No
Tax ID 10-019.40-186
Ownership Fee Simple
SqFt Source Assessor
Acceptable Financing Cash, FHA, Conventional, VA
Listing Terms Cash, FHA, Conventional, VA
Financing Cash,FHA,Conventional,VA
Special Listing Condition Standard
Read Less Info
Want to know what your home might be worth? Contact us for a FREE valuation!

Our team is ready to help you sell your home for the highest possible price ASAP

Bought with Melanie Chrystal Mace • Patterson-Schwartz-Newark
"My job is to find and attract mastery-based agents to the office, protect the culture, and make sure everyone is happy! "







