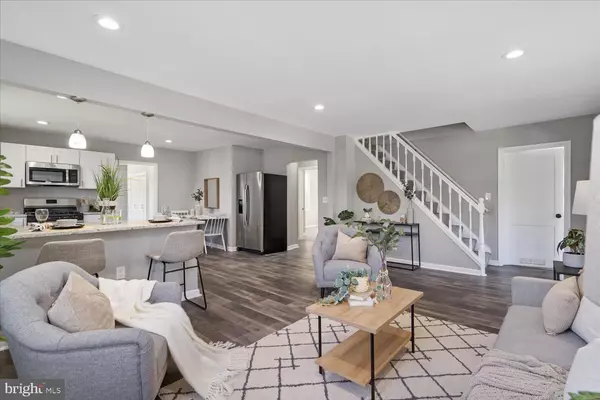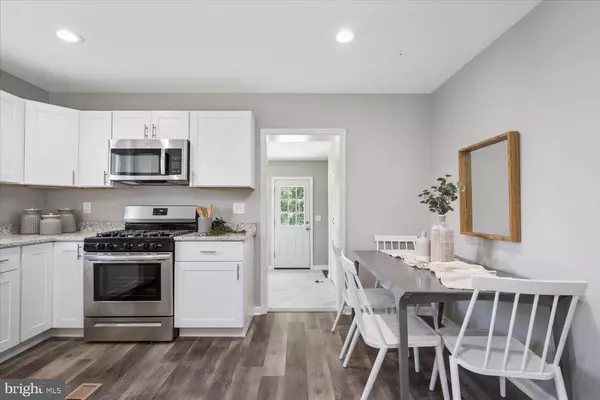$339,900
$339,000
0.3%For more information regarding the value of a property, please contact us for a free consultation.
4 Beds
2 Baths
1,814 SqFt
SOLD DATE : 11/22/2021
Key Details
Sold Price $339,900
Property Type Single Family Home
Sub Type Detached
Listing Status Sold
Purchase Type For Sale
Square Footage 1,814 sqft
Price per Sqft $187
Subdivision None Available
MLS Listing ID MDHR2004434
Sold Date 11/22/21
Style Bungalow
Bedrooms 4
Full Baths 2
HOA Y/N N
Abv Grd Liv Area 1,814
Originating Board BRIGHT
Year Built 1954
Annual Tax Amount $2,976
Tax Year 2021
Lot Size 0.910 Acres
Acres 0.91
Property Description
Welcome to 1405 Prospect Mill Road in Bel Air. This home has been beautifully renovated and is situated on almost 1 acre of land. When you enter the house you will love the open concept feeling with lots of natural light. There are 2 entrances to the house. The main entrance takes you into a large entry way and the back entrance takes you into a mudroom area which is off the kitchen. The kitchen has white shaker cabinets, granite counter tops, stainless steel appliances and barstool seating. On the main level there are 3 bedrooms and 1 bathroom. Upstairs is the owner's suite with a full bathroom. Come check it out today!
Location
State MD
County Harford
Zoning HARFORD COUNTY
Rooms
Basement Other
Main Level Bedrooms 3
Interior
Interior Features Breakfast Area, Carpet, Ceiling Fan(s), Combination Dining/Living, Combination Kitchen/Living, Floor Plan - Open, Kitchen - Eat-In, Primary Bath(s), Recessed Lighting
Hot Water Propane
Heating Central
Cooling Central A/C
Fireplaces Number 1
Equipment Dishwasher, Microwave, Oven/Range - Gas, Refrigerator
Fireplace N
Appliance Dishwasher, Microwave, Oven/Range - Gas, Refrigerator
Heat Source Propane - Leased
Exterior
Water Access N
Accessibility None
Garage N
Building
Story 3
Foundation Slab
Sewer Private Septic Tank
Water Well
Architectural Style Bungalow
Level or Stories 3
Additional Building Above Grade, Below Grade
New Construction N
Schools
School District Harford County Public Schools
Others
Senior Community No
Tax ID 1303056236
Ownership Fee Simple
SqFt Source Assessor
Special Listing Condition Standard
Read Less Info
Want to know what your home might be worth? Contact us for a FREE valuation!

Our team is ready to help you sell your home for the highest possible price ASAP

Bought with Lisa J. Lowe • EXP Realty, LLC
"My job is to find and attract mastery-based agents to the office, protect the culture, and make sure everyone is happy! "







