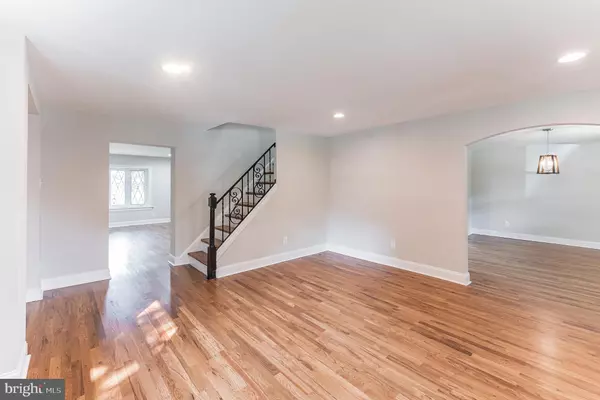$340,000
$349,900
2.8%For more information regarding the value of a property, please contact us for a free consultation.
3 Beds
3 Baths
1,650 SqFt
SOLD DATE : 08/24/2021
Key Details
Sold Price $340,000
Property Type Single Family Home
Sub Type Detached
Listing Status Sold
Purchase Type For Sale
Square Footage 1,650 sqft
Price per Sqft $206
Subdivision None Available
MLS Listing ID PADE2002900
Sold Date 08/24/21
Style Colonial
Bedrooms 3
Full Baths 1
Half Baths 2
HOA Y/N N
Abv Grd Liv Area 1,650
Originating Board BRIGHT
Year Built 1940
Annual Tax Amount $6,005
Tax Year 2020
Lot Size 6,316 Sqft
Acres 0.14
Lot Dimensions 50.00 x 126.00
Property Description
Welcome home to stunning 224 Meadowbrook Ave! This solid brick colonial has been redone from top to bottom. As you open the front door to the Formal Living room you'll quickly take note of the gleaming white oak flooring, recessed lighting & tons of natural sunlight. The Formal Dining Room has the same white oak flooring & 5 inch baseboards. Now on to the kitchen, this is what any chef would love! This Custom Kitchen with white oak floors, granite counter tops, stainless steel appliances & crown molding! There is also an island for extra seating. The Family room is right next to the Kitchen, it has a great open concept for those family parties-a new powder room was put in as well! The upstairs has three bedrooms all with brand new carpeting & ceiling fans. The brand new custom hall bathroom has tile flooring, subway tile in the tub area and a double vanity with a custom quartz top! There is more!!!! The NEW finished basement is ALL NEW! It's a great recreation room with brand new electric, drywall, flooring & a powder room! This is a beautiful rehab that was done from top to bottom. Some of the updates include-NEW HVAC, NEW HOT WATER HEATER, EXPANDED CUSTOM KITCHEN,BRAND NEW HALL BATHROOM-the list just goes on! There is a great amount of outside living space as well, there is a awesome front porch & a generous sized back yard with a shed & ONE CAR GARAGE w/ private driveway! It doesn't get better than is! Close to Blue Route, 69th Street, City Ave & Center City. Call today for a tour!
Location
State PA
County Delaware
Area Upper Darby Twp (10416)
Zoning RESIDENTIAL
Rooms
Basement Full, Fully Finished
Interior
Hot Water Natural Gas
Heating Hot Water
Cooling Central A/C
Fireplace N
Heat Source Natural Gas
Exterior
Garage Garage - Front Entry
Garage Spaces 1.0
Waterfront N
Water Access N
Accessibility None
Parking Type Detached Garage, Driveway
Total Parking Spaces 1
Garage Y
Building
Story 2
Sewer Public Sewer
Water Public
Architectural Style Colonial
Level or Stories 2
Additional Building Above Grade, Below Grade
New Construction N
Schools
High Schools U Darby
School District Upper Darby
Others
Senior Community No
Tax ID 16-08-02130-00
Ownership Fee Simple
SqFt Source Assessor
Special Listing Condition Standard
Read Less Info
Want to know what your home might be worth? Contact us for a FREE valuation!

Our team is ready to help you sell your home for the highest possible price ASAP

Bought with Matthew B Harnick • Keller Williams Real Estate-Blue Bell

"My job is to find and attract mastery-based agents to the office, protect the culture, and make sure everyone is happy! "







