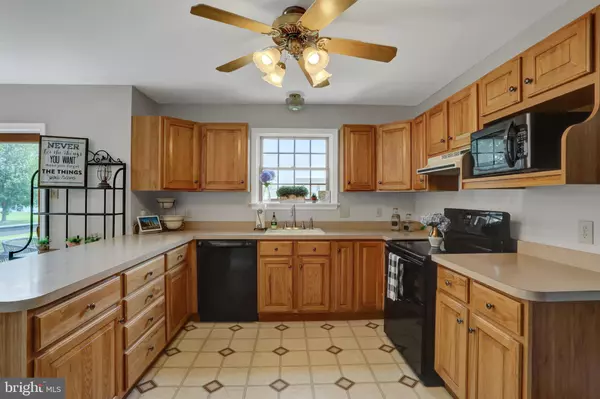$299,900
$299,900
For more information regarding the value of a property, please contact us for a free consultation.
3 Beds
3 Baths
2,040 SqFt
SOLD DATE : 08/27/2021
Key Details
Sold Price $299,900
Property Type Single Family Home
Sub Type Detached
Listing Status Sold
Purchase Type For Sale
Square Footage 2,040 sqft
Price per Sqft $147
Subdivision Bluegrass Estates
MLS Listing ID PADA2001106
Sold Date 08/27/21
Style Colonial
Bedrooms 3
Full Baths 2
Half Baths 1
HOA Y/N N
Abv Grd Liv Area 2,040
Originating Board BRIGHT
Year Built 1997
Annual Tax Amount $4,108
Tax Year 2021
Lot Size 0.460 Acres
Acres 0.46
Property Description
Welcome to Bluegrass Estates and this well-maintained colonial that is ready for you to move right in. Situated on almost a half an acre and over 2000 sq. ft. of living space, this charming colonial has enough room to grow. Fresh paint throughout and newly remodeled first floor office with ship lapped accent wall are a welcomed surprise. Separate, yet opened living and dining room make entertaining easy. Kitchen has a great functional layout with extra breakfast seating area that leads to outside deck. Main floor laundry space and large pantry is an extra bonus. Two secondary bedrooms share a jack and Jill bath and large main bedroom with bath complete the second floor. Well-manicured yard gives you little to do on the outside. Feel the community atmosphere and pride you will have living in this ready for you home. Walking distance to the YMCA and school and a few short minutes to all amenities. Centrally located for a 50-minute drive to Harrisburg and Selinsgrove
Location
State PA
County Dauphin
Area Washington Twp (14066)
Zoning RESIDENTIAL
Direction West
Rooms
Other Rooms Living Room, Dining Room, Bedroom 2, Bedroom 3, Kitchen, Breakfast Room, Bedroom 1, Laundry, Office, Full Bath, Half Bath
Basement Full
Interior
Interior Features Breakfast Area, Carpet, Ceiling Fan(s), Dining Area, Pantry, Store/Office, Water Treat System
Hot Water Oil
Heating Baseboard - Hot Water
Cooling Central A/C
Equipment Cooktop, Dishwasher, Dryer - Electric, Extra Refrigerator/Freezer, Microwave, Oven - Double, Refrigerator, Trash Compactor, Washer
Fireplace N
Appliance Cooktop, Dishwasher, Dryer - Electric, Extra Refrigerator/Freezer, Microwave, Oven - Double, Refrigerator, Trash Compactor, Washer
Heat Source Oil
Laundry Main Floor
Exterior
Exterior Feature Deck(s)
Garage Garage - Front Entry, Garage Door Opener, Inside Access
Garage Spaces 2.0
Waterfront N
Water Access N
View Mountain, Panoramic, Pasture, Street
Roof Type Architectural Shingle
Accessibility None
Porch Deck(s)
Road Frontage Boro/Township
Parking Type Attached Garage, Driveway
Attached Garage 2
Total Parking Spaces 2
Garage Y
Building
Lot Description Landscaping, Level, Rear Yard, SideYard(s)
Story 2
Sewer Public Septic
Water Well
Architectural Style Colonial
Level or Stories 2
Additional Building Above Grade, Below Grade
New Construction N
Schools
High Schools Upper Dauphin Area
School District Upper Dauphin Area
Others
Senior Community No
Tax ID 66-007-067-000-0000
Ownership Fee Simple
SqFt Source Estimated
Acceptable Financing Cash, Conventional, FHA, VA
Horse Property N
Listing Terms Cash, Conventional, FHA, VA
Financing Cash,Conventional,FHA,VA
Special Listing Condition Standard
Read Less Info
Want to know what your home might be worth? Contact us for a FREE valuation!

Our team is ready to help you sell your home for the highest possible price ASAP

Bought with Lori A Deitrich • United Country Magnolia Realty Services

"My job is to find and attract mastery-based agents to the office, protect the culture, and make sure everyone is happy! "







