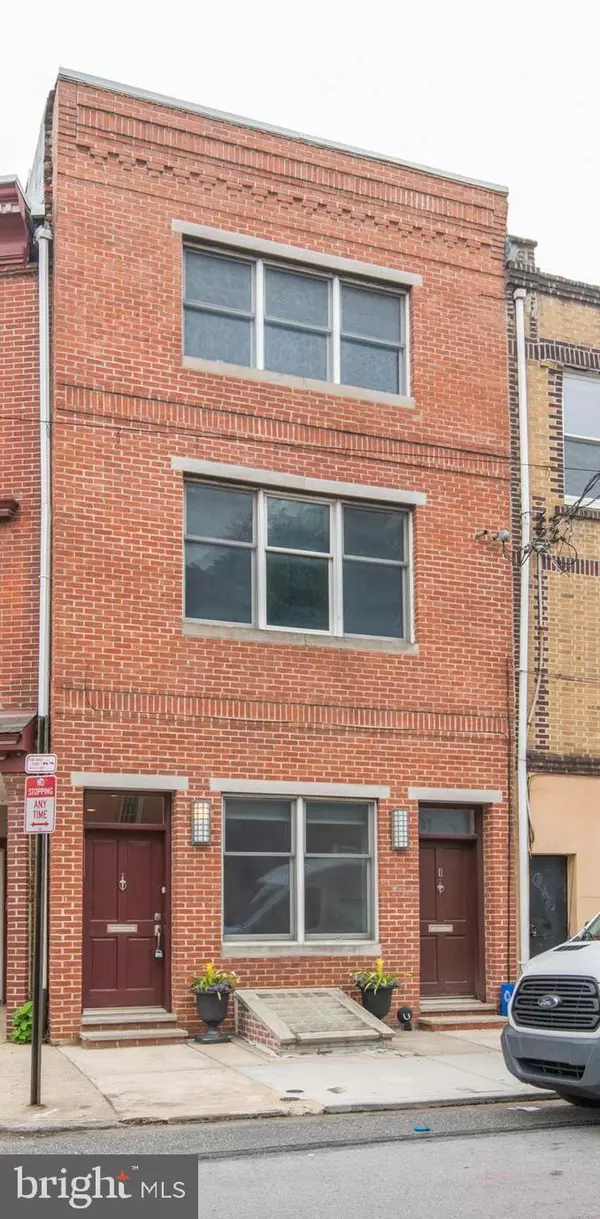$385,000
$395,000
2.5%For more information regarding the value of a property, please contact us for a free consultation.
3 Beds
2 Baths
1,875 SqFt
SOLD DATE : 09/22/2021
Key Details
Sold Price $385,000
Property Type Condo
Sub Type Condo/Co-op
Listing Status Sold
Purchase Type For Sale
Square Footage 1,875 sqft
Price per Sqft $205
Subdivision Queen Village
MLS Listing ID PAPH2009282
Sold Date 09/22/21
Style Bi-level
Bedrooms 3
Full Baths 2
Condo Fees $90/mo
HOA Y/N N
Abv Grd Liv Area 1,875
Originating Board BRIGHT
Year Built 1900
Annual Tax Amount $4,740
Tax Year 2021
Lot Dimensions 0.00 x 0.00
Property Description
Queen Village 3 Bedroom 2 Bathroom bi level condo. Open and bright Living Space with kitchen / living room combination featuring hardwood floors/recessed lighting. Kitchen boasts cherry cabinets, black absolute counter tops, stainless appliances, (gas cooking), and breakfast bar. Two Bedrooms with ample closet space and hall bath are found on the first floor. The walk down finished lower level has 540 square feet of open living space with full bathroom giving you an option for a third bedroom /flex space. Tiled Laundry room also lives on this level. Amazing location: walking distance to Italian Market, many award winning restaurants, and Acme/Whole Foods . Convenient access to routes 95 and 676. A short walk to Thomas Jefferson University Hospital and University of Pennsylvania Hospital. Walk Score of 99/100.Low monthly condo fees with this 2 unit building that is owner managed.
--
Location
State PA
County Philadelphia
Area 19147 (19147)
Zoning CMX2
Rooms
Basement Daylight, Full
Main Level Bedrooms 2
Interior
Interior Features Ceiling Fan(s), Floor Plan - Open, Kitchen - Island, Recessed Lighting, Wood Floors
Hot Water Electric
Heating Forced Air
Cooling Central A/C
Flooring Hardwood, Tile/Brick
Equipment Dishwasher, Disposal, Dryer, Microwave, Oven - Self Cleaning, Refrigerator, Stainless Steel Appliances, Stove
Fireplace N
Appliance Dishwasher, Disposal, Dryer, Microwave, Oven - Self Cleaning, Refrigerator, Stainless Steel Appliances, Stove
Heat Source Natural Gas
Laundry Lower Floor
Exterior
Amenities Available None
Water Access N
View City
Accessibility None
Garage N
Building
Story 2
Unit Features Garden 1 - 4 Floors
Sewer Public Sewer
Water Public
Architectural Style Bi-level
Level or Stories 2
Additional Building Above Grade, Below Grade
New Construction N
Schools
School District The School District Of Philadelphia
Others
Pets Allowed Y
HOA Fee Include Insurance
Senior Community No
Tax ID 888021868
Ownership Condominium
Special Listing Condition Standard
Pets Allowed No Pet Restrictions
Read Less Info
Want to know what your home might be worth? Contact us for a FREE valuation!

Our team is ready to help you sell your home for the highest possible price ASAP

Bought with Alona Richardson • OCF Realty LLC - Philadelphia
"My job is to find and attract mastery-based agents to the office, protect the culture, and make sure everyone is happy! "







