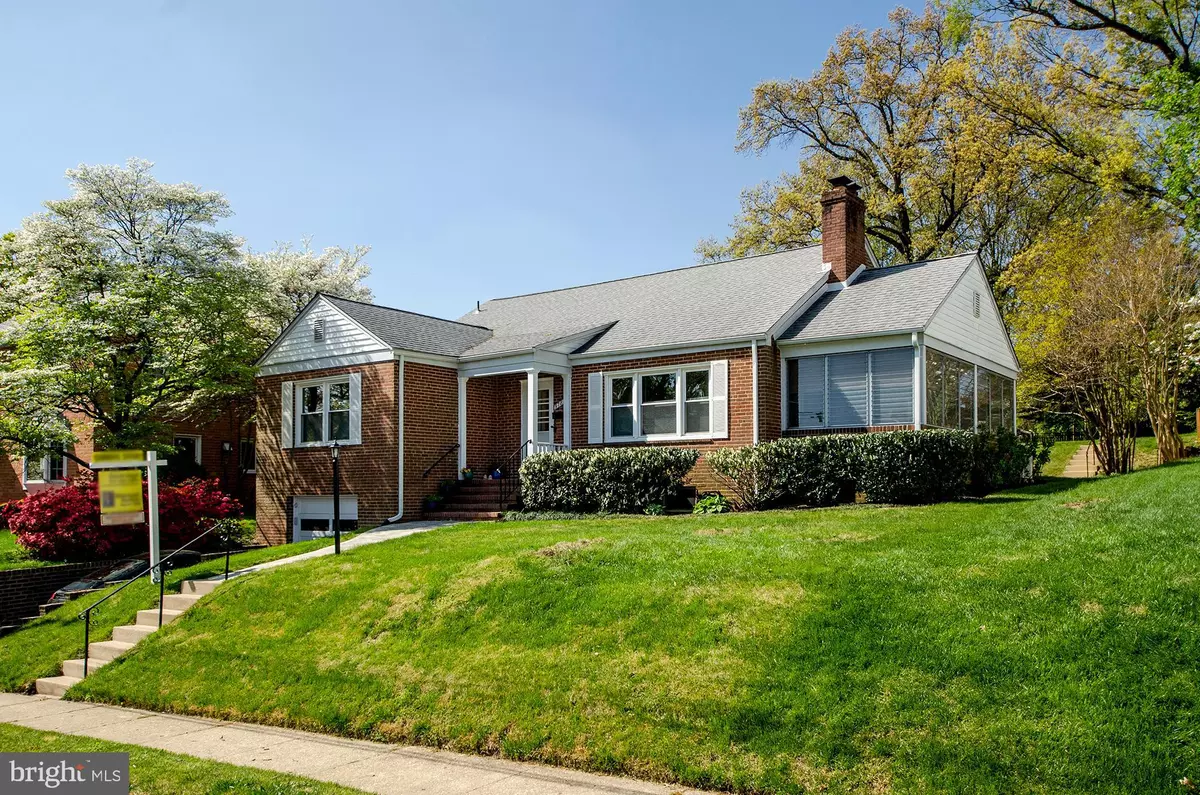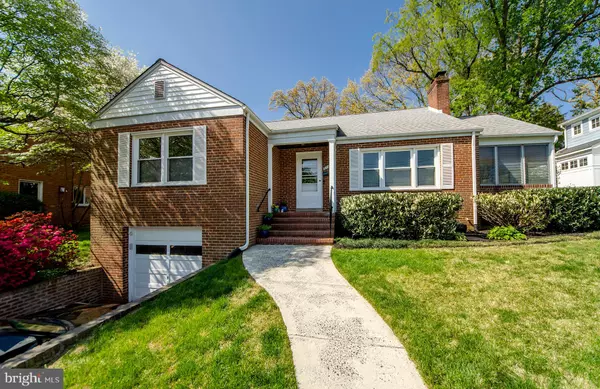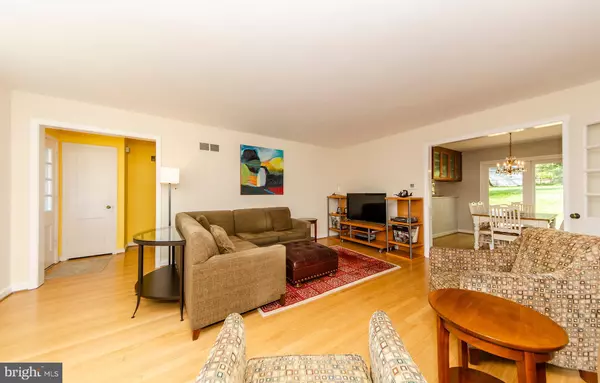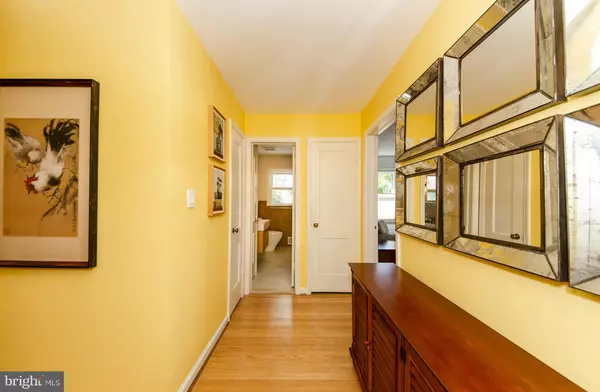$1,055,978
$985,000
7.2%For more information regarding the value of a property, please contact us for a free consultation.
3 Beds
3 Baths
2,500 SqFt
SOLD DATE : 06/08/2021
Key Details
Sold Price $1,055,978
Property Type Single Family Home
Sub Type Detached
Listing Status Sold
Purchase Type For Sale
Square Footage 2,500 sqft
Price per Sqft $422
Subdivision Madison Manor
MLS Listing ID VAAR179880
Sold Date 06/08/21
Style Ranch/Rambler
Bedrooms 3
Full Baths 3
HOA Y/N N
Abv Grd Liv Area 1,500
Originating Board BRIGHT
Year Built 1953
Annual Tax Amount $7,993
Tax Year 2020
Lot Size 0.276 Acres
Acres 0.28
Property Description
Just move in to this totally turnkey charmer nestled on a spectacular double lot offering 12,000 square feet that's just perfect for pets and play or potential future expansions. Move in ready offering 2,500 sq ft of finished space, this home offers 3 bedrooms (plus 2 guest rms / dens) & 3 remodeled baths*Welcoming entry foyer*Sweeping living room with fireplace*Remodeled gourmet kitchen offering a popular open concept kitchen/dining reconfiguration* Relaxing main level den / sunroom addition*Priority bedroom with beautifully remodeled bath ensuite*Rarely offered fixed stairs to massive unfinished attic for future potential finished space or expansion*Fully finished lower level complete with rec room, remodeled 3rd full bath, office/guest room, bonus room (great space for work out area, play room, hobby or craft room) and handy garage*This home offers many of the must haves to include gleaming hardwood flooring, replacement windows throughout, younger roof and systems, solid brick and masonry construction, and a redesigned sliding glass door access onto the backyard oasis complete with relaxing travertine patio*All just steps to the extensive Madison Manor neighborhood park, ballfields, the W&OD trail, Westover and EFC Metro. Please follow all CDC COVID-19 protocols when touring the home. All parties entering the home must wear a mask. Sellers have requested any offers be submitted by 2 pm on Tuesday 5/4.
Location
State VA
County Arlington
Zoning R-6
Rooms
Other Rooms Living Room, Dining Room, Primary Bedroom, Bedroom 2, Bedroom 3, Kitchen, Den, Foyer, Exercise Room, Laundry, Office, Recreation Room, Bathroom 2, Bathroom 3, Attic, Primary Bathroom
Basement Connecting Stairway, Fully Finished, Full, Garage Access, Improved, Interior Access, Outside Entrance, Walkout Stairs
Main Level Bedrooms 3
Interior
Interior Features Attic, Carpet, Ceiling Fan(s), Dining Area, Entry Level Bedroom, Pantry, Primary Bath(s), Recessed Lighting, Stall Shower, Tub Shower, Upgraded Countertops, Wood Floors, Combination Kitchen/Dining
Hot Water Natural Gas
Heating Forced Air
Cooling Central A/C, Ceiling Fan(s)
Flooring Carpet, Ceramic Tile, Hardwood
Fireplaces Number 1
Fireplaces Type Brick, Mantel(s), Wood
Equipment Built-In Microwave, Dishwasher, Disposal, Dryer, Dryer - Front Loading, Exhaust Fan, Icemaker, Oven/Range - Gas, Refrigerator, Stainless Steel Appliances, Stove, Washer, Washer - Front Loading, Water Heater
Fireplace Y
Window Features Double Pane,Energy Efficient,Replacement
Appliance Built-In Microwave, Dishwasher, Disposal, Dryer, Dryer - Front Loading, Exhaust Fan, Icemaker, Oven/Range - Gas, Refrigerator, Stainless Steel Appliances, Stove, Washer, Washer - Front Loading, Water Heater
Heat Source Natural Gas
Exterior
Exterior Feature Patio(s)
Parking Features Garage - Front Entry, Garage Door Opener, Inside Access
Garage Spaces 2.0
Fence Rear
Water Access N
View Garden/Lawn
Accessibility None
Porch Patio(s)
Attached Garage 1
Total Parking Spaces 2
Garage Y
Building
Lot Description Landscaping, Rear Yard, SideYard(s), Front Yard, Additional Lot(s)
Story 3
Sewer Public Sewer
Water Public
Architectural Style Ranch/Rambler
Level or Stories 3
Additional Building Above Grade, Below Grade
New Construction N
Schools
Elementary Schools Mckinley
Middle Schools Swanson
High Schools Yorktown
School District Arlington County Public Schools
Others
Senior Community No
Tax ID 11-061-024
Ownership Fee Simple
SqFt Source Estimated
Special Listing Condition Standard
Read Less Info
Want to know what your home might be worth? Contact us for a FREE valuation!

Our team is ready to help you sell your home for the highest possible price ASAP

Bought with Katie E Wethman • Keller Williams Realty
"My job is to find and attract mastery-based agents to the office, protect the culture, and make sure everyone is happy! "







