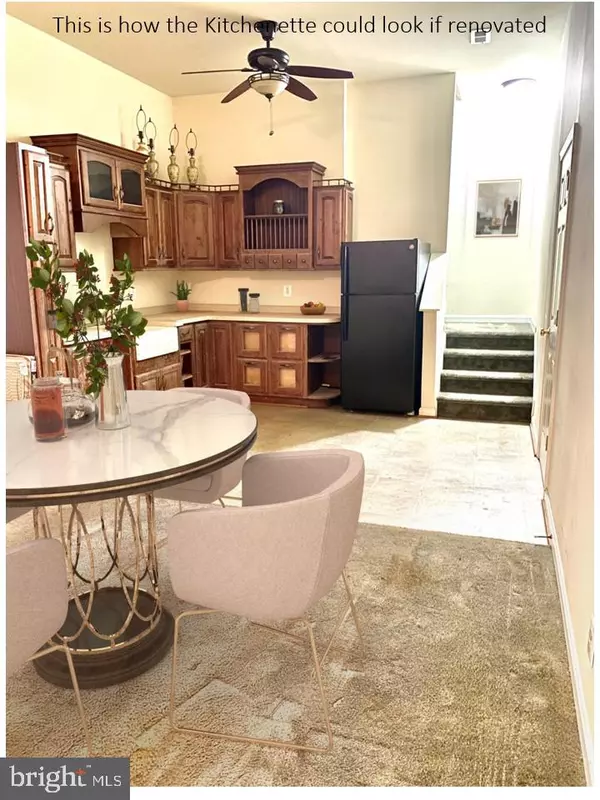$400,000
$435,000
8.0%For more information regarding the value of a property, please contact us for a free consultation.
7 Beds
5 Baths
2,792 SqFt
SOLD DATE : 11/23/2021
Key Details
Sold Price $400,000
Property Type Single Family Home
Sub Type Detached
Listing Status Sold
Purchase Type For Sale
Square Footage 2,792 sqft
Price per Sqft $143
Subdivision Aquia Harbour
MLS Listing ID VAST2000772
Sold Date 11/23/21
Style Tudor
Bedrooms 7
Full Baths 4
Half Baths 1
HOA Fees $133/mo
HOA Y/N Y
Abv Grd Liv Area 2,792
Originating Board BRIGHT
Year Built 1987
Annual Tax Amount $3,546
Tax Year 2021
Lot Size 0.312 Acres
Acres 0.31
Property Description
PRICE REDUCED $20,000!! SELLERS MOTIVATED! 4,656 sqft of Opportunity! This Roomy home, in a GREAT location is $20,000 PRICE DROP! SELLERS MOTIVATED! Flippers/Investors/Handymen! 7 BED/4.5 BATH brick home sits on a quiet cul-de-sac & backs to deep woods. Unlimited Potential in this home-just needs some TLC! Walk-Out Basement (1,854 sq ft) features 11ft ceilings, 2 beds w/large closets, Full bath & a KITCHENETTE. & has a PRIVATE GARAGE ENTRANCE- Use it to pay your MORTGAGE as RENTAL INCOME or as a Mom-In-Law suite. The main floor features a Massive Primary Bed w/Ensuite, Walk in closet & Jacuzzi tub . The Laundry Room is adjacent for ease of use. The kitchen features a large island, big pantry, SS Fridge, 2 pantrys and plenty of counter & cabinet space. The sizeable family room has tons of natural lighting from Windows & Skylights . It features a custom built in bookshelf & a wood-burning FP where you can cuddle up w/ hot chocolate on cold nights. The formal dining room features an XL picture window overlooking the beautiful, PRIVATE, WOODED BACKYARD. The Living Room w/ Arched Doorway is also spacious & looks out over the front porch. The top floor has 4 nice-sized bedrooms, all w/ceiling fans and ample closet space. One bedroom upstairs has its' own bath too, in addition to the shared bath upstairs. The ROOF is 7 YEARS young & NEW HVAC in 2019. The neighborhood has almost every amenity imaginable: Marina, Stables, Pool, Trails, Baseball, Basketball, Etc Commuting is easy since it's close to I-95, shopping & entertainment. This home is sold AS IS & has been priced to reflect it. Put in that Dream Kitchen or Owners Bath that you saw on Houzz and make this one your own. HURRY! THIS HOME WONT BE ON THE MARKET MUCH LONGER!
Location
State VA
County Stafford
Zoning R1
Rooms
Other Rooms Living Room, Dining Room, Primary Bedroom, Bedroom 2, Bedroom 3, Bedroom 4, Kitchen, Family Room, Bedroom 1, Laundry, Bathroom 1, Bathroom 2
Basement Connecting Stairway, Daylight, Full, Fully Finished, Garage Access, Interior Access, Outside Entrance, Rear Entrance, Walkout Level, Other
Main Level Bedrooms 1
Interior
Interior Features 2nd Kitchen, Breakfast Area, Carpet, Ceiling Fan(s), Dining Area, Entry Level Bedroom, Family Room Off Kitchen, Floor Plan - Traditional, Formal/Separate Dining Room, Kitchen - Island, Pantry, Primary Bath(s), Recessed Lighting, Skylight(s), Soaking Tub, Walk-in Closet(s), Window Treatments, Wood Floors, Stove - Wood, Tub Shower
Hot Water Electric
Heating Forced Air
Cooling Central A/C
Flooring Carpet, Vinyl, Wood, Hardwood
Fireplaces Number 1
Fireplaces Type Brick, Fireplace - Glass Doors, Wood
Equipment Cooktop, Dishwasher, Disposal, Dryer, Extra Refrigerator/Freezer, Oven - Double, Refrigerator, Washer, Water Heater
Furnishings No
Fireplace Y
Window Features Bay/Bow,Skylights
Appliance Cooktop, Dishwasher, Disposal, Dryer, Extra Refrigerator/Freezer, Oven - Double, Refrigerator, Washer, Water Heater
Heat Source Electric
Laundry Main Floor, Lower Floor
Exterior
Exterior Feature Deck(s), Patio(s)
Garage Basement Garage, Garage - Front Entry, Garage Door Opener, Inside Access
Garage Spaces 6.0
Amenities Available Basketball Courts, Baseball Field, Gated Community, Golf Course, Jog/Walk Path, Marina/Marina Club, Pool - Outdoor, Security, Tennis Courts, Tot Lots/Playground, Soccer Field, Golf Course Membership Available, Horse Trails, Riding/Stables
Waterfront N
Water Access N
View Trees/Woods
Roof Type Shingle
Accessibility None
Porch Deck(s), Patio(s)
Parking Type Attached Garage, Driveway
Attached Garage 2
Total Parking Spaces 6
Garage Y
Building
Lot Description Backs to Trees, Rear Yard, Sloping, Trees/Wooded
Story 3
Sewer Public Sewer
Water Public
Architectural Style Tudor
Level or Stories 3
Additional Building Above Grade, Below Grade
Structure Type Dry Wall,9'+ Ceilings
New Construction N
Schools
Elementary Schools Hampton Oaks
Middle Schools Shirley C. Heim
High Schools Brooke Point
School District Stafford County Public Schools
Others
Pets Allowed Y
HOA Fee Include Common Area Maintenance,Management,Pier/Dock Maintenance,Security Gate,Snow Removal,Trash,Recreation Facility
Senior Community No
Tax ID 21-B- - -2135
Ownership Fee Simple
SqFt Source Assessor
Acceptable Financing Cash, Conventional, FHA 203(k)
Listing Terms Cash, Conventional, FHA 203(k)
Financing Cash,Conventional,FHA 203(k)
Special Listing Condition Standard
Pets Description No Pet Restrictions
Read Less Info
Want to know what your home might be worth? Contact us for a FREE valuation!

Our team is ready to help you sell your home for the highest possible price ASAP

Bought with Patricia Cox • Coldwell Banker Realty

"My job is to find and attract mastery-based agents to the office, protect the culture, and make sure everyone is happy! "




