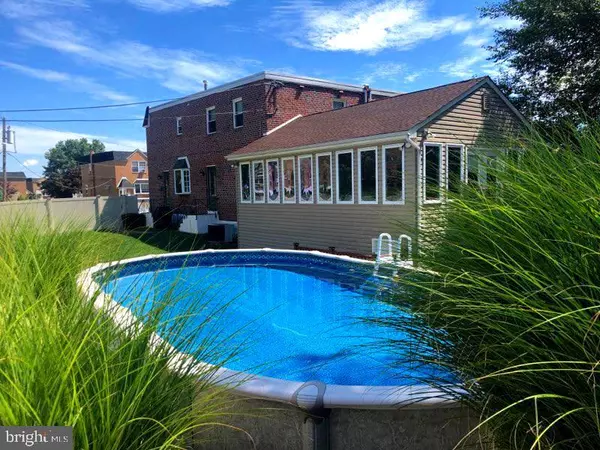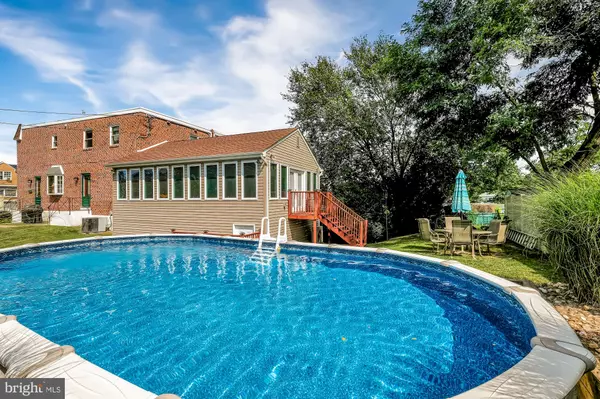$347,500
$349,900
0.7%For more information regarding the value of a property, please contact us for a free consultation.
3 Beds
3 Baths
2,512 SqFt
SOLD DATE : 09/30/2020
Key Details
Sold Price $347,500
Property Type Single Family Home
Sub Type Twin/Semi-Detached
Listing Status Sold
Purchase Type For Sale
Square Footage 2,512 sqft
Price per Sqft $138
Subdivision Torresdale
MLS Listing ID PAPH921186
Sold Date 09/30/20
Style Straight Thru
Bedrooms 3
Full Baths 2
Half Baths 1
HOA Y/N N
Abv Grd Liv Area 2,062
Originating Board BRIGHT
Year Built 1983
Annual Tax Amount $3,312
Tax Year 2020
Lot Size 6,099 Sqft
Acres 0.14
Lot Dimensions 50.34 x 97.20
Property Description
This corner property offers so much more than the average house in the area. Double wide lot that offers room for entertaining with a 30 x 15 above ground pool, space for barbecues and outside fun. Large addition adds over 600 sq ft of living space as well as another 600 sq ft to the basement. Home has been lovingly maintained and upgraded by long time owners. Main Level offers a Beautiful 3yr old kitchen with stainless steel appliances, granite counter tops and bay windows, formal dining room with bay window, and living room. Family room (20 x 30) is a beautiful and bright addition to this home with Cathedral ceiling and a fan surrounded by windows overlooking the grounds. A conveniently located powder room complete this level. Second floor offers spacious master bedroom with updated en suite bathroom and his and her closets. Brand new hall bath and two other nice size bedrooms complete this level. Lower level offers a sitting room, laundry and exercise room. 30 x 20 storage under the addition which can be used as additional living space. Doors, siding and windows have all been replaced. This property is a must see and conveniently located near shopping, transportation, I-95 and turnpike.
Location
State PA
County Philadelphia
Area 19114 (19114)
Zoning RSA3
Rooms
Other Rooms Living Room, Dining Room, Primary Bedroom, Sitting Room, Bedroom 2, Bedroom 3, Kitchen, Family Room, Exercise Room, Storage Room
Basement Partial
Interior
Hot Water Natural Gas
Heating Forced Air
Cooling Central A/C, Ceiling Fan(s), Ductless/Mini-Split
Equipment Stainless Steel Appliances
Appliance Stainless Steel Appliances
Heat Source Natural Gas
Laundry Basement
Exterior
Garage Spaces 2.0
Pool Above Ground
Waterfront N
Water Access N
Accessibility None
Parking Type Driveway
Total Parking Spaces 2
Garage N
Building
Story 2
Sewer Public Sewer
Water Public
Architectural Style Straight Thru
Level or Stories 2
Additional Building Above Grade, Below Grade
New Construction N
Schools
School District The School District Of Philadelphia
Others
Senior Community No
Tax ID 661014200
Ownership Fee Simple
SqFt Source Assessor
Acceptable Financing Conventional, FHA, VA, Cash
Listing Terms Conventional, FHA, VA, Cash
Financing Conventional,FHA,VA,Cash
Special Listing Condition Standard
Read Less Info
Want to know what your home might be worth? Contact us for a FREE valuation!

Our team is ready to help you sell your home for the highest possible price ASAP

Bought with John R Perrone • Real/Pro Real Estate LLC

"My job is to find and attract mastery-based agents to the office, protect the culture, and make sure everyone is happy! "







