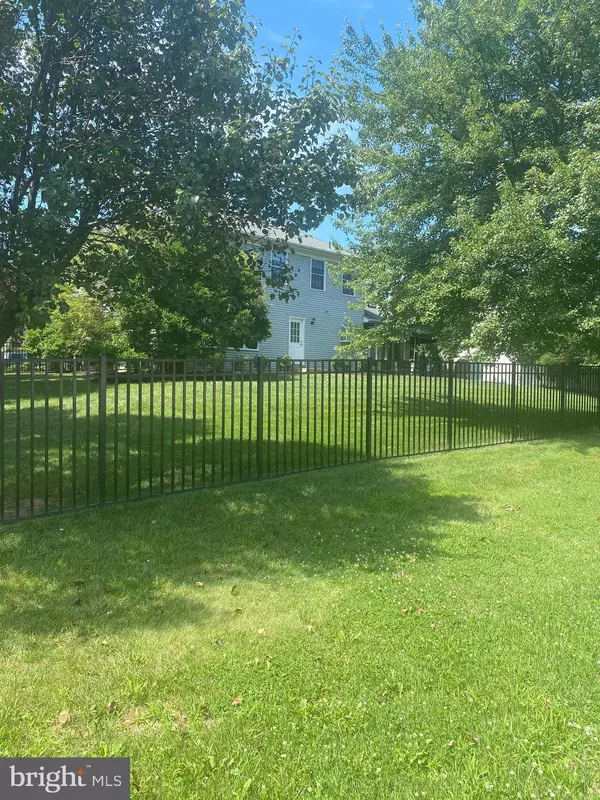$475,000
$475,000
For more information regarding the value of a property, please contact us for a free consultation.
4 Beds
3 Baths
2,408 SqFt
SOLD DATE : 09/16/2020
Key Details
Sold Price $475,000
Property Type Single Family Home
Sub Type Detached
Listing Status Sold
Purchase Type For Sale
Square Footage 2,408 sqft
Price per Sqft $197
Subdivision Buttonwood Farms
MLS Listing ID PABU502598
Sold Date 09/16/20
Style Colonial
Bedrooms 4
Full Baths 2
Half Baths 1
HOA Y/N N
Abv Grd Liv Area 2,408
Originating Board BRIGHT
Year Built 1988
Annual Tax Amount $6,859
Tax Year 2020
Lot Size 10,137 Sqft
Acres 0.23
Lot Dimensions 93.00 x 109.00
Property Description
Enter through your double front door to this totally updated 2408 sq ft brick front colonial on a fully fenced .23 acre lot in the sought after Centennial school system. This two story four bedroom 2.1 bath center hall colonial with custom built ins, a wood burning fireplace with wood floors on the main level is sure to please. Everything has been done for you. From fresh neutral color paint, recessed lighting through out , Dental crown moldings ,Wainscoting to the updated kitchen with Natural gas cooking, white cabinets and granite counter tops with ceramic tile floors sure to bring out the gourmet in you., which leads to your drop down family room with access to the garage and rear yard. This cheery home with an abundance of windows and natural light also has an upgraded metal fully fenced in rear yard with a great patio for outside entertainment. Two full baths on the second floor with wide hall ways opens to the double door entrance to the master suit, complete with its own fully tiled master bath with a Jacuzzi tub and a tiled stall shower with Rain fall water shower and glass doors. This large home is move in ready and is just waiting for you to call it home. Don't wait schedule your showing now. This home will not last long in this market.
Location
State PA
County Bucks
Area Warminster Twp (10149)
Zoning R2
Rooms
Other Rooms Living Room, Dining Room, Kitchen, Family Room
Basement Full
Interior
Interior Features Attic, Breakfast Area, Carpet, Ceiling Fan(s), Chair Railings, Crown Moldings, Floor Plan - Traditional, Formal/Separate Dining Room, Kitchen - Gourmet, Kitchen - Island, Primary Bath(s), Pantry, Recessed Lighting, Skylight(s), Tub Shower, Upgraded Countertops, Wainscotting, Walk-in Closet(s), Wood Floors
Hot Water Natural Gas
Heating Forced Air
Cooling Central A/C
Flooring Carpet, Ceramic Tile, Hardwood
Fireplaces Number 1
Equipment Built-In Microwave, Built-In Range, Dishwasher, Disposal, Dryer - Gas, Oven/Range - Gas, Washer, Water Heater - High-Efficiency
Window Features Double Hung,Bay/Bow,Energy Efficient,Low-E,Insulated,Screens,Triple Pane,Vinyl Clad
Appliance Built-In Microwave, Built-In Range, Dishwasher, Disposal, Dryer - Gas, Oven/Range - Gas, Washer, Water Heater - High-Efficiency
Heat Source Natural Gas
Exterior
Exterior Feature Patio(s)
Garage Additional Storage Area, Built In, Garage - Front Entry, Covered Parking, Garage Door Opener, Inside Access, Oversized
Garage Spaces 6.0
Fence Fully, Other
Utilities Available Cable TV Available, Natural Gas Available, Phone Available, Sewer Available, Water Available
Waterfront N
Water Access N
Roof Type Architectural Shingle
Street Surface Black Top
Accessibility 2+ Access Exits, 36\"+ wide Halls, >84\" Garage Door
Porch Patio(s)
Parking Type Attached Garage, Driveway
Attached Garage 2
Total Parking Spaces 6
Garage Y
Building
Lot Description Corner, Landscaping, Partly Wooded, Sloping
Story 2
Sewer Public Sewer
Water Public
Architectural Style Colonial
Level or Stories 2
Additional Building Above Grade, Below Grade
New Construction N
Schools
High Schools Centennial
School District Centennial
Others
Senior Community No
Tax ID 49-005-440
Ownership Fee Simple
SqFt Source Assessor
Acceptable Financing Conventional, FHA, Cash, VA
Horse Property N
Listing Terms Conventional, FHA, Cash, VA
Financing Conventional,FHA,Cash,VA
Special Listing Condition Standard
Read Less Info
Want to know what your home might be worth? Contact us for a FREE valuation!

Our team is ready to help you sell your home for the highest possible price ASAP

Bought with Jennifer M Curran • RE/MAX One Realty

"My job is to find and attract mastery-based agents to the office, protect the culture, and make sure everyone is happy! "







