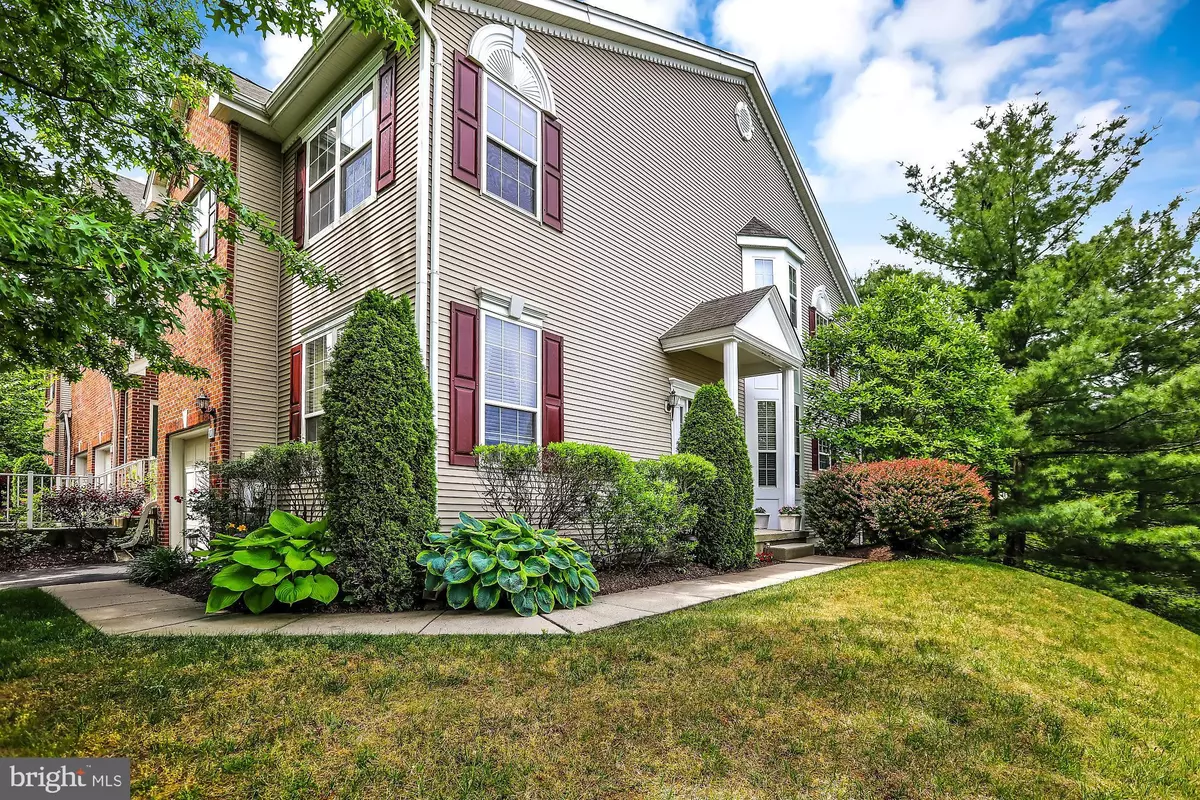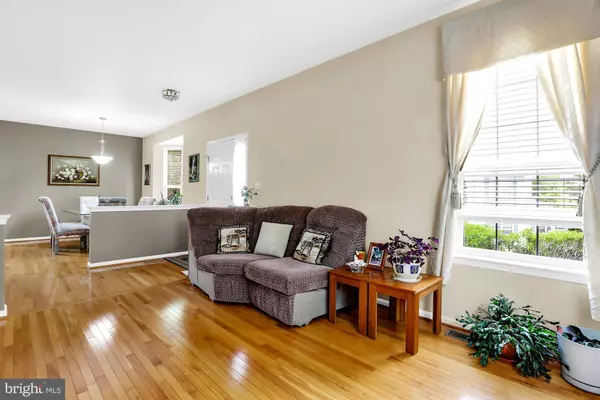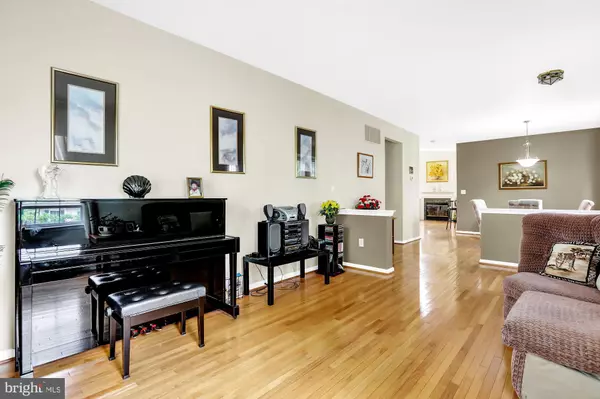$445,000
$459,900
3.2%For more information regarding the value of a property, please contact us for a free consultation.
3 Beds
3 Baths
2,104 SqFt
SOLD DATE : 09/25/2020
Key Details
Sold Price $445,000
Property Type Townhouse
Sub Type End of Row/Townhouse
Listing Status Sold
Purchase Type For Sale
Square Footage 2,104 sqft
Price per Sqft $211
Subdivision Heritage Hills
MLS Listing ID PABU499236
Sold Date 09/25/20
Style Traditional
Bedrooms 3
Full Baths 2
Half Baths 1
HOA Fees $288/mo
HOA Y/N Y
Abv Grd Liv Area 2,104
Originating Board BRIGHT
Year Built 1999
Annual Tax Amount $6,433
Tax Year 2020
Lot Dimensions 0.00 x 0.00
Property Description
Highly sought after end-unit townhome in Heritage Hills with views in the front of the home and back of the home, located in historic Washington Crossing in Council Rock Schools. This Hawthorne model boast an open floor plan, eat -in kitchen and 2 story family room. Enter this home through the private side entrance that leads, into a center foyer with hardwood in both living room and dining with large windows offering an abundance of light. The 2 story family features hard wood floors and 2 levels of windows surrounding the fireplace , enjoy cooking in the eat-in kitchen with sliders leading to the back deck. The 2nd floor boast a master bedroom with full bath, 2 walk-in closets and vaulted ceilings. Other features on this floor are 2 bedrooms a full bath and laundry room. Other amenities include a full basement, 1 car garage. Enjoy the amenities of pool,tennis and exterior maintenance. All of this in close proximity to New Jersey , Phila., NYC, I-95. Surrounding towns are Newtown Boro,, Yardley Boro and New Hope which offer dining and shopping! Great location for outside activities running, biking, and walking distance to the Canal and Delaware River .
Location
State PA
County Bucks
Area Upper Makefield Twp (10147)
Zoning CM
Rooms
Other Rooms Living Room, Dining Room, Primary Bedroom, Bedroom 2, Bedroom 3, Kitchen, Family Room
Basement Full
Interior
Interior Features Ceiling Fan(s), Floor Plan - Open, Kitchen - Eat-In, Walk-in Closet(s)
Hot Water Electric
Heating Heat Pump(s)
Cooling Central A/C
Fireplaces Number 1
Furnishings No
Fireplace Y
Heat Source Electric
Laundry Upper Floor
Exterior
Exterior Feature Deck(s)
Parking Features Garage - Front Entry
Garage Spaces 1.0
Water Access N
Accessibility None
Porch Deck(s)
Attached Garage 1
Total Parking Spaces 1
Garage Y
Building
Story 2
Sewer Public Sewer
Water Public
Architectural Style Traditional
Level or Stories 2
Additional Building Above Grade, Below Grade
New Construction N
Schools
Elementary Schools Sol Feinstone
High Schools Coucil Rk
School District Council Rock
Others
HOA Fee Include Common Area Maintenance,Ext Bldg Maint,Lawn Maintenance,Pool(s),Snow Removal,Trash
Senior Community No
Tax ID 47-031-001-261
Ownership Fee Simple
SqFt Source Assessor
Acceptable Financing Conventional, Cash
Listing Terms Conventional, Cash
Financing Conventional,Cash
Special Listing Condition Standard
Read Less Info
Want to know what your home might be worth? Contact us for a FREE valuation!

Our team is ready to help you sell your home for the highest possible price ASAP

Bought with Deborah Summer • Weichert Realtors
"My job is to find and attract mastery-based agents to the office, protect the culture, and make sure everyone is happy! "







