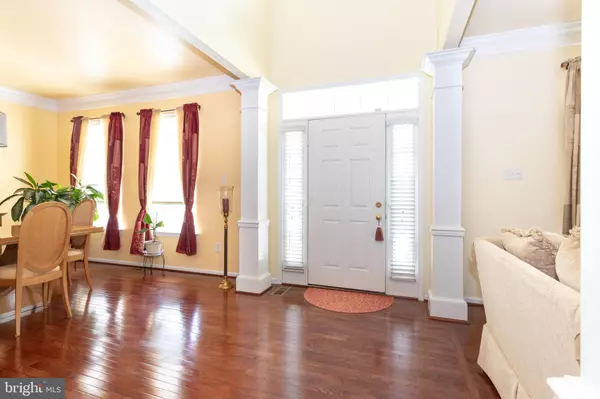$343,000
$340,000
0.9%For more information regarding the value of a property, please contact us for a free consultation.
3 Beds
3 Baths
2,312 SqFt
SOLD DATE : 10/05/2020
Key Details
Sold Price $343,000
Property Type Single Family Home
Sub Type Detached
Listing Status Sold
Purchase Type For Sale
Square Footage 2,312 sqft
Price per Sqft $148
Subdivision Reserve At Bailey St
MLS Listing ID PACT512694
Sold Date 10/05/20
Style Traditional,Colonial
Bedrooms 3
Full Baths 2
Half Baths 1
HOA Fees $112/mo
HOA Y/N Y
Abv Grd Liv Area 2,312
Originating Board BRIGHT
Year Built 2005
Annual Tax Amount $8,045
Tax Year 2020
Lot Size 8,078 Sqft
Acres 0.19
Lot Dimensions 0.00 x 0.00
Property Description
Welcome to 2849 Westerham Rd! A charming single-family home meticulously kept and ready for a new owner to make their unique mark. If you are looking for a quiet neighborhood, this location will be for you! With easy access to all of the central hot-spots in Chester County, you will love having everything you need right at your fingertips. As you make your way to 2849 Westerham, you will immediately fall in love with the classic colonial facade. The 2-car garage gives you options for parking and storage but the front door with transom above will be the perfect way to invite you into the home. As you walk through the door, you will immediately love the high-ceiling entryway that opens up into the family room. On your right side, you will see the formal dining room which offers 2 large windows and generous space for a dining table. From there, you have direct access into the sizeable kitchen which boasts ample cabinet space, and island, and an eat-in dining area. Light pours in from the sliding glass doors which provides direct access to the fantastic deck perfect for entertaining or enjoying a quiet Spring evening. Heading back inside, you can make your way through the living room which offers large windows, a gas fireplace, and a ceiling fan. Next, make your way upstairs to find 3 bedrooms including a large master. The master bedroom has a walk-in closet as well as a gorgeous en-suite a built-in tub, a stall shower, and a duel-vanity countertop. For the 2 additional bedrooms, there is a lovely hall bathroom which also houses a duel-vanity countertop as well as a tub shower. As if these points aren't enough, the home also has a designated laundry room and a detached shed. The carpets have just been cleaned and the driveway resealed so this home is truly a move-in ready option for any new owner. Schedule your private showing today!
Location
State PA
County Chester
Area Caln Twp (10339)
Zoning R1
Rooms
Basement Full
Interior
Hot Water Natural Gas
Heating Forced Air
Cooling Central A/C
Fireplaces Number 1
Heat Source Natural Gas
Exterior
Garage Garage - Front Entry
Garage Spaces 2.0
Waterfront N
Water Access N
Accessibility None
Parking Type Attached Garage, Driveway
Attached Garage 2
Total Parking Spaces 2
Garage Y
Building
Story 2
Sewer Public Sewer
Water Public
Architectural Style Traditional, Colonial
Level or Stories 2
Additional Building Above Grade, Below Grade
New Construction N
Schools
School District Coatesville Area
Others
HOA Fee Include Common Area Maintenance,Snow Removal
Senior Community No
Tax ID 39-04 -0419
Ownership Fee Simple
SqFt Source Assessor
Special Listing Condition Standard
Read Less Info
Want to know what your home might be worth? Contact us for a FREE valuation!

Our team is ready to help you sell your home for the highest possible price ASAP

Bought with Michael Granata • Keller Williams Real Estate - Media

"My job is to find and attract mastery-based agents to the office, protect the culture, and make sure everyone is happy! "







