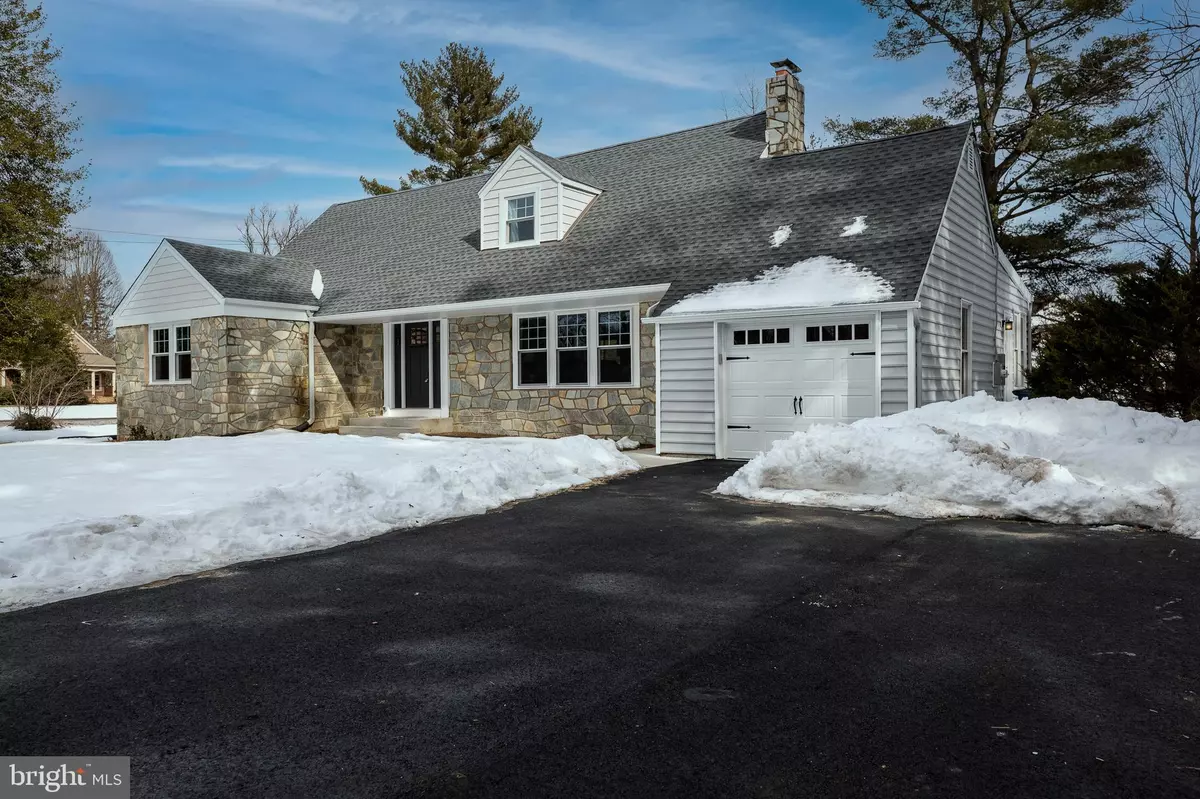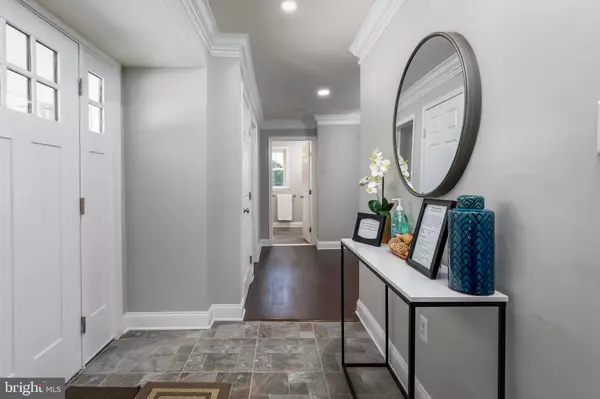$610,000
$619,900
1.6%For more information regarding the value of a property, please contact us for a free consultation.
4 Beds
3 Baths
2,710 SqFt
SOLD DATE : 04/16/2021
Key Details
Sold Price $610,000
Property Type Single Family Home
Sub Type Detached
Listing Status Sold
Purchase Type For Sale
Square Footage 2,710 sqft
Price per Sqft $225
Subdivision Makefield Manor
MLS Listing ID PABU519640
Sold Date 04/16/21
Style Cape Cod
Bedrooms 4
Full Baths 3
HOA Y/N N
Abv Grd Liv Area 2,710
Originating Board BRIGHT
Year Built 1951
Annual Tax Amount $8,921
Tax Year 2021
Lot Size 0.575 Acres
Acres 0.58
Lot Dimensions 150.00 x 167.00
Property Description
All Showings start on Thursday, February 18th. Professional Photo's will be uploaded shortly! Breathtaking 4 bedroom, 3 Full bath Cape Cod in well established Makefield Manor located in the heart of Lower Makefield Township and highly regarded Pennsbury School System. Located minutes to down town historic Yardley Borough, Macclesfield Park, the Delaware Canal Path & walking distance to Makefield Elementary School. This fully renovated (2021) home is situated on a beautiful .57 acre lot, is loaded with tons of charm and character and offers a very open floor plan perfect for entertaining. Upon entry you will be greeted by new gleaming hard wood floors throughout the main level. Formal living room with a wall of windows, stone front wood burning fireplace with mantel & custom wood built-ins. New gourmet kitchen with white wood cabinetry, granite counter tops, subway tiled back splash, stainless appliances including gas cooking, recessed lighting & a breakfast bar area. Dining area off of kitchen offers french doors leading to new composite decking with views of the private back yard. Dining area also leads to a relaxing sun room with side entrance that could easily be a space for a home office. A laundry room with pocket door has been added to the main level for convenience. Two nice size bedrooms and a remodeled hall bath with new sink vanity, full tub/shower with ceramic tile and large linen closet. The second level offers a master bedroom with hardwood flooring, walk in closet and beautifully remodeled master bath with custom tiled shower with glass door and double sink vanity. A bonus cedar closet in the master bedroom is also a charming gem that goes with the character of this home. A large linen closet is located on the second floor hall leading to the 4th bedroom with its own bathroom with shower stall. A full basement, one car garage and did I mention tons of closet space completed this wonderful property. Upgrades include new roof, new siding, most windows replaced, new sewer & water line leading to the house, new french drain, new heat pump, & new driveway. Awesome commuting location within minutes to I-95 and the Princeton Route 1 Corridor. Make your appointment today to preview this one of a kind home.
Location
State PA
County Bucks
Area Lower Makefield Twp (10120)
Zoning R2
Rooms
Other Rooms Living Room, Dining Room, Primary Bedroom, Bedroom 2, Bedroom 3, Bedroom 4, Kitchen, Sun/Florida Room, Laundry, Primary Bathroom
Basement Full
Main Level Bedrooms 2
Interior
Interior Features Combination Kitchen/Living, Floor Plan - Open, Kitchen - Gourmet, Recessed Lighting, Walk-in Closet(s), Wood Floors
Hot Water Electric
Heating Forced Air, Heat Pump - Electric BackUp
Cooling Central A/C
Fireplaces Number 1
Fireplaces Type Mantel(s), Stone
Equipment Built-In Microwave, Dishwasher, Disposal, Oven/Range - Gas, Refrigerator, Stainless Steel Appliances
Fireplace Y
Appliance Built-In Microwave, Dishwasher, Disposal, Oven/Range - Gas, Refrigerator, Stainless Steel Appliances
Heat Source Electric, Oil
Laundry Main Floor
Exterior
Parking Features Garage - Front Entry
Garage Spaces 7.0
Water Access N
Roof Type Shingle
Accessibility None
Attached Garage 1
Total Parking Spaces 7
Garage Y
Building
Story 2
Sewer Public Sewer
Water Public
Architectural Style Cape Cod
Level or Stories 2
Additional Building Above Grade, Below Grade
New Construction N
Schools
School District Pennsbury
Others
Senior Community No
Tax ID 20-040-043
Ownership Fee Simple
SqFt Source Assessor
Special Listing Condition Standard
Read Less Info
Want to know what your home might be worth? Contact us for a FREE valuation!

Our team is ready to help you sell your home for the highest possible price ASAP

Bought with Joan Kamens • Coldwell Banker Hearthside
"My job is to find and attract mastery-based agents to the office, protect the culture, and make sure everyone is happy! "







