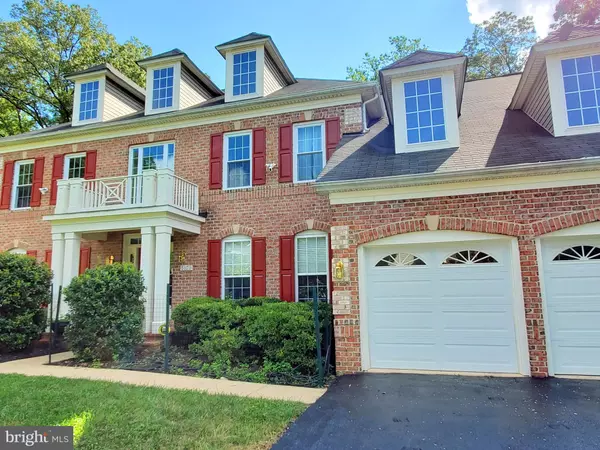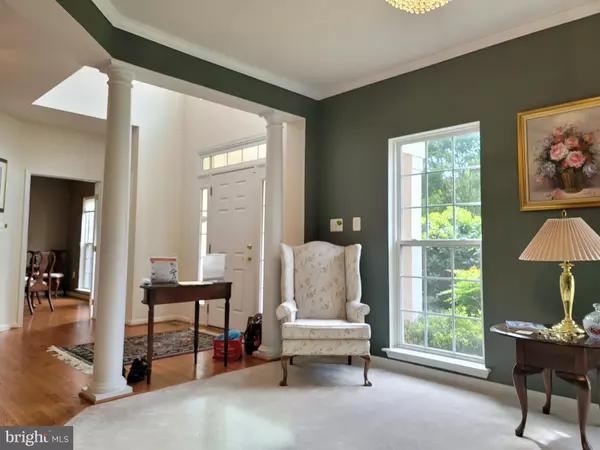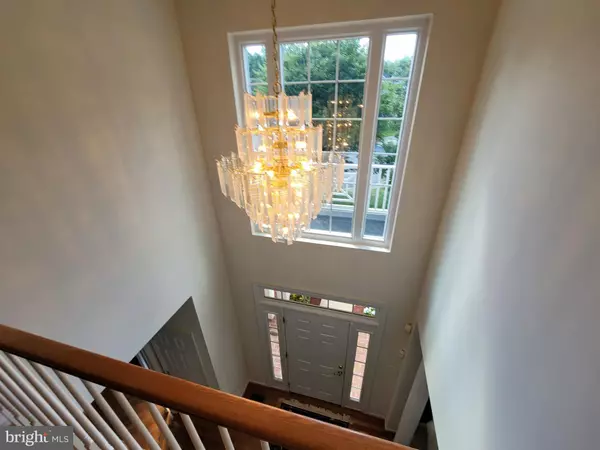$660,000
$679,700
2.9%For more information regarding the value of a property, please contact us for a free consultation.
4 Beds
4 Baths
4,161 SqFt
SOLD DATE : 10/08/2021
Key Details
Sold Price $660,000
Property Type Single Family Home
Sub Type Detached
Listing Status Sold
Purchase Type For Sale
Square Footage 4,161 sqft
Price per Sqft $158
Subdivision Ridgely
MLS Listing ID MDPG2003266
Sold Date 10/08/21
Style Colonial
Bedrooms 4
Full Baths 3
Half Baths 1
HOA Fees $60/mo
HOA Y/N Y
Abv Grd Liv Area 3,861
Originating Board BRIGHT
Year Built 2004
Annual Tax Amount $8,908
Tax Year 2020
Lot Size 10,200 Sqft
Acres 0.23
Property Description
BACK ON THE MARKET, BUYERS FINANCING FELL THROUGH. PRICE JUST REDUCED $10K. Rarely available. Estate style home in Glenn Dale. Fabulous 4 bedroom, 3.5 bath home with 4,161 finished square feet. If you finish basement you would have an estimated 6,000 finished square foot home. Almost 1/4 acre lot (.23 acre). Quality builder CHARLESTON HOMES built this Savannah Model. On a cul-de-sac. Built in 2004 with attached large 2-car garage. Chandelier in entryway can be lowered (motorized) to clean. New, July 2021 high-end gas range and microwave. Upgrades and amenities galore! One Owner. This home boasts a gourmet kitchen with stainless steel appliances, recessed lighting, crown molding and hardwood eat-in table space and island! The kitchen was upgraded with pull out drawers. The living and dining room have coffered ceilings. The sunroom is airy and open, with 11 foot vaulted ceilings. Walk-out basement leads to backyard that faces Maryland State and County protected tree preserve---no one can build behind this home---lots of privacy. Note, basement is unfinished---however, full bathroom in basement is finished. Upstairs, you will find the largest owner's bedroom you've laid eyes on! It has a sitting room, a separate vanity room, a luxury bathroom and 2 very large walk-in closets! Central vacuum in home also extends to 2-car attached garage---great way to vacuum your cars. Whole home humidifier. Over $100K in improvements. Floors on main level are solid 3/4" oak and were sanded and refinished several months (except for Family Room). New carpets installed in last few months in Living Room and 4 upstairs Bedrooms. Backyard deck has natural gas line to grill. Back deck is 60 feet long and was made to support a 12 foot x 12 foot hot tub and is prewired for hot tub. Also rear deck has sealed ceiling on underside---allows you to have patio under deck and is pre-wired for lights. HOA only $60/month. Seller related to Agent.
Location
State MD
County Prince Georges
Zoning RR
Rooms
Other Rooms Living Room, Dining Room, Primary Bedroom, Sitting Room, Bedroom 2, Bedroom 3, Bedroom 4, Kitchen, Family Room, Den, Sun/Florida Room, Laundry, Mud Room, Bathroom 2, Bathroom 3, Primary Bathroom, Full Bath
Basement Heated, Interior Access, Outside Entrance, Partially Finished, Space For Rooms, Windows
Interior
Interior Features Attic, Breakfast Area, Built-Ins, Chair Railings, Combination Dining/Living, Crown Moldings, Dining Area, Family Room Off Kitchen, Floor Plan - Open, Kitchen - Eat-In, Kitchen - Island, Kitchen - Table Space, Primary Bath(s), Pantry, Recessed Lighting, Soaking Tub, Walk-in Closet(s), Window Treatments, Wood Floors
Hot Water Natural Gas
Cooling Central A/C
Flooring Wood, Carpet, Ceramic Tile
Fireplaces Number 1
Fireplaces Type Gas/Propane
Equipment Central Vacuum, Stainless Steel Appliances, Humidifier, Exhaust Fan, Dishwasher, Disposal, Dryer - Electric, Built-In Microwave, Oven - Self Cleaning, Refrigerator, Stove
Fireplace Y
Appliance Central Vacuum, Stainless Steel Appliances, Humidifier, Exhaust Fan, Dishwasher, Disposal, Dryer - Electric, Built-In Microwave, Oven - Self Cleaning, Refrigerator, Stove
Heat Source Natural Gas
Laundry Upper Floor
Exterior
Exterior Feature Porch(es), Patio(s), Deck(s), Brick, Balcony
Parking Features Garage - Front Entry
Garage Spaces 2.0
Water Access N
Accessibility None
Porch Porch(es), Patio(s), Deck(s), Brick, Balcony
Attached Garage 2
Total Parking Spaces 2
Garage Y
Building
Story 3
Sewer Public Sewer
Water Public
Architectural Style Colonial
Level or Stories 3
Additional Building Above Grade, Below Grade
Structure Type 9'+ Ceilings,Cathedral Ceilings,Tray Ceilings
New Construction N
Schools
Elementary Schools Glenn Dale
Middle Schools Thomas Johnson
High Schools Duval
School District Prince George'S County Public Schools
Others
Senior Community No
Tax ID 17143467420
Ownership Fee Simple
SqFt Source Assessor
Security Features Exterior Cameras,Main Entrance Lock,Security System,Smoke Detector
Acceptable Financing FHA, VA, Conventional, Cash
Horse Property N
Listing Terms FHA, VA, Conventional, Cash
Financing FHA,VA,Conventional,Cash
Special Listing Condition Standard
Read Less Info
Want to know what your home might be worth? Contact us for a FREE valuation!

Our team is ready to help you sell your home for the highest possible price ASAP

Bought with Luke N Swindler • Fairfax Realty Elite
"My job is to find and attract mastery-based agents to the office, protect the culture, and make sure everyone is happy! "







