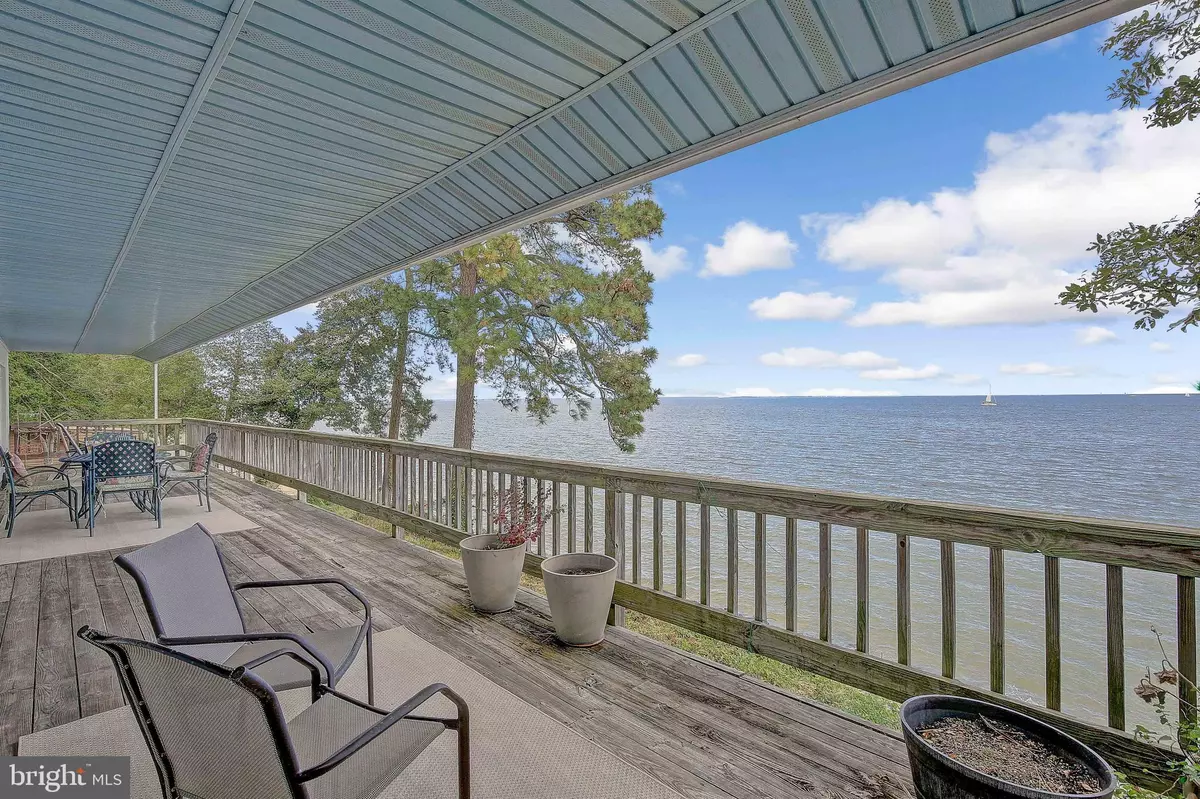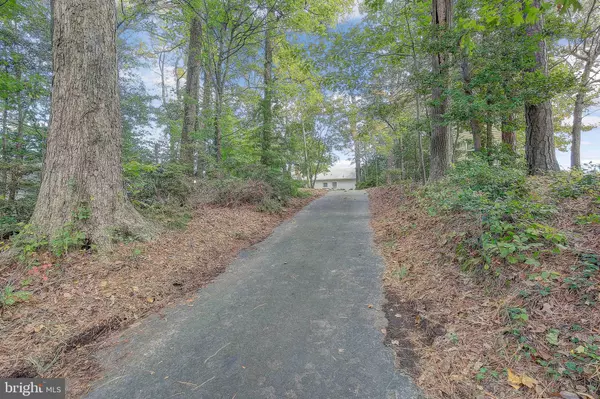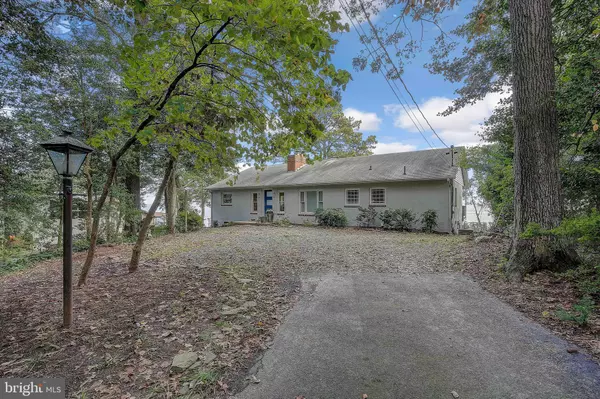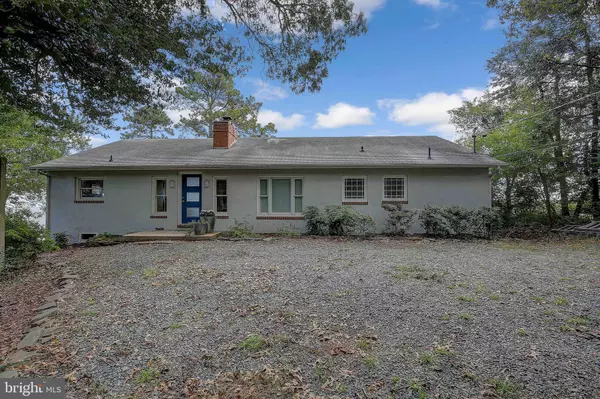$620,000
$625,000
0.8%For more information regarding the value of a property, please contact us for a free consultation.
3 Beds
3 Baths
3,056 SqFt
SOLD DATE : 11/25/2020
Key Details
Sold Price $620,000
Property Type Single Family Home
Sub Type Detached
Listing Status Sold
Purchase Type For Sale
Square Footage 3,056 sqft
Price per Sqft $202
Subdivision Drum Point
MLS Listing ID MDCA179280
Sold Date 11/25/20
Style Raised Ranch/Rambler
Bedrooms 3
Full Baths 3
HOA Fees $13/ann
HOA Y/N Y
Abv Grd Liv Area 1,566
Originating Board BRIGHT
Year Built 1978
Annual Tax Amount $4,875
Tax Year 2020
Lot Size 0.340 Acres
Acres 0.34
Property Description
WOW LOOK AT THE STUNNING VIEWS!!! Million dollar views for sure from both levels of the house. Great home located on the Chesapeake Bay offered for the first time in a long time. Many updates to the house to make this beauty a true gem. The updated kitchen with SS appliances and a huge island perfect for entertaining family and friends. Nice open floor plan makes this area nice for a media area, office space, dining area, or more. Nice large bedroom on the main level with large closets and good natural light. Wake up everyday to an amazing sunrise over the bay from your bed. Access the sprawling deck from you main bedroom or living room and enjoy your morning coffee or evening beverage. The fully finished lower level does not disappoint with the views the entire back of the house. Nice space to create a reading area, home school space, adult office, or even rent out the lower level or in-law suite. The large bedroom on the lower level also offers stunning views from its full sized picture window. Full sized bathroom as well make this a great place to live. Added is the large storage room as well. Step outside from the lower level sliders and you will enjoy the views and take in the fresh air and the sounds of the water. This beauty is tucked away in Drum Point and this amazing community does offer a community boat ramp and beach for your pleasure.
Location
State MD
County Calvert
Zoning R
Rooms
Basement Daylight, Partial, Heated, Improved, Interior Access, Outside Entrance, Rear Entrance, Walkout Level, Windows
Main Level Bedrooms 2
Interior
Interior Features Ceiling Fan(s), Floor Plan - Open, Kitchen - Island, Kitchen - Table Space, Walk-in Closet(s)
Hot Water Electric
Heating Heat Pump(s)
Cooling Heat Pump(s), Central A/C
Flooring Bamboo, Other
Fireplaces Number 2
Equipment Built-In Microwave, Dryer, Dishwasher, Exhaust Fan, Icemaker, Refrigerator, Stove
Fireplace Y
Appliance Built-In Microwave, Dryer, Dishwasher, Exhaust Fan, Icemaker, Refrigerator, Stove
Heat Source Electric
Laundry Lower Floor
Exterior
Exterior Feature Deck(s), Patio(s)
Garage Spaces 2.0
Utilities Available Propane
Waterfront Description Rip-Rap
Water Access Y
Water Access Desc Private Access
View Bay
Accessibility None
Porch Deck(s), Patio(s)
Total Parking Spaces 2
Garage N
Building
Story 2
Sewer Septic Exists, On Site Septic
Water Well
Architectural Style Raised Ranch/Rambler
Level or Stories 2
Additional Building Above Grade, Below Grade
New Construction N
Schools
Elementary Schools Dowell
Middle Schools Mill Creek
High Schools Patuxent
School District Calvert County Public Schools
Others
HOA Fee Include Road Maintenance
Senior Community No
Tax ID 0501072536
Ownership Fee Simple
SqFt Source Assessor
Special Listing Condition Standard
Read Less Info
Want to know what your home might be worth? Contact us for a FREE valuation!

Our team is ready to help you sell your home for the highest possible price ASAP

Bought with JOHN S. BECKER • Long & Foster Real Estate, Inc.
"My job is to find and attract mastery-based agents to the office, protect the culture, and make sure everyone is happy! "







