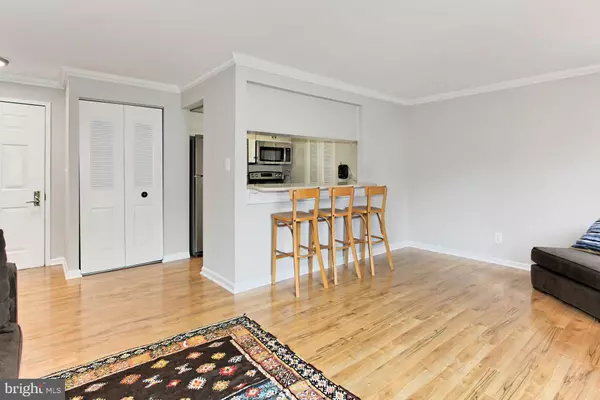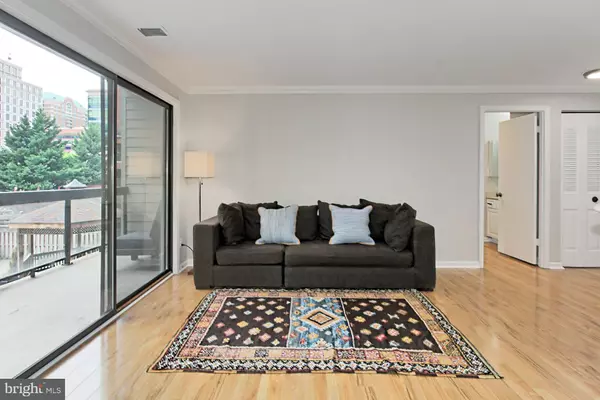$365,000
$370,000
1.4%For more information regarding the value of a property, please contact us for a free consultation.
1 Bed
1 Bath
528 SqFt
SOLD DATE : 06/18/2021
Key Details
Sold Price $365,000
Property Type Condo
Sub Type Condo/Co-op
Listing Status Sold
Purchase Type For Sale
Square Footage 528 sqft
Price per Sqft $691
Subdivision Summerwalk
MLS Listing ID VAAR180028
Sold Date 06/18/21
Style Contemporary
Bedrooms 1
Full Baths 1
Condo Fees $308/mo
HOA Y/N N
Abv Grd Liv Area 528
Originating Board BRIGHT
Year Built 1984
Annual Tax Amount $3,344
Tax Year 2020
Property Description
Welcome to Unit #209 at 1020 N. Stafford Street in Arlington, Virginia! Nestled in the heart of Ballston at Summerwalk Condominiums, this enchanting 1 bedroom, 1 bathroom home offers a convenience in commute and, at the end of the day, a serene place to come home and enjoy. Meticulous maintenance, an open floor plan, fresh on trend paint, new lighting and flooring, decorative moldings, and a balcony with courtyard views create instant appeal. Brand new hardwood-style laminate flooring in the entryway welcomes you home and ushers you into the bright and spacious main living area featuring a sliding glass door opening to the balcony with views of the courtyard common area with multiple areas for relaxing, grilling, and open air entertaining! Back inside, the dining area boasts ample table space and a pass-through that accommodates bar-style seating. The sparkling kitchen will please the enthusiastic chef with Corian countertops and quality appliances including a new stainless steel ceramic top range, refrigerator with ice maker and microwave and a new faucet and garbage disposal, while a laundry closet adds the ultimate in convenience - a stacked washer and dryer. Down the hall, the bright and cheerful owners bedroom is highlighted by a picture window, generous closet space, and room for a sitting area. The beautifully appointed full bath harbors a separate vanity area, new tile, contemporary lighting, and tub/shower combo. An assigned parking space and storage unit in the garage completes the comfort and convenience of this wonderful home. The condo's amenities foster a sense of community with a courtyard-style patio and outdoor grilling area, gazebo, private pet walking/grass area, and secured entrance. Commuters will appreciate its central location including just 1 block to Ballston Metro, Pentagon Bus, and other major commuting routes plus everyone will take advantage of the diverse shopping, dining, and entertainment options right outside your door in Ballston Quarter. For a gem of a home in a spectacular community, youve found it. Welcome home!
Location
State VA
County Arlington
Zoning RC
Rooms
Other Rooms Living Room, Primary Bedroom, Kitchen, Primary Bathroom
Main Level Bedrooms 1
Interior
Interior Features Crown Moldings, Upgraded Countertops, Wood Floors, Dining Area, Elevator, Entry Level Bedroom, Floor Plan - Open, Tub Shower, Window Treatments
Hot Water Electric
Heating Forced Air
Cooling Ceiling Fan(s), Central A/C
Equipment Dishwasher, Disposal, Exhaust Fan, Icemaker, Microwave, Oven/Range - Electric, Refrigerator, Washer, Dryer
Furnishings No
Fireplace N
Appliance Dishwasher, Disposal, Exhaust Fan, Icemaker, Microwave, Oven/Range - Electric, Refrigerator, Washer, Dryer
Heat Source Electric
Laundry Dryer In Unit, Washer In Unit
Exterior
Exterior Feature Balcony
Parking Features Underground
Garage Spaces 1.0
Parking On Site 1
Utilities Available Cable TV Available, Phone Available
Amenities Available Common Grounds, Elevator, Extra Storage, Picnic Area
Water Access N
Accessibility Elevator
Porch Balcony
Total Parking Spaces 1
Garage N
Building
Story 1
Unit Features Garden 1 - 4 Floors
Sewer Public Sewer
Water Public
Architectural Style Contemporary
Level or Stories 1
Additional Building Above Grade, Below Grade
New Construction N
Schools
School District Arlington County Public Schools
Others
Pets Allowed Y
HOA Fee Include Common Area Maintenance,Ext Bldg Maint,Insurance,Lawn Maintenance,Management,Reserve Funds,Sewer,Snow Removal,Trash,Water
Senior Community No
Tax ID 14-024-043
Ownership Condominium
Security Features Main Entrance Lock
Horse Property N
Special Listing Condition Standard
Pets Allowed Cats OK, Dogs OK, Size/Weight Restriction
Read Less Info
Want to know what your home might be worth? Contact us for a FREE valuation!

Our team is ready to help you sell your home for the highest possible price ASAP

Bought with Guy F Golan • Redfin Corporation
"My job is to find and attract mastery-based agents to the office, protect the culture, and make sure everyone is happy! "







