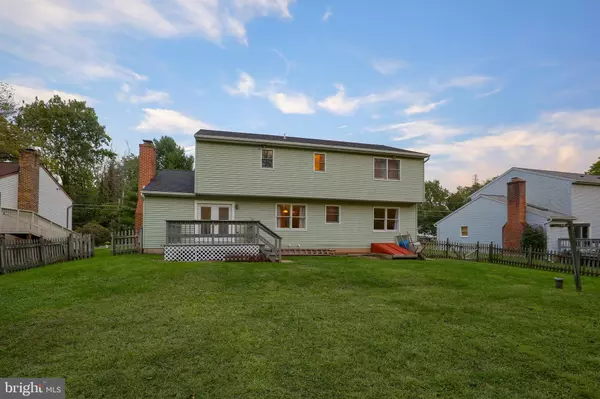$314,900
$314,900
For more information regarding the value of a property, please contact us for a free consultation.
4 Beds
3 Baths
2,332 SqFt
SOLD DATE : 12/21/2021
Key Details
Sold Price $314,900
Property Type Single Family Home
Sub Type Detached
Listing Status Sold
Purchase Type For Sale
Square Footage 2,332 sqft
Price per Sqft $135
Subdivision None Available
MLS Listing ID PABK2004754
Sold Date 12/21/21
Style Traditional
Bedrooms 4
Full Baths 2
Half Baths 1
HOA Y/N N
Abv Grd Liv Area 2,332
Originating Board BRIGHT
Year Built 1989
Annual Tax Amount $6,227
Tax Year 2021
Lot Size 0.410 Acres
Acres 0.41
Lot Dimensions 0.00 x 0.00
Property Description
Peaceful Setting Amongst Area Conveniences Nestled on a fantastic lot and a quiet street is a wonderful brick family home thats both move-in ready and filled with potential. With a peaceful setting and plenty of privacy, youd never know youre less than a minute from hopping on Rt. 422 to take you anywhere you need to be. Up the driveway leading to the 2-car garage, the short walkway brings you through the decorative front entry where youre greeted by the bright, tile foyer. To your left, youll find the spacious living room with chair rail molding and beautiful hardwood flooring that flows throughout the main level and into the lovely family room with a double window allowing plenty of natural light. The hub of the home is the perfect place to come together, boasting a great open flow from the kitchen and breakfast area to the cozy family room. The chef will enjoy lots of wood cabinetry, a double sink, built-in microwave, pantry, and tile flooring, while a small built-in desk space and spacious breakfast area with double window overlooking the backyard help make the morning rush a lot smoother. Plan for lots of movie nights in the spacious family room, snuggled up around the floor-to-ceiling brick fireplace while the double, glass-front doors entice you to take the fun outside to the sizable back deck and awesome backyard. Upstairs, the large Master bedroom is a blank canvas with neutral walls and carpeting, with closet space, ceiling fan, and private bathroom with tile flooring, large vanity with wood cabinetry, and tub/shower. Three additional bedrooms are down the hall, two with carpeting and one with hardwood, all sharing the tiled hall bathroom with large vanity and tub/shower. The sprawling backyard is both flat and fenced-in creating the perfect space for outdoor play time, while the raised back deck makes it easy to enjoy the peaceful seclusion of the lush, wooded backdrop separating you from all the conveniences of the local area.
Location
State PA
County Berks
Area Exeter Twp (10243)
Zoning RESIDENTIAL
Rooms
Other Rooms Living Room, Dining Room, Primary Bedroom, Bedroom 2, Bedroom 3, Bedroom 4, Kitchen, Family Room, Office
Basement Full, Partially Finished, Sump Pump, Unfinished, Walkout Stairs
Interior
Interior Features Attic, Breakfast Area, Carpet, Ceiling Fan(s), Family Room Off Kitchen, Floor Plan - Traditional, Formal/Separate Dining Room, Kitchen - Eat-In, Kitchen - Table Space, Primary Bath(s), Walk-in Closet(s), Window Treatments, Wood Floors
Hot Water Electric
Heating Forced Air
Cooling Central A/C
Flooring Carpet, Ceramic Tile, Fully Carpeted, Hardwood
Fireplaces Number 1
Fireplaces Type Brick, Wood
Equipment Built-In Microwave, Built-In Range, Dishwasher, Oven - Self Cleaning, Oven - Single, Oven/Range - Electric, Stainless Steel Appliances, Water Heater
Fireplace Y
Appliance Built-In Microwave, Built-In Range, Dishwasher, Oven - Self Cleaning, Oven - Single, Oven/Range - Electric, Stainless Steel Appliances, Water Heater
Heat Source Natural Gas
Laundry Basement
Exterior
Exterior Feature Deck(s), Porch(es)
Parking Features Built In, Garage - Front Entry, Garage Door Opener, Inside Access
Garage Spaces 6.0
Water Access N
Roof Type Asphalt,Pitched,Shingle
Accessibility None
Porch Deck(s), Porch(es)
Road Frontage Boro/Township
Attached Garage 2
Total Parking Spaces 6
Garage Y
Building
Lot Description Backs to Trees, Front Yard, Landscaping, Level, Rear Yard, SideYard(s)
Story 2
Foundation Concrete Perimeter
Sewer Public Sewer
Water Well
Architectural Style Traditional
Level or Stories 2
Additional Building Above Grade, Below Grade
Structure Type Dry Wall
New Construction N
Schools
School District Exeter Township
Others
Senior Community No
Tax ID 43-5335-11-56-2249
Ownership Fee Simple
SqFt Source Estimated
Acceptable Financing Cash, Conventional, FHA, VA
Listing Terms Cash, Conventional, FHA, VA
Financing Cash,Conventional,FHA,VA
Special Listing Condition Standard
Read Less Info
Want to know what your home might be worth? Contact us for a FREE valuation!

Our team is ready to help you sell your home for the highest possible price ASAP

Bought with Cynthia Taranto • Coldwell Banker Hearthside Realtors-Collegeville

"My job is to find and attract mastery-based agents to the office, protect the culture, and make sure everyone is happy! "







