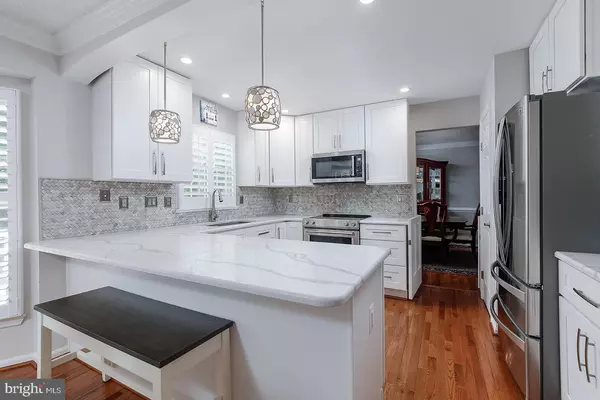$655,000
$599,900
9.2%For more information regarding the value of a property, please contact us for a free consultation.
5 Beds
4 Baths
3,160 SqFt
SOLD DATE : 08/09/2021
Key Details
Sold Price $655,000
Property Type Single Family Home
Sub Type Detached
Listing Status Sold
Purchase Type For Sale
Square Footage 3,160 sqft
Price per Sqft $207
Subdivision Kendall Ridge
MLS Listing ID MDHW2000900
Sold Date 08/09/21
Style Traditional
Bedrooms 5
Full Baths 3
Half Baths 1
HOA Y/N N
Abv Grd Liv Area 2,146
Originating Board BRIGHT
Year Built 1992
Annual Tax Amount $437
Tax Year 2020
Lot Size 0.265 Acres
Acres 0.26
Property Description
OFFER DEADLINE JULY 7TH 3PM! Gorgeous, Updated, Well Maintained, & 100% Move In Ready! Inside Over 3,000 Finished Square Feet Across 3 Levels w/ 5 Bedrooms, 3.5 Bathrooms, & 2 Car Garage. Main Level Offers Separate Flex Living Room, Separate Dining Room, & Open Concept Kitchen, Breakfast Area & Living Room w/ Functional Wood Burning Fireplace. Dreamy Kitchen w/ Beautiful White Cabinetry, Quartz Countertops, & Stainless Steel Appliances. Fully Finished Basement Offers Extra Living Room, Built-In Bar, Separate Office Space, 5th Bedroom, & Full Bathroom. Upper Level Offers Owner's Suite Has 2 Closets (1 Walk-In) & Ensuite Bathrooms. 3 Secondary Upper Level Rooms Are Generous Size w/ Large Hallway Bathroom. Plenty of Entertaining Space in Rear Screen-In Porch, Deck & Patio. This Home Has Been Cared For By Original Owners. Walking Distance to Parks & Tot Lots. Membership For Columbia Association Available Includes Fitness Centers, Pools, Gyms, Classes, Recreation Facilities, Kids Camps, etc.
Location
State MD
County Howard
Zoning NT
Rooms
Basement Daylight, Full, Full, Fully Finished, Improved, Interior Access, Outside Entrance, Walkout Level
Interior
Interior Features Bar, Family Room Off Kitchen, Floor Plan - Traditional, Formal/Separate Dining Room, Kitchen - Island, Recessed Lighting, Wainscotting, Wood Floors
Hot Water Electric
Heating Heat Pump(s)
Cooling Central A/C
Flooring Hardwood, Carpet
Fireplaces Number 1
Equipment Built-In Microwave, Dishwasher, Dryer, Refrigerator, Stainless Steel Appliances, Stove, Washer, Water Heater
Fireplace Y
Appliance Built-In Microwave, Dishwasher, Dryer, Refrigerator, Stainless Steel Appliances, Stove, Washer, Water Heater
Heat Source Central
Laundry Lower Floor, Basement
Exterior
Exterior Feature Patio(s), Porch(es), Deck(s)
Parking Features Garage - Front Entry, Additional Storage Area
Garage Spaces 4.0
Water Access N
Roof Type Architectural Shingle
Accessibility None
Porch Patio(s), Porch(es), Deck(s)
Attached Garage 2
Total Parking Spaces 4
Garage Y
Building
Story 3
Sewer Public Sewer
Water Public
Architectural Style Traditional
Level or Stories 3
Additional Building Above Grade, Below Grade
Structure Type 9'+ Ceilings
New Construction N
Schools
Elementary Schools Waterloo
Middle Schools Bonnie Branch
High Schools Long Reach
School District Howard County Public School System
Others
Senior Community No
Tax ID 1416193453
Ownership Fee Simple
SqFt Source Assessor
Acceptable Financing Conventional, FHA, Cash, VA
Listing Terms Conventional, FHA, Cash, VA
Financing Conventional,FHA,Cash,VA
Special Listing Condition Standard
Read Less Info
Want to know what your home might be worth? Contact us for a FREE valuation!

Our team is ready to help you sell your home for the highest possible price ASAP

Bought with Bridget Oppenheimer • Cummings & Co. Realtors
"My job is to find and attract mastery-based agents to the office, protect the culture, and make sure everyone is happy! "







