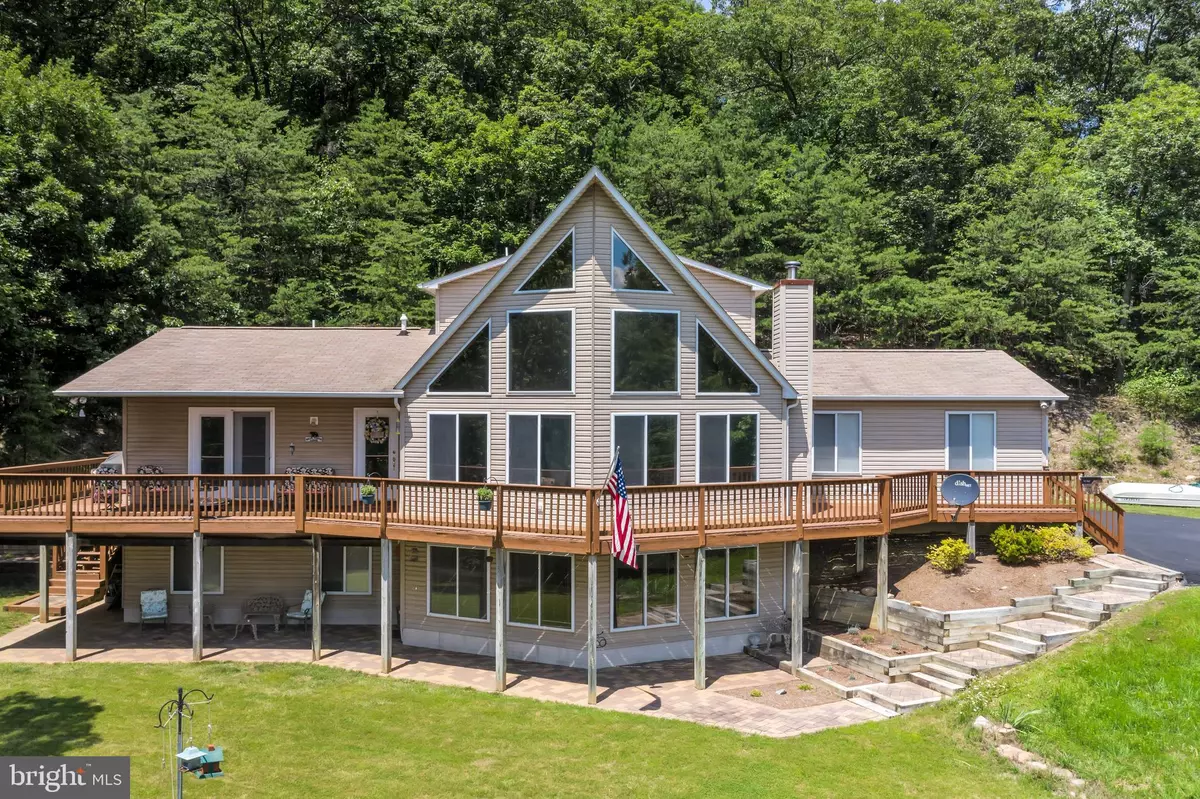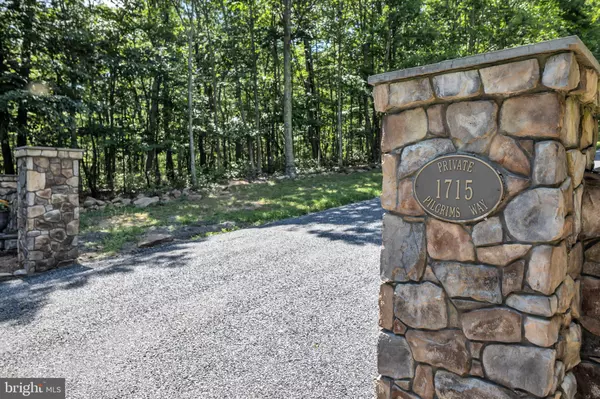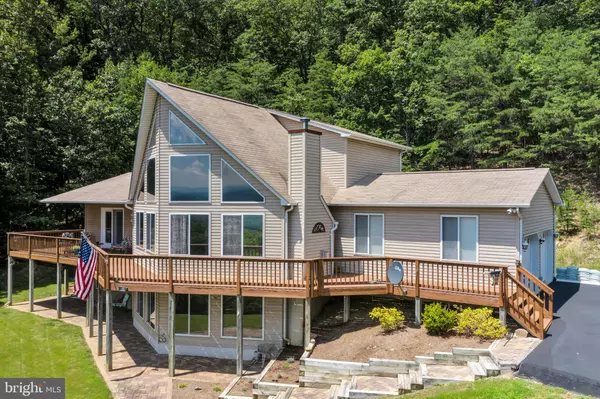$680,000
$679,000
0.1%For more information regarding the value of a property, please contact us for a free consultation.
3 Beds
4 Baths
3,450 SqFt
SOLD DATE : 09/29/2020
Key Details
Sold Price $680,000
Property Type Single Family Home
Sub Type Detached
Listing Status Sold
Purchase Type For Sale
Square Footage 3,450 sqft
Price per Sqft $197
Subdivision Hillside Farm
MLS Listing ID VAWR140712
Sold Date 09/29/20
Style Chalet
Bedrooms 3
Full Baths 3
Half Baths 1
HOA Y/N N
Abv Grd Liv Area 1,950
Originating Board BRIGHT
Year Built 2000
Annual Tax Amount $3,616
Tax Year 2020
Lot Size 21.870 Acres
Acres 21.87
Property Description
If your looking for your own private getaway You have Found It! Social Distancing at its Best! 21 acres with 2458' that backs to the National Forest for endless privacy. Step onto the wrap around porch to possibly the best view of the Mountains and Skyline drive anywhere around. Step inside this beautiful Chalet with Cathedral Ceilings and stone fireplace. Private dining room that opens to the screened in back porch. Main level bedroom with separate sinks, a soaking tub and separate shower. The main level bedroom has patio doors that open to your scenic views of the gorgeous mountains. Upstairs has an additional full bath and two additional bedrooms. Walk downstairs to your second Great Room and cozy up to the wood stove while taking in the mountain views. Walk outside onto your covered patio with underdecking so you can enjoy the outdoors even on rainy days. Two car garage with openers and workbench. Take a walk outside to your very own spring that runs 24/7 from the National forest, enjoy endless trails, berry bushes, and for the hunters and gun enthusiasts take a stroll to your very own shooting range. Need a place for your 4 wheeler, tractor, or outdoor gear, enjoy the 20x 30 barn and woodshed. Property has multiple water spigots to aid in watering your landscaping. Property is currently in Forestry Conservation for tax reductions. Driveway just tar and chipped, and resurfaced at residence. Stone entry with electric installed but not connected for your future plans. New Roof installed in next 2 weeks. New Furnace 2020. Looking for even more property? This property can be purchased with adjacent lot 16 for a total of 40.22 acres of land that both back to the National Forest! Oh and if you Love the Shenandoah River you only have to travel 1.9 miles to the public access. If you love nature and privacy don't pass this one by! 1.9 miles to paved roads, 12 miles to the town of Front Royal
Location
State VA
County Warren
Zoning A
Rooms
Other Rooms Dining Room, Bedroom 2, Bedroom 3, Kitchen, Bedroom 1, Great Room, Office, Storage Room, Bathroom 2, Half Bath
Basement Full
Main Level Bedrooms 1
Interior
Interior Features Family Room Off Kitchen, Floor Plan - Open, Entry Level Bedroom, Formal/Separate Dining Room, Pantry, Ceiling Fan(s), Primary Bath(s), Recessed Lighting, Soaking Tub, Stall Shower, Tub Shower, Walk-in Closet(s), Water Treat System, Window Treatments, Wood Stove, Wood Floors
Hot Water Electric
Heating Wood Burn Stove, Forced Air
Cooling Central A/C
Flooring Carpet, Hardwood, Vinyl, Laminated
Fireplaces Number 1
Fireplaces Type Gas/Propane
Equipment Compactor, Dishwasher, Dryer - Electric, Freezer, Icemaker, Oven - Double, Oven/Range - Gas, Refrigerator, Trash Compactor, Washer, Water Conditioner - Owned, Water Heater
Fireplace Y
Window Features Sliding
Appliance Compactor, Dishwasher, Dryer - Electric, Freezer, Icemaker, Oven - Double, Oven/Range - Gas, Refrigerator, Trash Compactor, Washer, Water Conditioner - Owned, Water Heater
Heat Source Propane - Leased
Laundry Main Floor
Exterior
Exterior Feature Balcony, Deck(s), Patio(s), Porch(es), Roof, Terrace, Wrap Around
Parking Features Garage - Front Entry, Garage Door Opener, Inside Access
Garage Spaces 8.0
Utilities Available Phone, Propane, Under Ground
Water Access N
View Mountain, Panoramic, Scenic Vista, Trees/Woods, Valley
Roof Type Asphalt
Street Surface Black Top,Gravel,Paved,Tar and Chip
Accessibility Level Entry - Main
Porch Balcony, Deck(s), Patio(s), Porch(es), Roof, Terrace, Wrap Around
Road Frontage Road Maintenance Agreement
Attached Garage 2
Total Parking Spaces 8
Garage Y
Building
Lot Description Backs to Trees, Backs - Parkland, Cul-de-sac, Landscaping, Mountainous, Partly Wooded, Premium, Private, Rural, Secluded, Subdivision Possible, Trees/Wooded
Story 3
Sewer On Site Septic
Water Private
Architectural Style Chalet
Level or Stories 3
Additional Building Above Grade, Below Grade
Structure Type 2 Story Ceilings,Cathedral Ceilings,Dry Wall,Vaulted Ceilings,Wood Ceilings
New Construction N
Schools
Middle Schools Skyline
High Schools Skyline
School District Warren County Public Schools
Others
Pets Allowed Y
Senior Community No
Tax ID 34 4D1
Ownership Fee Simple
SqFt Source Assessor
Security Features Non-Monitored
Acceptable Financing Cash, Contract, Conventional, FHA
Horse Property Y
Listing Terms Cash, Contract, Conventional, FHA
Financing Cash,Contract,Conventional,FHA
Special Listing Condition Standard
Pets Allowed No Pet Restrictions
Read Less Info
Want to know what your home might be worth? Contact us for a FREE valuation!

Our team is ready to help you sell your home for the highest possible price ASAP

Bought with Tana S Hoffman • Sager Real Estate
"My job is to find and attract mastery-based agents to the office, protect the culture, and make sure everyone is happy! "







