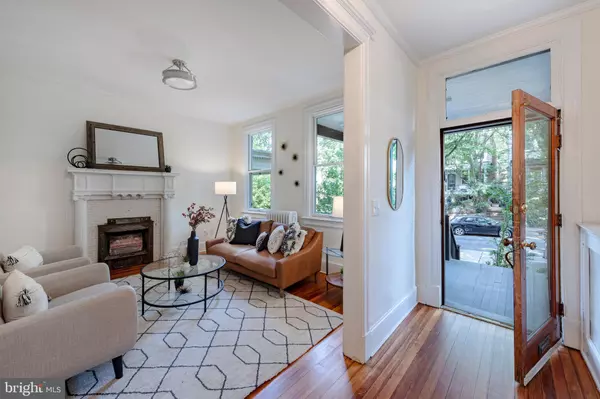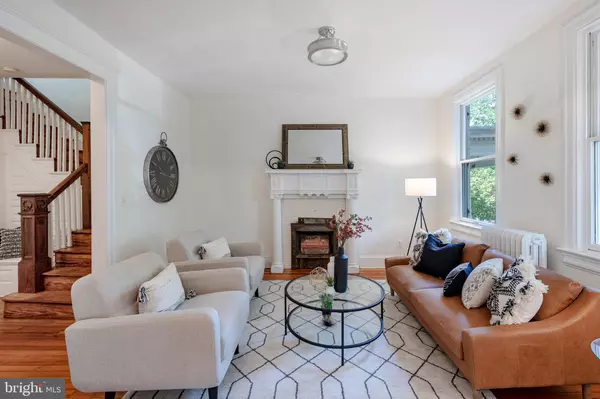$1,250,000
$1,299,000
3.8%For more information regarding the value of a property, please contact us for a free consultation.
5 Beds
2 Baths
2,250 SqFt
SOLD DATE : 11/10/2021
Key Details
Sold Price $1,250,000
Property Type Townhouse
Sub Type Interior Row/Townhouse
Listing Status Sold
Purchase Type For Sale
Square Footage 2,250 sqft
Price per Sqft $555
Subdivision Mount Pleasant
MLS Listing ID DCDC2013860
Sold Date 11/10/21
Style Federal
Bedrooms 5
Full Baths 1
Half Baths 1
HOA Y/N N
Abv Grd Liv Area 2,250
Originating Board BRIGHT
Year Built 1910
Annual Tax Amount $8,315
Tax Year 2020
Lot Size 2,997 Sqft
Acres 0.07
Property Description
A tree-lined street and wide front porch welcome you to this gorgeous row home on a hilltop in vibrant Mt. Pleasant. Sunlight filters through beautiful windows across the hardwood floors, and the formal dining room boasts a charming, coffered ceiling. The delightful outdoor space -- with fenced-in yard and ample room for private garage -- is a real find in the city. The expansive, verdant lawn is a quiet oasis, with a brick patio perfect for cocktails with friends and a covered deck for al fresco dining. The cheerful kitchen features ample cabinets, a quartz counter and a corner sink that allows you to look out the window while washing dishes. A powder room on the main floor is a rare amenity. Three floors of living space offer ample room, and the unfinished basement holds the potential for more. Minutes away from downtown DC, this vibrant neighborhood is home to ethnic restaurants, a bakery, yoga studio, wellness center, ice cream store and art gallery. Stroll through the national zoo, hike the trails of Rock Creek Park and enjoy the many restaurants of Adams Morgan and Columbia Heights nearby. Just steps away from the Each Peach bodega, a popular weekend farmers market, and numerous other small neighborhood shops and eateries. A Metro station is just two blocks away, near a Giant supermarket and Target. The coveted bilingual Bancroft Elementary is also a short walk from the front door.
Location
State DC
County Washington
Zoning R4
Rooms
Basement Unfinished, Outside Entrance, Interior Access
Interior
Interior Features Ceiling Fan(s), Crown Moldings, Floor Plan - Traditional, Formal/Separate Dining Room, Wood Floors
Hot Water Natural Gas
Heating Radiator
Cooling Central A/C
Flooring Wood
Fireplaces Number 1
Fireplaces Type Mantel(s), Non-Functioning
Equipment Dishwasher, Dryer, Oven/Range - Gas, Refrigerator, Washer
Fireplace Y
Appliance Dishwasher, Dryer, Oven/Range - Gas, Refrigerator, Washer
Heat Source Natural Gas
Laundry Basement
Exterior
Exterior Feature Deck(s)
Parking Features Garage - Rear Entry
Garage Spaces 1.0
Water Access N
Accessibility None
Porch Deck(s)
Total Parking Spaces 1
Garage Y
Building
Story 4
Foundation Other
Sewer Public Sewer
Water Public
Architectural Style Federal
Level or Stories 4
Additional Building Above Grade, Below Grade
New Construction N
Schools
Elementary Schools Bancroft
Middle Schools Deal
High Schools Jackson-Reed
School District District Of Columbia Public Schools
Others
Senior Community No
Tax ID 2591//0203
Ownership Fee Simple
SqFt Source Assessor
Special Listing Condition Standard
Read Less Info
Want to know what your home might be worth? Contact us for a FREE valuation!

Our team is ready to help you sell your home for the highest possible price ASAP

Bought with Nikki Nabi • Samson Properties
"My job is to find and attract mastery-based agents to the office, protect the culture, and make sure everyone is happy! "







