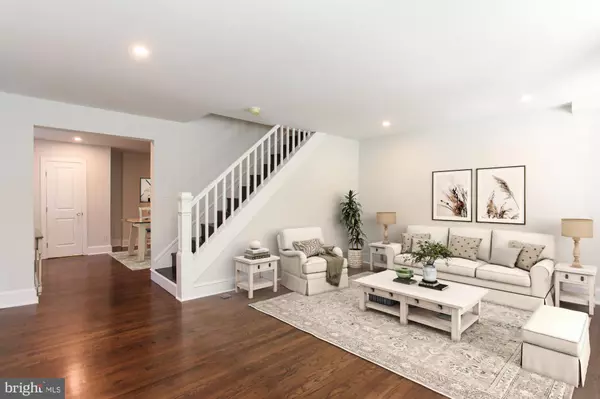$462,500
$475,000
2.6%For more information regarding the value of a property, please contact us for a free consultation.
4 Beds
4 Baths
1,916 SqFt
SOLD DATE : 12/28/2021
Key Details
Sold Price $462,500
Property Type Single Family Home
Sub Type Detached
Listing Status Sold
Purchase Type For Sale
Square Footage 1,916 sqft
Price per Sqft $241
Subdivision Lafayette Hill
MLS Listing ID PAMC2000542
Sold Date 12/28/21
Style Colonial
Bedrooms 4
Full Baths 3
Half Baths 1
HOA Y/N N
Abv Grd Liv Area 1,916
Originating Board BRIGHT
Year Built 1875
Annual Tax Amount $3,784
Tax Year 2021
Lot Size 8,832 Sqft
Acres 0.2
Lot Dimensions 73.00 x 0.00
Property Description
Renovated detached home in Colonial School District that sits on a large private lot. If you are looking for a renovated farmhouse feel, then look no further. This home has new electric, new plumbing, new HVAC (2 zones), lots of new windows, and a brand new detached garage. The yard is huge and very private and borders a wooded area and a small creek. There is a stamped concrete patio area behind the garage, a covered side porch, and a large covered front porch. The garage can fit one car plus has some extra room for storage. It even has a side door for access. Walk inside through the front door into a spacious living room complete with refinished hardwood floors and recessed lighting. Continue through the dining room which has the same hardwood floors and lighting and also has a half bath. The large kitchen sits off the back of the house and overlooks the backyard. It features a ton of white shaker cabinets, granite countertops, stainless steel appliances, a pantry cabinet, and access to the laundry room. The 2nd & 3rd floors also feature refinished hardwood floors throughout. On the 2nd floor, you will find a master suite, a linen closet, 2 additional bedrooms, and a hallway bathroom with a tub. The third floor could be a 2nd master as it also has its own bathroom attached. The basement is unfinished but very large and has direct access to the exterior. There is plenty of storage and a perfect spot for a workbench. This basement is a contractor's dream!
Location
State PA
County Montgomery
Area Whitemarsh Twp (10665)
Zoning RESIDENTIAL
Rooms
Basement Full
Interior
Hot Water Natural Gas
Heating Forced Air
Cooling Central A/C
Equipment Dishwasher, Washer, Dryer, Oven/Range - Gas
Appliance Dishwasher, Washer, Dryer, Oven/Range - Gas
Heat Source Natural Gas
Exterior
Parking Features Garage - Front Entry, Garage - Side Entry
Garage Spaces 4.0
Water Access N
Accessibility None
Total Parking Spaces 4
Garage Y
Building
Story 3
Sewer Public Sewer
Water Public
Architectural Style Colonial
Level or Stories 3
Additional Building Above Grade, Below Grade
New Construction N
Schools
School District Colonial
Others
Senior Community No
Tax ID 65-00-00412-009
Ownership Fee Simple
SqFt Source Assessor
Special Listing Condition Standard
Read Less Info
Want to know what your home might be worth? Contact us for a FREE valuation!

Our team is ready to help you sell your home for the highest possible price ASAP

Bought with Michael Hunter Inforzato • Keller Williams Real Estate-Montgomeryville
"My job is to find and attract mastery-based agents to the office, protect the culture, and make sure everyone is happy! "







