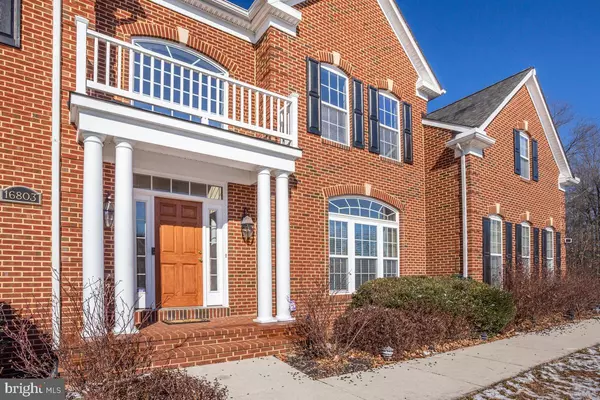$700,000
$669,950
4.5%For more information regarding the value of a property, please contact us for a free consultation.
4 Beds
5 Baths
5,128 SqFt
SOLD DATE : 04/09/2021
Key Details
Sold Price $700,000
Property Type Single Family Home
Sub Type Detached
Listing Status Sold
Purchase Type For Sale
Square Footage 5,128 sqft
Price per Sqft $136
Subdivision Manning Overlook
MLS Listing ID MDPG596084
Sold Date 04/09/21
Style Colonial
Bedrooms 4
Full Baths 3
Half Baths 2
HOA Fees $38/qua
HOA Y/N Y
Abv Grd Liv Area 5,128
Originating Board BRIGHT
Year Built 2007
Annual Tax Amount $9,349
Tax Year 2021
Lot Size 0.483 Acres
Acres 0.48
Property Description
Gorgeous Colonial on .48 acre lot on a desirably tranquil cul de sac in Manning Overlook! Two story foyer with hardwood flooring. Dining room with tray ceiling, crown molding, chair railing and stately columns. Living room with 9 ft. ceiling and bay window. Powder room. Den/office. Two story family room with coffered ceiling and floor to ceiling stone fireplace. Morning room with exit to composite deck. The kitchen is a chefs paradise with granite counters, island, gas cooktop, double wall oven, pantry, butler bar and ceramic tile backsplash. Laundry with sink also on mail level. Finished basement perfect for entertaining with gas fireplace, ceramic tile wet bar, wine chiller, kegerator, powder room, multi level home theater room (theater TV, stand and chairs convey). Upper level features four bedrooms and three bathrooms, one with dual entrance. Luxury owner suite with tray ceiling, ceiling fan, sitting room and attached spa bath with marble, separate tub and shower and a dual vanity. Central vacuum. Built in surround sound. Covered front stoop. Two car side load garage. Loaded with amazing out door spaces as well. Fire sprinkler and lawn irrigation systems. Rear patio with retaining wall. Landscaping lights. Hot tub. Gorgeous lots backs to woods. This home is truly a must see!
Location
State MD
County Prince Georges
Zoning RR
Rooms
Basement Full, Rear Entrance, Walkout Stairs, Fully Finished
Interior
Interior Features Attic, Wet/Dry Bar, Carpet, Ceiling Fan(s), Chair Railings, Crown Moldings, Dining Area, Family Room Off Kitchen, Kitchen - Gourmet, Kitchen - Island, Pantry, Primary Bath(s), Recessed Lighting, Soaking Tub, Upgraded Countertops, Walk-in Closet(s), WhirlPool/HotTub, Wine Storage, Central Vacuum
Hot Water Natural Gas
Heating Forced Air, Zoned
Cooling Central A/C, Ceiling Fan(s)
Flooring Hardwood, Carpet
Fireplaces Number 2
Fireplaces Type Stone
Equipment Built-In Microwave, Dryer, Washer, Cooktop, Dishwasher, Disposal, Exhaust Fan, Icemaker, Oven - Wall, Oven - Double, Oven/Range - Gas, Refrigerator, Water Heater, Central Vacuum
Fireplace Y
Window Features Screens,Insulated,Bay/Bow
Appliance Built-In Microwave, Dryer, Washer, Cooktop, Dishwasher, Disposal, Exhaust Fan, Icemaker, Oven - Wall, Oven - Double, Oven/Range - Gas, Refrigerator, Water Heater, Central Vacuum
Heat Source Natural Gas
Laundry Main Floor
Exterior
Exterior Feature Deck(s), Patio(s)
Parking Features Garage - Side Entry, Garage Door Opener
Garage Spaces 2.0
Water Access N
Roof Type Shingle
Street Surface Paved
Accessibility None
Porch Deck(s), Patio(s)
Attached Garage 2
Total Parking Spaces 2
Garage Y
Building
Lot Description Cul-de-sac, Backs to Trees
Story 3
Sewer Public Sewer
Water Public
Architectural Style Colonial
Level or Stories 3
Additional Building Above Grade, Below Grade
Structure Type 2 Story Ceilings,9'+ Ceilings,Tray Ceilings
New Construction N
Schools
Elementary Schools Glenarden Woods
Middle Schools Accokeek Academy
High Schools Gwynn Park
School District Prince George'S County Public Schools
Others
HOA Fee Include Management,Reserve Funds
Senior Community No
Tax ID 17053698461
Ownership Fee Simple
SqFt Source Assessor
Security Features Electric Alarm,Fire Detection System,Sprinkler System - Indoor
Horse Property N
Special Listing Condition Standard
Read Less Info
Want to know what your home might be worth? Contact us for a FREE valuation!

Our team is ready to help you sell your home for the highest possible price ASAP

Bought with Amandeus Watkins • Keller Williams Preferred Properties
"My job is to find and attract mastery-based agents to the office, protect the culture, and make sure everyone is happy! "







