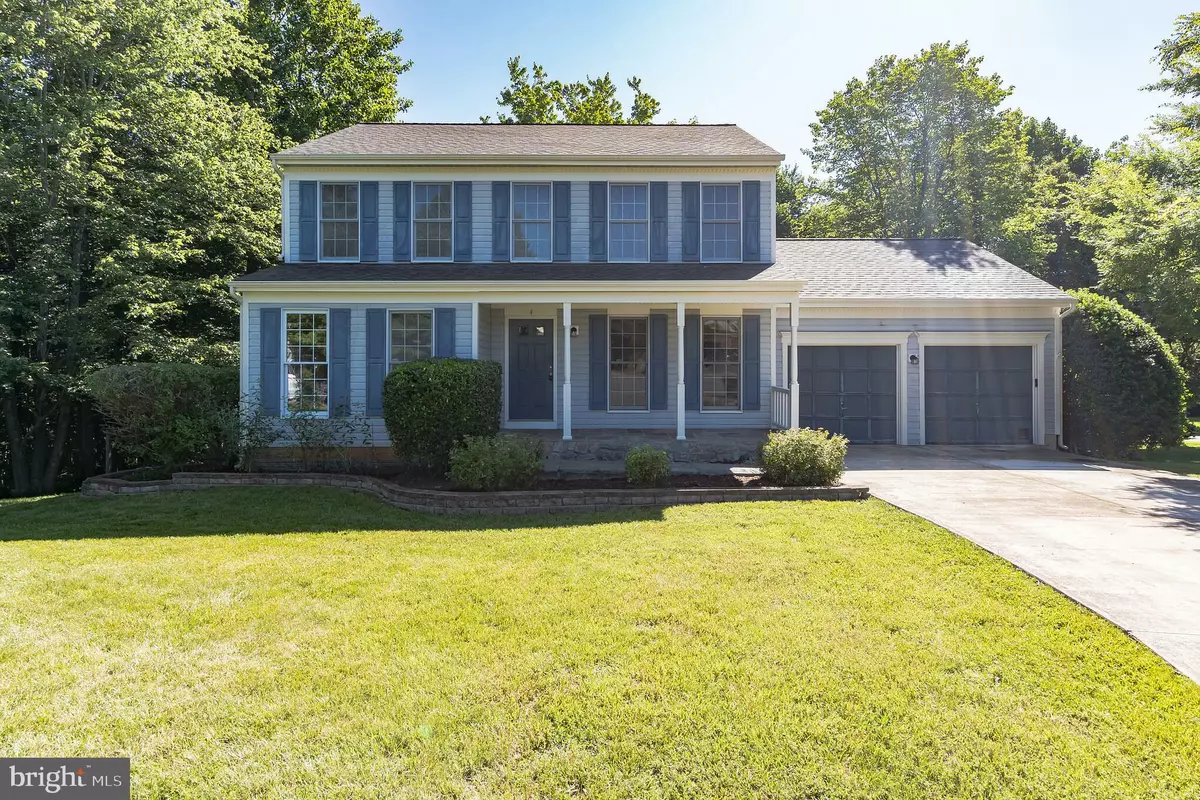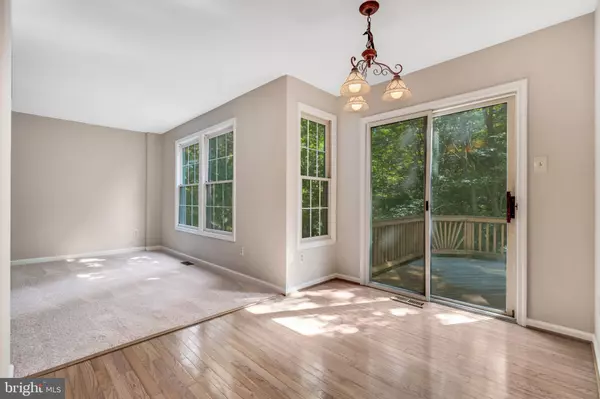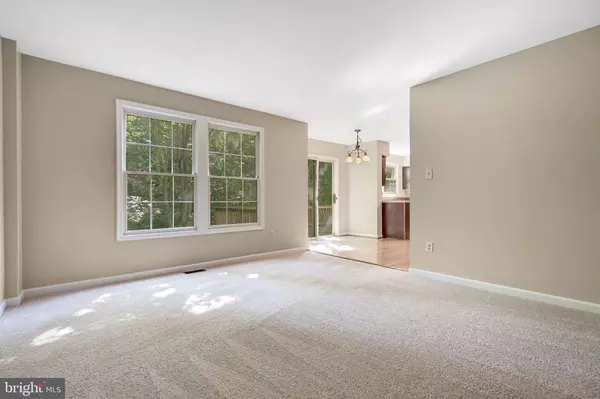$450,000
$425,000
5.9%For more information regarding the value of a property, please contact us for a free consultation.
3 Beds
4 Baths
2,591 SqFt
SOLD DATE : 08/10/2021
Key Details
Sold Price $450,000
Property Type Single Family Home
Sub Type Detached
Listing Status Sold
Purchase Type For Sale
Square Footage 2,591 sqft
Price per Sqft $173
Subdivision Whitson Ridge
MLS Listing ID VAST233500
Sold Date 08/10/21
Style Colonial
Bedrooms 3
Full Baths 3
Half Baths 1
HOA Fees $43/mo
HOA Y/N Y
Abv Grd Liv Area 1,919
Originating Board BRIGHT
Year Built 1991
Annual Tax Amount $3,074
Tax Year 2020
Lot Size 10,454 Sqft
Acres 0.24
Property Description
Slate walkway and front porch welcomes you to this beautifully remodeled Colonial in Whitson Ridge! The main level features a living room, dining room, family room and eat-in kitchen. The kitchen is showcased with maple cabinets, hardwood floors and stainless steel appliances! A sliding door to the deck allows you to dine al fresco when the weather permits! The bedrooms are separated from the living area on the upper level of the home! The owner's bedroom has a walk-in closet and en suite bath with dual oak vanity. The other bedrooms share a full bath with dual vanity. On the lower level you are sure to spend fun times with friends and loved ones in the finished rec room. You will also enjoy the convenience of a full bath on this level. There are two unfinished rooms allowing room for plenty of storage or finishing to suit your needs! There is a door allowing you to easily access the private back yard! Improvements to this home include: flooring, garage doors, remodeled kitchen, sliding door to deck, NEW water heater, HVAC (2020) ! This home is located in a cul de sac in a quiet established neighborhood. Conveniently located near multiple commuter lots, shopping and dining! Contact us today to view this beautiful home!
Location
State VA
County Stafford
Zoning R1
Rooms
Other Rooms Living Room, Dining Room, Primary Bedroom, Bedroom 2, Bedroom 3, Kitchen, Family Room, Recreation Room, Bathroom 2, Bathroom 3, Primary Bathroom
Basement Full, Connecting Stairway, Fully Finished, Interior Access, Outside Entrance, Rear Entrance, Walkout Level
Interior
Interior Features Carpet, Family Room Off Kitchen, Formal/Separate Dining Room, Kitchen - Eat-In, Kitchen - Table Space, Primary Bath(s), Walk-in Closet(s)
Hot Water Natural Gas
Heating Forced Air
Cooling Central A/C
Equipment Built-In Microwave, Dishwasher, Disposal, Dryer, Icemaker, Oven/Range - Gas, Refrigerator, Stainless Steel Appliances, Washer, Water Heater
Appliance Built-In Microwave, Dishwasher, Disposal, Dryer, Icemaker, Oven/Range - Gas, Refrigerator, Stainless Steel Appliances, Washer, Water Heater
Heat Source Natural Gas
Exterior
Exterior Feature Deck(s), Porch(es)
Garage Garage - Front Entry, Garage Door Opener, Inside Access
Garage Spaces 2.0
Waterfront N
Water Access N
Accessibility None
Porch Deck(s), Porch(es)
Parking Type Attached Garage, Driveway
Attached Garage 2
Total Parking Spaces 2
Garage Y
Building
Lot Description Backs to Trees, Cul-de-sac
Story 3
Sewer Public Sewer
Water Public
Architectural Style Colonial
Level or Stories 3
Additional Building Above Grade, Below Grade
New Construction N
Schools
Elementary Schools Park Ridge
Middle Schools H.H. Poole
High Schools North Stafford
School District Stafford County Public Schools
Others
Senior Community No
Tax ID 20-X-1-A-52
Ownership Fee Simple
SqFt Source Estimated
Special Listing Condition Standard
Read Less Info
Want to know what your home might be worth? Contact us for a FREE valuation!

Our team is ready to help you sell your home for the highest possible price ASAP

Bought with Saleem M Abdi • Samson Properties

"My job is to find and attract mastery-based agents to the office, protect the culture, and make sure everyone is happy! "







