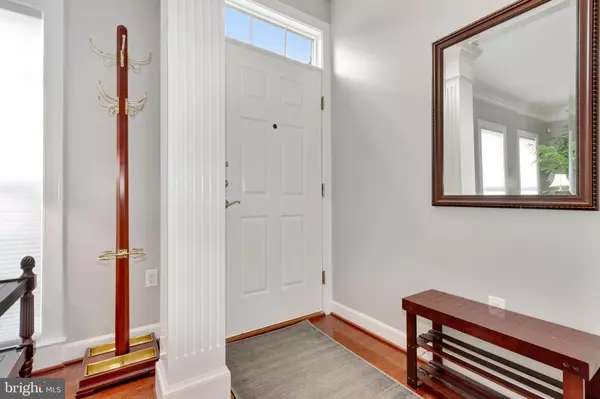$455,000
$450,000
1.1%For more information regarding the value of a property, please contact us for a free consultation.
3 Beds
4 Baths
2,016 SqFt
SOLD DATE : 07/16/2021
Key Details
Sold Price $455,000
Property Type Townhouse
Sub Type Interior Row/Townhouse
Listing Status Sold
Purchase Type For Sale
Square Footage 2,016 sqft
Price per Sqft $225
Subdivision Villages Of Dorchester
MLS Listing ID MDAA471546
Sold Date 07/16/21
Style Colonial
Bedrooms 3
Full Baths 3
Half Baths 1
HOA Fees $108/mo
HOA Y/N Y
Abv Grd Liv Area 2,016
Originating Board BRIGHT
Year Built 2007
Annual Tax Amount $3,951
Tax Year 2020
Lot Size 1,760 Sqft
Acres 0.04
Property Description
Gorgeous, Spacious Townhome in the sought-after community of Villages of Dorchester. Constructed in late 2007 by NVHomes, Astor Level Entry with 8-foot extension. Upon entering your home through the new Larson front storm door (2020), you are greeted by the elegant Living Room/Dining Room combination with regal columns, large windows, and crown molding. Bask in the dazzling Bruce Cherry hardwood floors adorning your open-concept main level. Envision yourself creating memories, sharing conversations, and discovering new recipes in your gourmet Kitchen, which features granite countertops and modern stainless-steel appliances. Appliances include; Whirlpool gas cooktop, Kenmore built-in microwave with grill feature (2009), GE dual wall ovens with convection (2017), Whirlpool refrigerator (2017), and KitchenAid dishwasher (2018). Ample storage is provided by the custom built pantry made by California Closets. On warm evenings or crisp fall days, relax on your low maintenance composite rear deck with vinyl railing system as you bask in the beauty of the woods bordering your home. Atop the home, escape to your oasis of luxury in your Primary Bedroom. Read a book or listen to your favorite podcast in your seating area overlooking the woods. Enjoy ample storage space in the massive walk-in closet. The luxurious ensuite features granite double sinks, a soaking tub, and a stall shower. Travel to the lower level, complete with Recreation Room, Home Office, Full Bath, and walk-out access to the rear patio. The lower level offers a wonderful chance to customize the area to suit your needs. Significant technology and mechanical upgrades have been made; New Carrier HVAC (2017), Tankless water heater with recirculation (2020), CAT6 network wiring, 4K surveillance system with NVR, HDMI jacks above the fireplace, To view the full list of features and upgrades, please see the attached documents. Book your appointment today!
Location
State MD
County Anne Arundel
Zoning R5
Rooms
Other Rooms Living Room, Dining Room, Primary Bedroom, Bedroom 2, Bedroom 3, Kitchen, Foyer, Recreation Room, Primary Bathroom, Full Bath, Half Bath
Basement Connecting Stairway, Fully Finished, Improved, Outside Entrance, Rear Entrance, Sump Pump
Interior
Interior Features Ceiling Fan(s), Chair Railings, Combination Kitchen/Dining, Combination Kitchen/Living, Crown Moldings, Dining Area, Family Room Off Kitchen, Floor Plan - Open, Kitchen - Eat-In, Kitchen - Island, Recessed Lighting, Soaking Tub, Stall Shower, Tub Shower, Upgraded Countertops, Wood Floors
Hot Water Natural Gas
Heating Forced Air
Cooling Central A/C, Ceiling Fan(s)
Flooring Hardwood
Fireplaces Number 1
Fireplaces Type Gas/Propane
Equipment Built-In Microwave, Cooktop, Dishwasher, Disposal, Dryer, Exhaust Fan, Humidifier, Oven - Wall, Refrigerator, Stainless Steel Appliances, Washer, Water Heater
Fireplace Y
Window Features Screens,Sliding
Appliance Built-In Microwave, Cooktop, Dishwasher, Disposal, Dryer, Exhaust Fan, Humidifier, Oven - Wall, Refrigerator, Stainless Steel Appliances, Washer, Water Heater
Heat Source Natural Gas
Exterior
Exterior Feature Porch(es)
Parking On Site 2
Water Access N
View Garden/Lawn, Trees/Woods
Roof Type Asphalt
Accessibility None
Porch Porch(es)
Garage N
Building
Lot Description Backs to Trees, Backs - Open Common Area
Story 3
Sewer Public Sewer
Water Public
Architectural Style Colonial
Level or Stories 3
Additional Building Above Grade, Below Grade
New Construction N
Schools
Elementary Schools Hebron - Harman
Middle Schools Macarthur
High Schools Meade
School District Anne Arundel County Public Schools
Others
Senior Community No
Tax ID 020488490222663
Ownership Fee Simple
SqFt Source Assessor
Security Features Surveillance Sys
Acceptable Financing Cash, VA, FHA, Conventional
Listing Terms Cash, VA, FHA, Conventional
Financing Cash,VA,FHA,Conventional
Special Listing Condition Standard
Read Less Info
Want to know what your home might be worth? Contact us for a FREE valuation!

Our team is ready to help you sell your home for the highest possible price ASAP

Bought with Judith Debra Portney • DMV Realty Group, Inc
"My job is to find and attract mastery-based agents to the office, protect the culture, and make sure everyone is happy! "







