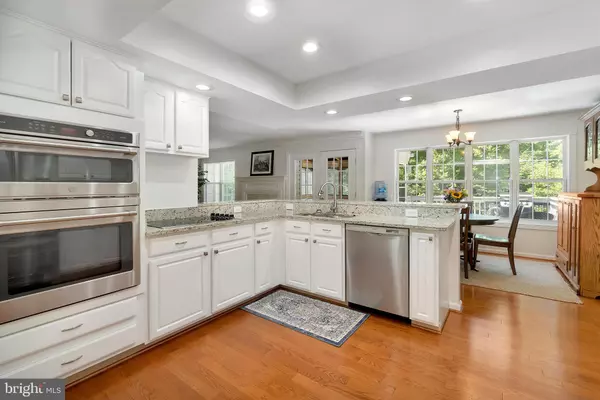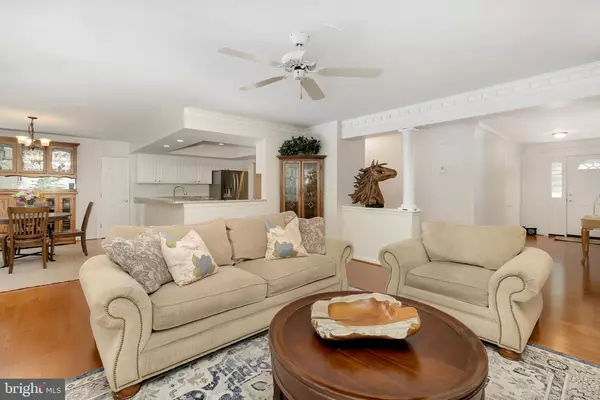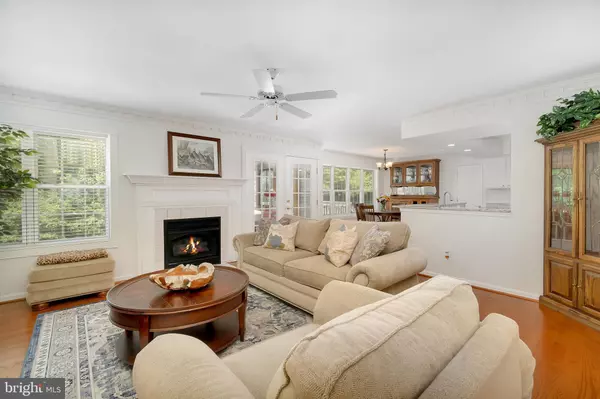$605,000
$590,000
2.5%For more information regarding the value of a property, please contact us for a free consultation.
4 Beds
4 Baths
3,812 SqFt
SOLD DATE : 08/06/2021
Key Details
Sold Price $605,000
Property Type Single Family Home
Sub Type Detached
Listing Status Sold
Purchase Type For Sale
Square Footage 3,812 sqft
Price per Sqft $158
Subdivision Peacock Station
MLS Listing ID VAST233466
Sold Date 08/06/21
Style Ranch/Rambler
Bedrooms 4
Full Baths 3
Half Baths 1
HOA Fees $2/ann
HOA Y/N Y
Abv Grd Liv Area 2,373
Originating Board BRIGHT
Year Built 1996
Annual Tax Amount $4,748
Tax Year 2020
Lot Size 3.180 Acres
Acres 3.18
Property Description
If privacy AND proximity to shopping, dining, and recreation are what you are searching for, then your country retreat awaits you! Welcome to 9 Plume Ct - just minutes from all that downtown Fredericksburg, and Stafford have to offer.
An immaculate 4 BR 3.5 bath rambler featuring over 3800 finished sq feet with almost another 900+ unfinished in the basement on a gorgeous 3+ acre corner lot in Peacock Station in southern Stafford County. There is a 5th room, they have used as an exercise room could be a 5th (NTC) room if needed, as well as an office (nursery/playroom/homeschool space) off the master bedroom.
Sellers really enjoy both the all season room and deck in back. They watch all sorts of wildlife enjoy the natural setting, many deer especially like to visit.
If you are not familiar with Peacock Station - It's tucked away off Truslow/Old Truslow Rd. It's a smaller community of 25 - 3 acre (+/-) lots with homes with a variety of styles and sizes. However, in a few short minutes you can be on route 1 (very close to exit 136 on I95) - or route 17. The HOA is really in name only, The last year they collected anything was in 2004.
Zoned for Colonial Forge High School per county school websites.
Highlights-
4 Bedrooms
3.5 Baths
Private 3.18 ac corner lot
Hardwood Main level
Home office off Primary Bedroom
5th (NTC bedroom in basement)
Large deck with great ALL season room
3800+ finished sq feet w/another 900 unfinished in basement
NEW carpet - entire lower level (June 2021)
Brand new Levolor blinds on almost every window in the house (some they didn't want to cover the view)
Pool table and 1 yr old riding lawnmower will convey with the right offer
Freshly finished garage space with shelving and workbench
beautiful trim package top level - with 9' ceilings
central vacuum
TWO gas fireplaces
Priced aggressively, will not last soon, schedule a showing quickly so you don't miss a great opportunity!
Location
State VA
County Stafford
Zoning A1
Rooms
Basement Full, Heated, Improved, Outside Entrance, Partially Finished, Walkout Level, Windows, Workshop, Daylight, Full
Main Level Bedrooms 3
Interior
Interior Features Ceiling Fan(s), Central Vacuum, Chair Railings, Crown Moldings, Dining Area, Entry Level Bedroom, Family Room Off Kitchen, Pantry, Primary Bath(s), Soaking Tub, Wainscotting, Walk-in Closet(s), Window Treatments, Wood Floors
Hot Water Electric
Heating Heat Pump(s)
Cooling Central A/C
Flooring Hardwood, Carpet
Fireplaces Number 2
Fireplaces Type Fireplace - Glass Doors, Gas/Propane, Mantel(s)
Equipment Built-In Microwave, Cooktop, Dishwasher, Dryer, Oven - Wall, Refrigerator, Stainless Steel Appliances, Washer, Water Heater
Furnishings No
Fireplace Y
Appliance Built-In Microwave, Cooktop, Dishwasher, Dryer, Oven - Wall, Refrigerator, Stainless Steel Appliances, Washer, Water Heater
Heat Source Electric
Laundry Main Floor
Exterior
Exterior Feature Deck(s), Enclosed, Porch(es)
Garage Garage - Front Entry, Garage Door Opener
Garage Spaces 8.0
Waterfront N
Water Access N
View Trees/Woods
Accessibility Ramp - Main Level
Porch Deck(s), Enclosed, Porch(es)
Parking Type Attached Garage, Driveway, Off Street
Attached Garage 2
Total Parking Spaces 8
Garage Y
Building
Lot Description Backs to Trees, Corner, Cul-de-sac, No Thru Street, Partly Wooded, Private, Rear Yard, SideYard(s), Front Yard
Story 2
Sewer Septic = # of BR
Water Public
Architectural Style Ranch/Rambler
Level or Stories 2
Additional Building Above Grade, Below Grade
New Construction N
Schools
School District Stafford County Public Schools
Others
Senior Community No
Tax ID 45-L- - -10
Ownership Fee Simple
SqFt Source Estimated
Acceptable Financing Conventional, FHA, VA, Cash
Listing Terms Conventional, FHA, VA, Cash
Financing Conventional,FHA,VA,Cash
Special Listing Condition Standard
Read Less Info
Want to know what your home might be worth? Contact us for a FREE valuation!

Our team is ready to help you sell your home for the highest possible price ASAP

Bought with Conor Breen • Coldwell Banker Elite

"My job is to find and attract mastery-based agents to the office, protect the culture, and make sure everyone is happy! "







