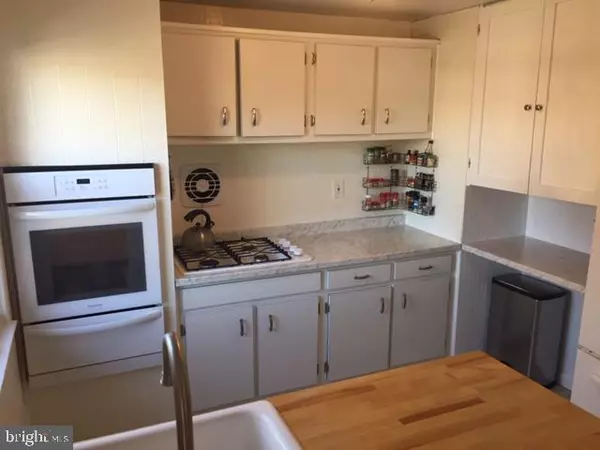$269,500
$276,900
2.7%For more information regarding the value of a property, please contact us for a free consultation.
4 Beds
3 Baths
1,476 SqFt
SOLD DATE : 01/04/2021
Key Details
Sold Price $269,500
Property Type Single Family Home
Sub Type Twin/Semi-Detached
Listing Status Sold
Purchase Type For Sale
Square Footage 1,476 sqft
Price per Sqft $182
Subdivision Torresdale
MLS Listing ID PAPH911710
Sold Date 01/04/21
Style Straight Thru
Bedrooms 4
Full Baths 2
Half Baths 1
HOA Y/N N
Abv Grd Liv Area 1,476
Originating Board BRIGHT
Year Built 1972
Annual Tax Amount $3,253
Tax Year 2020
Lot Size 2,522 Sqft
Acres 0.06
Lot Dimensions 23.67 x 106.54
Property Description
Move-in condition 4 bedroom 2.5 bath 2-story straight thru twin on a quiet Torresdale street. Gorgeous replacement side-entry front door leads to sunken foyer and nearby full coat closet. Mid-level: Genuine oak hardwood flooring from the entryway through the dining and living rooms through to the upper hallway. Custom oak railings complete the staircase. Huge living room with sliding glass door that leads to the covered Trex deck with maintenance-free vinyl railings overlooking the rear fenced-in yard. Ceiling fans compliment both the dining and living room areas. Freshly painted and newly updated kitchen features brand new in wall eye level gas oven with storage, gas cooktop, dishwasher and countertops - all new November 2020! Newer custom butcher block countertop eat-in kitchen island, porcelain sink, stainless steel faucets and plumbing (April 2018) and newer full-sized refrigerator included (2017). Replacement InSinkErator garbage disposal. Lower level: Nice sized finished family room is freshly painted and features brand new berber carpets (August 2020) with half bath. Sliding glass door leads to the covered patio and rear yard with mature trees in a park like setting. Newer, professionally assembled swing set (2019) and lightly used newer fire pit included! Tons of storage space along the way to the laundry area with washer and dryer included! Fire door leads to the full-size garage with replacement insulated garage door. Spacious side yard features freshly painted concrete wall front to rear. Upper level: Motion-sensing ceiling fan/light illuminates your way up to the four large, nicely appointed bedrooms with large closets! Newer carpets in 3. Oak hardwood flooring throughout the upper floor beneath carpeting and exposed in bedroom #4 currently an office. The large master bedroom features custom built full-size full wall closet, gorgeous nightly sunset view and unique adjoining space ideal for a nursery, vanity or desk. Master bathroom features surround stall shower, custom tile flooring, replacement solid hardwood door and replacement skylight for plenty of fresh air and natural light. Nice sized hall bathroom features custom river rock flooring, replacement porcelain tub with custom glass shower tile and second replacement skylight. Replacement windows, heater, central air, newer roof (2016), off street parking for two and custom window treatments throughout. This 4 bedroom twin is ideally located in one of the citys finest neighborhoods!
Location
State PA
County Philadelphia
Area 19154 (19154)
Zoning RSA3
Rooms
Basement Full
Interior
Hot Water Natural Gas
Cooling Central A/C
Flooring Hardwood
Heat Source Natural Gas
Exterior
Garage Garage - Front Entry, Built In
Garage Spaces 2.0
Fence Chain Link
Waterfront N
Water Access N
Roof Type Flat
Accessibility None
Parking Type Attached Garage, Driveway
Attached Garage 1
Total Parking Spaces 2
Garage Y
Building
Lot Description Irregular, Rear Yard
Story 2
Sewer Public Sewer
Water Public
Architectural Style Straight Thru
Level or Stories 2
Additional Building Above Grade, Below Grade
New Construction N
Schools
School District The School District Of Philadelphia
Others
Pets Allowed N
Senior Community No
Tax ID 662430500
Ownership Fee Simple
SqFt Source Assessor
Acceptable Financing Cash, Conventional
Listing Terms Cash, Conventional
Financing Cash,Conventional
Special Listing Condition Standard
Read Less Info
Want to know what your home might be worth? Contact us for a FREE valuation!

Our team is ready to help you sell your home for the highest possible price ASAP

Bought with Ting Bo Zheng • Keller Williams Real Estate Tri-County

"My job is to find and attract mastery-based agents to the office, protect the culture, and make sure everyone is happy! "







