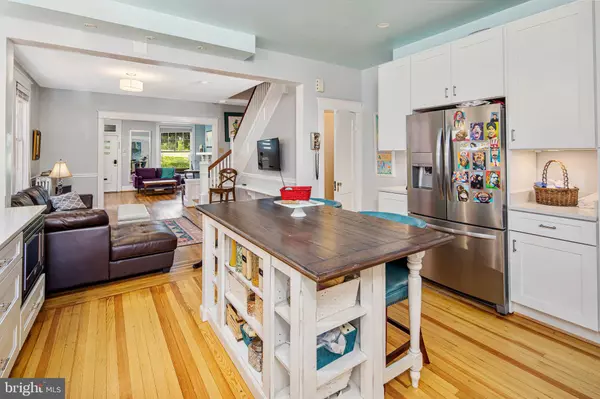$455,000
$435,000
4.6%For more information regarding the value of a property, please contact us for a free consultation.
4 Beds
2 Baths
2,360 SqFt
SOLD DATE : 08/07/2020
Key Details
Sold Price $455,000
Property Type Townhouse
Sub Type End of Row/Townhouse
Listing Status Sold
Purchase Type For Sale
Square Footage 2,360 sqft
Price per Sqft $192
Subdivision Baker Park
MLS Listing ID MDFR266246
Sold Date 08/07/20
Style Colonial
Bedrooms 4
Full Baths 1
Half Baths 1
HOA Y/N N
Abv Grd Liv Area 1,925
Originating Board BRIGHT
Year Built 1928
Annual Tax Amount $6,231
Tax Year 2019
Lot Size 3,000 Sqft
Acres 0.07
Property Description
Location, location, location. Incredible Baker Park home is immaculate and in the heart of our wonderful city. The home has been lovingly renovated and improved so that you can simply "turn the key." Just steps from Baker Park, you are certain to enjoy all downtown Frederick has to offer. As you approach your new home, you are struck by a beautiful all brick construction and inviting front porch overlooking Parkway Elementary. Enter to beautiful open floor-plan where you can see perfectly from front to rear. Original pine hardwood floors adorn the entire home, with beautiful detail and period charm. Front room is flanked by a gorgeous fireplace and cozy place to gather. As you make your way through the main level it is impossible not to be entranced by the newly renovated kitchen. Kitchen has been opened up to expose the full width of the home. Beautiful glass backslash is the focal point of the room, with incredible quartz countertops, stainless steel appliances and expansive island. Main level also has a practical and functional powder room adjacent to the kitchen. Upstairs features three bedrooms and updated bathroom. Owner's suite in rear has an incredible balcony overlooking the Spires of downtown Frederick. Front bedroom gets great light and is very spacious as well. The attic is a completely welcome surprise. Over-sized hardwood floor planks create a rustic feel. And yet, the AC/Heat in attic, along with closets & skylight make it a potential fourth bedroom or office. Be sure to peak your head through the skylight in the attic to get a unique view of the Spries!! Lower level is mostly finished with great space accentuated by a fireplace. Recessed lighting, baseboard heat and painted floors make for a great downstairs vibe. Rear yard is a welcome retreat with detailed brick patio, hot tub, beautifully landscaped and detached 2 car garage. Rear yard is fully fenced as well. Additional major upgrades include New split/wall units on the main, bedroom level and attic level. Short distance to Carroll Creek, MARC Train, famous Market St shops/restaurants, local breweries/distilleries and much more! When you imagine Living the Frederick lifestyle, this is it. Welcome home!
Location
State MD
County Frederick
Zoning DR
Rooms
Basement Connecting Stairway, Daylight, Full, Rear Entrance, Rough Bath Plumb, Space For Rooms, Walkout Stairs, Windows
Interior
Interior Features Attic, Chair Railings, Dining Area, Floor Plan - Traditional, Kitchen - Eat-In, Kitchen - Table Space, Recessed Lighting, Window Treatments, Wood Floors
Hot Water Natural Gas
Heating Radiator, Wall Unit
Cooling Wall Unit
Flooring Hardwood
Fireplaces Number 1
Fireplaces Type Mantel(s)
Equipment Dishwasher, Disposal, Dryer, Exhaust Fan, Icemaker, Microwave, Oven - Self Cleaning, Oven/Range - Electric, Range Hood, Refrigerator, Washer
Fireplace Y
Appliance Dishwasher, Disposal, Dryer, Exhaust Fan, Icemaker, Microwave, Oven - Self Cleaning, Oven/Range - Electric, Range Hood, Refrigerator, Washer
Heat Source Natural Gas, Electric
Exterior
Exterior Feature Patio(s), Porch(es), Balcony
Garage Garage - Rear Entry
Garage Spaces 2.0
Fence Fully, Rear
Waterfront N
Water Access N
Accessibility None
Porch Patio(s), Porch(es), Balcony
Parking Type Detached Garage, On Street
Total Parking Spaces 2
Garage Y
Building
Story 4
Sewer Public Sewer
Water Public
Architectural Style Colonial
Level or Stories 4
Additional Building Above Grade, Below Grade
New Construction N
Schools
Elementary Schools Parkway
School District Frederick County Public Schools
Others
Senior Community No
Tax ID 1102119471
Ownership Fee Simple
SqFt Source Assessor
Acceptable Financing Cash, Conventional, FHA, VA
Listing Terms Cash, Conventional, FHA, VA
Financing Cash,Conventional,FHA,VA
Special Listing Condition Standard
Read Less Info
Want to know what your home might be worth? Contact us for a FREE valuation!

Our team is ready to help you sell your home for the highest possible price ASAP

Bought with Catarina Bannier • Compass

"My job is to find and attract mastery-based agents to the office, protect the culture, and make sure everyone is happy! "







