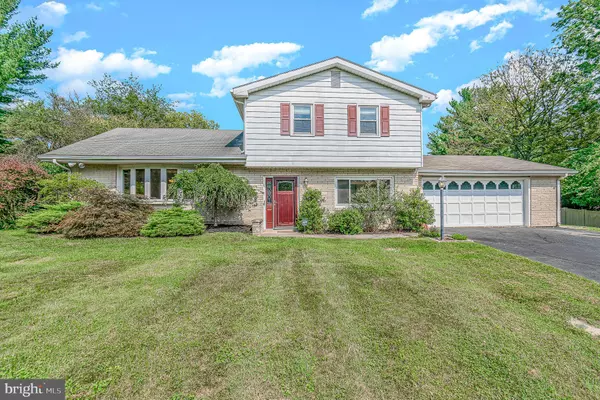$280,000
$285,000
1.8%For more information regarding the value of a property, please contact us for a free consultation.
4 Beds
3 Baths
1,594 SqFt
SOLD DATE : 12/06/2021
Key Details
Sold Price $280,000
Property Type Single Family Home
Sub Type Detached
Listing Status Sold
Purchase Type For Sale
Square Footage 1,594 sqft
Price per Sqft $175
Subdivision Chambers Hill
MLS Listing ID PADA2002280
Sold Date 12/06/21
Style Split Level
Bedrooms 4
Full Baths 2
Half Baths 1
HOA Y/N N
Abv Grd Liv Area 1,418
Originating Board BRIGHT
Year Built 1968
Annual Tax Amount $3,188
Tax Year 2021
Lot Size 0.980 Acres
Acres 0.98
Property Description
This multi-level, 4 bedrooms 3 bathroom property with nearly an acre of land (.98) on a cul-de-sac is conveniently located to access major highways. This home could be your own private oasis. The property is blessed with 2 pear, 2 apple and 2 cherry trees and plenty of room for your vegetable gardens and more. The pool has a newer liner that is only 3 years old; but, will require a new pump and filter to be ready for the next swimming season. It has been priced accordinly. Currently PPL has a pool pump rebate that the buyer could explore. The pool has been winterized in August 2021. Fresh paint has been completed throughout the 1st and 2nd floor of the home. New carpeting was installed in the LL for additional living space. Hardwood floors throughout the home plus vintage reclaimed barnwood hand oiled hardwood was installed during the update of the amazing custom gourmet kitchen (within the last 5 years). Updated stainless steel appliances with great features, stainless steel farm sink. Enjoy your garden window that will allow you to grow your own fresh herbs within reach of your daily cooking. That pot-filler on the stove is a must have for any gourmet cook who would absolutley appreciate the stovetop's copper backsplash. There is a 1st floor bedroom off the main foyer that was used as an in-law suite with a half bath with handicap grab bars; but, it could be an office or a major garage access mudroom for an active organized family. This is a great family home! Enjoy the community park just a short walk down the street to shoot hoops, play on slides & swing. Have a picnic at the pavillion. Schedule your showing. This hidden gem will go fast.
Location
State PA
County Dauphin
Area Swatara Twp (14063)
Zoning R05
Rooms
Other Rooms Living Room, Dining Room, Kitchen, Family Room
Basement Connecting Stairway, Partially Finished
Main Level Bedrooms 1
Interior
Interior Features Combination Kitchen/Dining, Family Room Off Kitchen, Entry Level Bedroom, Floor Plan - Open, Kitchen - Gourmet, Tub Shower, Stall Shower, Wood Floors, Wood Stove
Hot Water Electric, Tankless
Heating Radiant
Cooling Ceiling Fan(s), Window Unit(s)
Flooring Ceramic Tile, Carpet, Hardwood, Vinyl
Fireplaces Number 1
Fireplaces Type Insert
Equipment Microwave, Dishwasher, Refrigerator, Oven/Range - Electric
Furnishings No
Fireplace Y
Window Features Replacement
Appliance Microwave, Dishwasher, Refrigerator, Oven/Range - Electric
Heat Source Electric, Wood
Laundry Basement, Hookup
Exterior
Exterior Feature Patio(s)
Garage Garage Door Opener, Garage - Front Entry, Inside Access, Additional Storage Area
Garage Spaces 6.0
Fence Partially
Pool In Ground, Vinyl
Waterfront N
Water Access N
View Garden/Lawn, Trees/Woods
Roof Type Fiberglass,Asphalt
Street Surface Black Top
Accessibility Grab Bars Mod, Level Entry - Main
Porch Patio(s)
Road Frontage Boro/Township
Parking Type Attached Garage, Driveway
Attached Garage 2
Total Parking Spaces 6
Garage Y
Building
Lot Description Level, Sloping
Story 2
Foundation Block
Sewer On Site Septic
Water Public, Well
Architectural Style Split Level
Level or Stories 2
Additional Building Above Grade, Below Grade
Structure Type Dry Wall,Plaster Walls
New Construction N
Schools
Elementary Schools Chambers Hill
Middle Schools Swatara
High Schools Central Dauphin East
School District Central Dauphin
Others
Pets Allowed Y
Senior Community No
Tax ID 63-066-024
Ownership Fee Simple
SqFt Source Estimated
Security Features Smoke Detector
Acceptable Financing Conventional, Cash, FHA
Horse Property N
Listing Terms Conventional, Cash, FHA
Financing Conventional,Cash,FHA
Special Listing Condition Standard
Pets Description No Pet Restrictions
Read Less Info
Want to know what your home might be worth? Contact us for a FREE valuation!

Our team is ready to help you sell your home for the highest possible price ASAP

Bought with EILEEN NORMAN • Coldwell Banker Realty

"My job is to find and attract mastery-based agents to the office, protect the culture, and make sure everyone is happy! "







