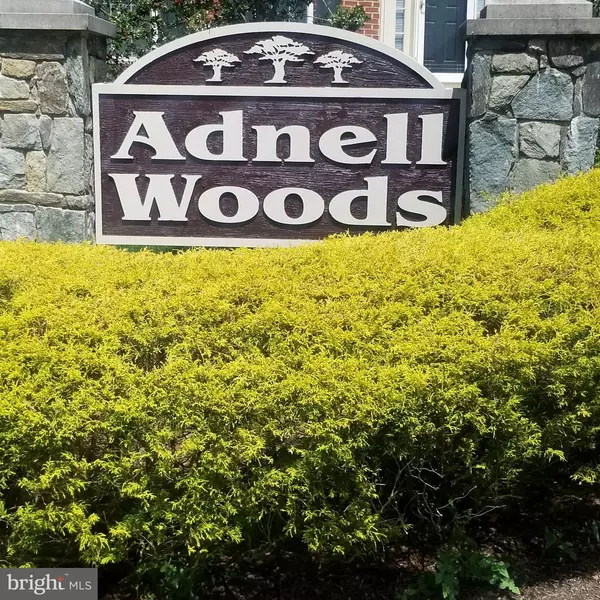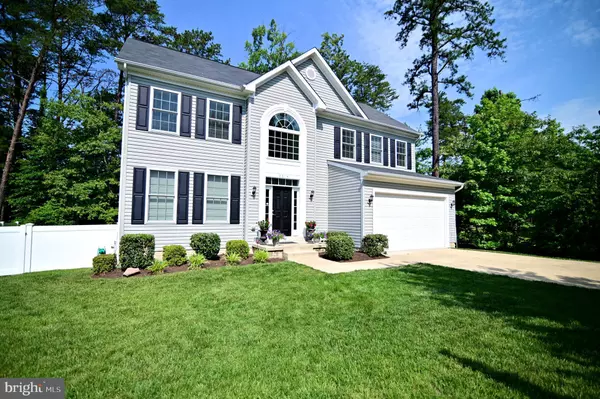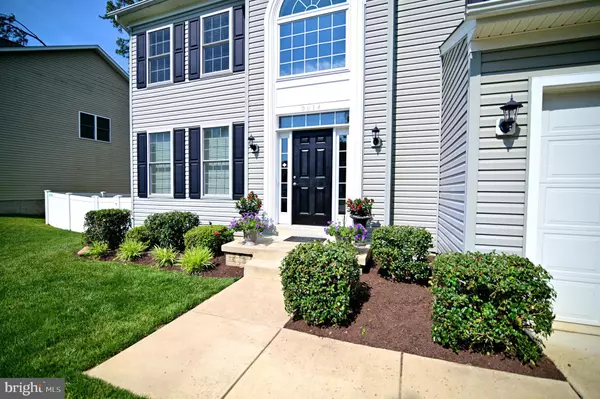$543,000
$479,000
13.4%For more information regarding the value of a property, please contact us for a free consultation.
4 Beds
4 Baths
2,348 SqFt
SOLD DATE : 07/09/2021
Key Details
Sold Price $543,000
Property Type Single Family Home
Sub Type Detached
Listing Status Sold
Purchase Type For Sale
Square Footage 2,348 sqft
Price per Sqft $231
Subdivision Adnell Woods
MLS Listing ID MDPG608796
Sold Date 07/09/21
Style Colonial
Bedrooms 4
Full Baths 3
Half Baths 1
HOA Y/N N
Abv Grd Liv Area 2,348
Originating Board BRIGHT
Year Built 2013
Annual Tax Amount $6,449
Tax Year 2021
Lot Size 10,000 Sqft
Acres 0.23
Property Description
Look no further - welcome home toChestnut Avenue !! This spacious 4BR/ 3FB / 1HB home will comfortably fit your daily or entertaining lifestyle. Enter into the two story Foyer and follow Brazilian cherry wood flooring throughout the main and upper levels. Covered by 9 ft ceilings, the light filled Living Room opens to the Dining Room, accented with 2 floor-to-ceiling white roman columns. Imagine eating dinner surrounded by elegant crown molding and decorative chair railing. The gourmet kitchen features SS appliances, granite counters anda moveable island that can also be used as a cabinet against any wall. Notice the custom built pantry cabinet and breakfast nook nestled next to the bay window. The kitchen opens out to the sun filledfamily room featuring a cozy gas fireplace; giving access to the privatewooded deck that overlooksthe expansive backyard. Take the stairs from the deck down to enjoyfresh air in thisfully fencedyard.The upper level highlights include the 4 nicely sized bedrooms - relax in your Owner's Suite featuring vaulted ceilings and 2 walk-in closets. Inside the Owner's BA awaits an inviting soaking tub, separate shower and double vanities for peace of mind. The icing to the upper level is the LAUNDRY ROOM that's only steps awayfrom all the bedrooms. The lower level has a fully carpeted finished rec room with the 3rd FB. What more could you want in a home - the other half of the basement has huge storage area that walks UP to the spacious back yard. This great location is convenient to routes 564 , 450, and 197. Also accessible to DC, Annapolis & Baltimore.
Location
State MD
County Prince Georges
Zoning RR
Rooms
Basement Fully Finished, Walkout Stairs
Interior
Hot Water 60+ Gallon Tank
Cooling Central A/C
Heat Source Natural Gas
Exterior
Parking Features Garage - Front Entry, Garage Door Opener
Garage Spaces 2.0
Water Access N
Accessibility None
Attached Garage 2
Total Parking Spaces 2
Garage Y
Building
Story 3
Sewer Public Hook/Up Avail
Water Public
Architectural Style Colonial
Level or Stories 3
Additional Building Above Grade, Below Grade
New Construction N
Schools
School District Prince George'S County Public Schools
Others
Pets Allowed Y
Senior Community No
Tax ID 17141645761
Ownership Fee Simple
SqFt Source Assessor
Special Listing Condition Standard
Pets Allowed No Pet Restrictions
Read Less Info
Want to know what your home might be worth? Contact us for a FREE valuation!

Our team is ready to help you sell your home for the highest possible price ASAP

Bought with Rotimi M Ojaomo • Fairfax Realty Premier
"My job is to find and attract mastery-based agents to the office, protect the culture, and make sure everyone is happy! "







