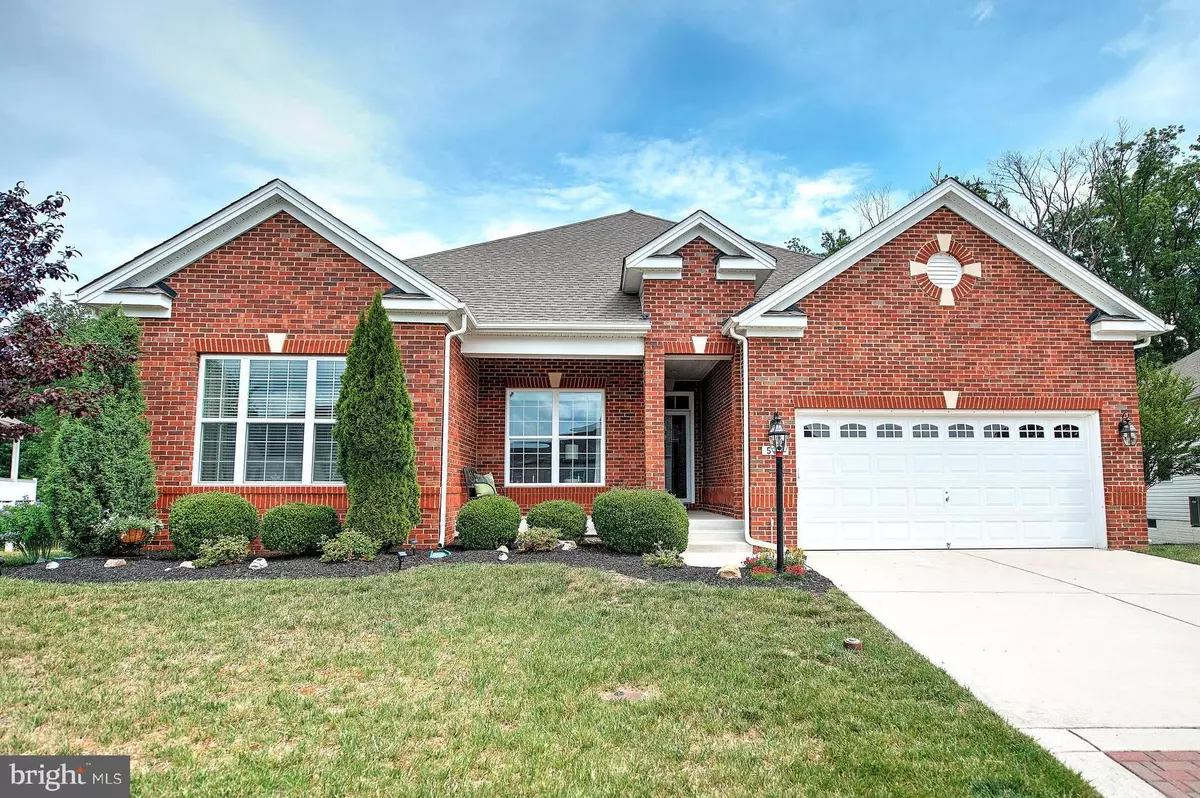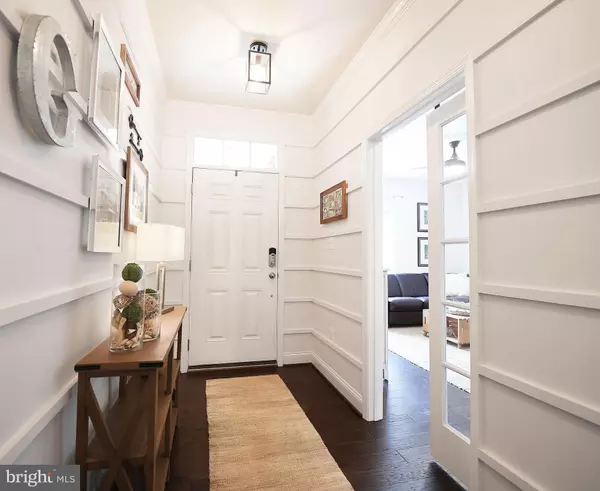$588,000
$589,000
0.2%For more information regarding the value of a property, please contact us for a free consultation.
4 Beds
4 Baths
3,895 SqFt
SOLD DATE : 08/06/2021
Key Details
Sold Price $588,000
Property Type Single Family Home
Sub Type Detached
Listing Status Sold
Purchase Type For Sale
Square Footage 3,895 sqft
Price per Sqft $150
Subdivision Bulle Rock
MLS Listing ID MDHR260530
Sold Date 08/06/21
Style Ranch/Rambler
Bedrooms 4
Full Baths 4
HOA Fees $353/mo
HOA Y/N Y
Abv Grd Liv Area 2,695
Originating Board BRIGHT
Year Built 2015
Annual Tax Amount $6,738
Tax Year 2021
Lot Size 9,739 Sqft
Acres 0.22
Property Description
Spectacular Home in Beautiful Bulle Rock! Open the door to this elegant brick-front detached home and fall in love with the new-in-2020 hardwood floors that sweep the entire main level. The rich mocha 5 planks offset the neutral paint, board and batten foyer walls, and bright white, deep crown moldings. The gourmet kitchen will attract top chefs with its double oven, gas cooktop, under cabinet lighting, large pantry, and center island with counter seating. The granite counters and espresso cabinets coordinate perfectly. The kitchen opens to a large dining area with custom lighting and a clear view of the family room with angled gas fireplace. For more formal dinners move to the separate dining room. The transitional open floor plan is one floor living at its best. In addition to 2 large bedrooms with spacious closets, the primary suite on the main level is a perfect sanctuary. The 9 tray ceiling and custom crown molding meld perfectly with the mocha floors. The ceramic tiled Ensuite has 2 separate vanities with granite counters, a separate shower, a private water closet, and soaking tub for relaxing after a long day. The first-floor laundry is located right off the mudroom which exits to the attached garage. A special bonus of this home is the in-law suite with its separate entrance and laundry hook-ups. This space consists of the same high-end finishes that were chosen for the main house. A unique cedar wall is the jewel of this perfect space with a kitchen, living area, large bedroom and ceramic tiled bath. There is no other word to describe the basement than enormous 1200 square feet of open floor plan, it is Party Central. This is a full daylight space with an exit to the lower patio and its own full bath. And talk about storage space this home has it! Throughout the home there are wall mounts for 8 TVs - never miss a minute of your favorite shows or sporting events. The deck off the main house is maintenance free and perfect for an evening of stargazing or a weekend barbeque. The home backs to trees with room for a fire pit. Bulle Rock is located minutes from 95 and close to historic Havre de Grace with all this quaint town has to offer. Built in 2015 this gracious home in a superb location has been impeccably cared for and is upgraded in distinctive ways. It is an absolute must-see.
Location
State MD
County Harford
Zoning R2
Rooms
Basement Walkout Level, Fully Finished
Main Level Bedrooms 4
Interior
Interior Features Attic, Carpet, Ceiling Fan(s), Crown Moldings, Entry Level Bedroom, Family Room Off Kitchen, Floor Plan - Open, Kitchen - Eat-In, Kitchen - Island, Recessed Lighting, Soaking Tub, Sprinkler System, Walk-in Closet(s), Wood Floors
Hot Water Natural Gas
Heating Forced Air
Cooling Ceiling Fan(s), Central A/C
Flooring Hardwood, Ceramic Tile, Carpet
Fireplaces Number 1
Equipment Cooktop, Built-In Microwave, Dishwasher, Disposal, Dryer, Exhaust Fan, Oven - Double, Oven - Wall, Refrigerator, Stainless Steel Appliances, Washer, Water Heater
Appliance Cooktop, Built-In Microwave, Dishwasher, Disposal, Dryer, Exhaust Fan, Oven - Double, Oven - Wall, Refrigerator, Stainless Steel Appliances, Washer, Water Heater
Heat Source Natural Gas
Exterior
Parking Features Garage - Front Entry, Inside Access
Garage Spaces 2.0
Amenities Available Club House, Common Grounds, Exercise Room, Fitness Center, Gated Community, Golf Course Membership Available, Pool - Outdoor, Pool - Indoor, Tennis Courts, Billiard Room, Hot tub, Bike Trail, Community Center, Game Room, Jog/Walk Path, Library, Meeting Room, Picnic Area, Recreational Center, Sauna, Shuffleboard, Swimming Pool, Tot Lots/Playground
Water Access N
View Trees/Woods
Roof Type Asphalt
Accessibility None
Attached Garage 2
Total Parking Spaces 2
Garage Y
Building
Story 1
Sewer Public Sewer
Water Public
Architectural Style Ranch/Rambler
Level or Stories 1
Additional Building Above Grade, Below Grade
Structure Type 9'+ Ceilings,Dry Wall,Tray Ceilings
New Construction N
Schools
Elementary Schools Havre De Grace
Middle Schools Havre De Grace
High Schools Havre De Grace
School District Harford County Public Schools
Others
HOA Fee Include Trash,Snow Removal,Lawn Maintenance,Common Area Maintenance,Lawn Care Rear,Lawn Care Front,Lawn Care Side,Management,Pool(s),Recreation Facility,Security Gate
Senior Community No
Tax ID 1306397622
Ownership Fee Simple
SqFt Source Assessor
Special Listing Condition Standard
Read Less Info
Want to know what your home might be worth? Contact us for a FREE valuation!

Our team is ready to help you sell your home for the highest possible price ASAP

Bought with Melody l Edmondson • CENTURY 21 New Millennium
"My job is to find and attract mastery-based agents to the office, protect the culture, and make sure everyone is happy! "







