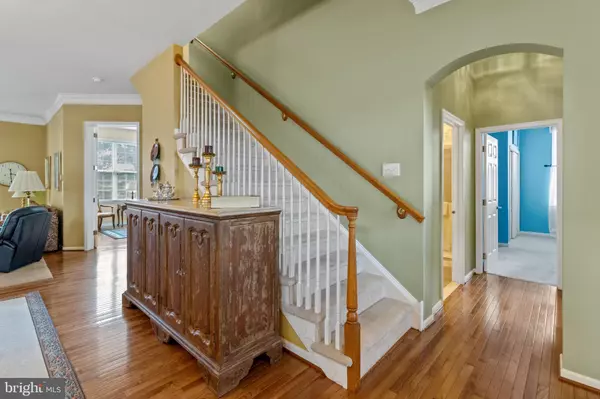$690,000
$690,000
For more information regarding the value of a property, please contact us for a free consultation.
3 Beds
3 Baths
2,788 SqFt
SOLD DATE : 08/06/2021
Key Details
Sold Price $690,000
Property Type Single Family Home
Sub Type Detached
Listing Status Sold
Purchase Type For Sale
Square Footage 2,788 sqft
Price per Sqft $247
Subdivision Regency At Northam
MLS Listing ID PABU529196
Sold Date 08/06/21
Style Traditional
Bedrooms 3
Full Baths 3
HOA Fees $277/mo
HOA Y/N Y
Abv Grd Liv Area 2,788
Originating Board BRIGHT
Year Built 2005
Annual Tax Amount $8,138
Tax Year 2020
Lot Size 7,625 Sqft
Acres 0.18
Lot Dimensions 61.00 x 125.00
Property Description
Incredible opportunity to own this meticulously maintained, single in the highly coveted community of the Regency at Northampton. Situated on a premium lot and within a short walking distance to the clubhouse and pool, you can enjoy all the benefits of living in this active adult community from the social activities and amenities, to the low maintenance conveniences. A brick facade and manicured landscaping provides wonderful curb appeal. Step inside the foyer entry, and immediately take notice of the open-concept floor plan with 10ft ceilings, an abundance of natural light, and hardwood floors that stretch throughout most of the first floor. The lovely, eat-in kitchen features 42in maple cabinets, corian countertops, breakfast nook, pantry closet, and bar stool seating. The gracious dining room is open from the kitchen and large enough to host large dinner parties and holidays. The cozy, gas fireplace is the focal point of the living room which is open to the Sunroom with vaulted ceilings and access to the back patio. Through a French door, you will find the Office/Study. The 1st floor, Primary bedroom offers a lovely bathroom with double bowl vanity, soaking tub, walk-in shower, and linen closet; and a generous walk-in closet with custom built-in organizers. The 2nd bedroom, 2nd full bathroom with stall shower, and laundry room complete the first level of the home. Upstairs, a large loft space for all your additional recreational needs can be found, along with the 3rd bedroom and 3rd full bathroom. The huge basement with 9ft ceilings will be sure to impress, offering an abundance of storage space and option to finish for even more living space- a rough-in for plumbing can be found in the basement and a new door to the walk-up steps lead to the back patio. Do not miss your opportunity and schedule your appt today!
Location
State PA
County Bucks
Area Northampton Twp (10131)
Zoning R1
Rooms
Basement Full, Rough Bath Plumb, Unfinished, Walkout Stairs
Main Level Bedrooms 2
Interior
Hot Water Natural Gas
Heating Forced Air
Cooling Central A/C
Fireplaces Number 1
Fireplaces Type Gas/Propane
Fireplace Y
Heat Source Natural Gas
Laundry Main Floor
Exterior
Garage Garage Door Opener, Inside Access
Garage Spaces 4.0
Amenities Available Billiard Room, Club House, Jog/Walk Path, Meeting Room, Swimming Pool
Waterfront N
Water Access N
Accessibility None
Parking Type Attached Garage, Driveway
Attached Garage 2
Total Parking Spaces 4
Garage Y
Building
Story 2
Sewer Public Sewer
Water Public
Architectural Style Traditional
Level or Stories 2
Additional Building Above Grade, Below Grade
New Construction N
Schools
School District Council Rock
Others
HOA Fee Include Common Area Maintenance,Lawn Maintenance,Pool(s),Snow Removal
Senior Community Yes
Age Restriction 55
Tax ID 31-078-058
Ownership Fee Simple
SqFt Source Assessor
Special Listing Condition Standard
Read Less Info
Want to know what your home might be worth? Contact us for a FREE valuation!

Our team is ready to help you sell your home for the highest possible price ASAP

Bought with Sally Hammer • BHHS Fox & Roach-Newtown

"My job is to find and attract mastery-based agents to the office, protect the culture, and make sure everyone is happy! "







