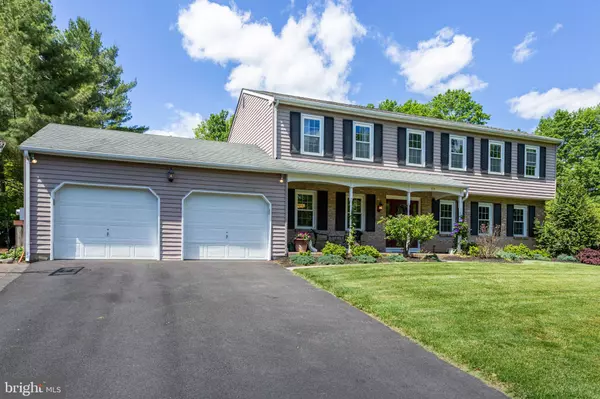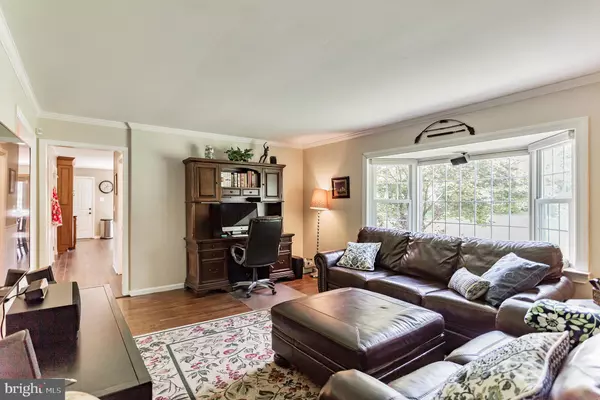$701,050
$679,000
3.2%For more information regarding the value of a property, please contact us for a free consultation.
4 Beds
3 Baths
3,220 SqFt
SOLD DATE : 08/03/2021
Key Details
Sold Price $701,050
Property Type Single Family Home
Sub Type Detached
Listing Status Sold
Purchase Type For Sale
Square Footage 3,220 sqft
Price per Sqft $217
Subdivision Mount Eyre Manor
MLS Listing ID PABU528924
Sold Date 08/03/21
Style Colonial
Bedrooms 4
Full Baths 2
Half Baths 1
HOA Y/N N
Abv Grd Liv Area 3,220
Originating Board BRIGHT
Year Built 1973
Annual Tax Amount $7,706
Tax Year 2020
Lot Size 0.606 Acres
Acres 0.61
Lot Dimensions 132.00 x 200.00
Property Description
Do not miss this wonderful home in highly sought-after Council Rock School District with tons of desirable features located in the friendly Mount Eyre Manor neighborhood. This beauty boasts 4 beds and 2.5 baths, sitting across 3,220 finished sq ft. Tons of upgrades have been made assuring a life of convenience and comfort including: renovated upstairs bathroom (2021), new sliding glass doors (2021), new commercial water heater (2020), new smart appliances - LG clothes dryer and Samsung refrigerator (both 2020), updated powder room (2020), newly resurfaced driveway (2019), whole house water chlorine pump/filter (2019), new A/C compressor (2018), updated landscaping (2017), fully renovated kitchen (2014), new wood floors in entry, dining room, laundry, powder room, and kitchen (2014), and new vinyl flooring in sunroom (2014). Upon entry, you are instantly greeted by a spacious living room to the right and a lovely dining room on the opposite side. You will find tasteful features surrounding the home such as crown molding, chair rail, and wainscoting as well as rich dark hardwood floors throughout. The main level boasts an entire floor filled with natural light. Off the living room is the inviting family room with bay windows overlooking the lush backyard. Light streams into the chefs corner fully equipped with recessed lighting, granite countertops, stainless steel appliances, solid wood cabinets, a center island with seating for six, and a natural stone backsplash. With a formal dining room off the kitchen this house is perfect for all kinds of entertaining. The kitchen has new sliding glass doors that open onto a combined deck and sunroom which provides an unobstructed panoramic view. Also found on the main level is a convenient half bath and an easy access laundry room making chores a breeze! Upstairs are four bedrooms off a single long hallway. The primary bedroom is massive! It covers the left of the private bedroom level. The primary bath was updated just prior to the purchase of the home and has recently had grout updated. All four bedrooms are generously sized; the fourth bedroom (end of hallway on left) is easily convertible to a home office. The second full bath was just fully renovated in April 2021 with a freestanding tub, designer tile, hardwood vanity with marble countertop, and a rain shower. The unfinished basement allows for future expansion of living space or just plenty of storage. Enjoy tons of outdoor activities in your large composite deck and massive backyard, including a storage shed for yard equipment. There are custom EP Henry pavers around a bronze-style fire pit with ample outdoor lighting, perfect for evenings around a warm fire. Large, well-maintained yard includes a shed for housing yard tools and landscaping equipment. The neighborhood is fantastic with friendly neighbors all around. There are always families out for a walk, bike ride, or jog. Being mile from the Delaware River and the canal towpath means you always have somewhere picturesque for outdoor activities. This property is commuter-friendly with access to I-295 just 1.5 miles from home, with quick access to Princeton, Philadelphia, or NYC. Trenton Train station (NJ Transit) is 15 min by car; Yardley Train Station (Septa) is 5-7 min away. Parking is made easy with your two car garage which includes outlet for electric vehicle, updated 200 amp electrical panel, and sub-panel that can be (manually) switched to external generator power during extended power outages. Additionally, this smart home includes: Nest thermostat; Front door, driveway, and back yard smart security cameras built into light fixtures (requires annual subscription to keep recordings in the cloud); Wemo light switch controls lights over garage (convenient for holiday lights) and SimpliSafe alarm system (can be used monitored for a low monthly fee or unmonitored for free). Dont delay your move, schedule an appointment soon!
Location
State PA
County Bucks
Area Upper Makefield Twp (10147)
Zoning CR1
Rooms
Other Rooms Living Room, Dining Room, Primary Bedroom, Bedroom 2, Bedroom 3, Kitchen, Family Room, Basement, Foyer, Bedroom 1, Laundry, Storage Room, Utility Room, Workshop, Primary Bathroom, Full Bath, Half Bath, Screened Porch
Basement Unfinished
Interior
Interior Features Kitchen - Eat-In, Kitchen - Island, Built-Ins, Ceiling Fan(s), Chair Railings, Crown Moldings, Recessed Lighting, Skylight(s), Upgraded Countertops, Wainscotting, Walk-in Closet(s), Water Treat System
Hot Water Electric
Heating Forced Air
Cooling Central A/C
Fireplaces Number 1
Fireplaces Type Wood
Equipment Microwave, Refrigerator, Washer, Dryer
Fireplace Y
Appliance Microwave, Refrigerator, Washer, Dryer
Heat Source Oil
Laundry Hookup, Main Floor
Exterior
Exterior Feature Brick, Deck(s), Patio(s)
Parking Features Inside Access, Additional Storage Area, Garage - Front Entry
Garage Spaces 6.0
Utilities Available Electric Available
Water Access N
Accessibility None
Porch Brick, Deck(s), Patio(s)
Attached Garage 2
Total Parking Spaces 6
Garage Y
Building
Lot Description Landscaping, No Thru Street, Partly Wooded, Rear Yard, SideYard(s), Trees/Wooded
Story 2
Sewer On Site Septic
Water Well
Architectural Style Colonial
Level or Stories 2
Additional Building Above Grade, Below Grade
New Construction N
Schools
School District Council Rock
Others
Senior Community No
Tax ID 47-027-031
Ownership Fee Simple
SqFt Source Assessor
Security Features Carbon Monoxide Detector(s),Electric Alarm,Exterior Cameras,Monitored,Motion Detectors,Security System,Smoke Detector
Special Listing Condition Standard
Read Less Info
Want to know what your home might be worth? Contact us for a FREE valuation!

Our team is ready to help you sell your home for the highest possible price ASAP

Bought with Patricia Copland • Long & Foster Real Estate, Inc.
"My job is to find and attract mastery-based agents to the office, protect the culture, and make sure everyone is happy! "







