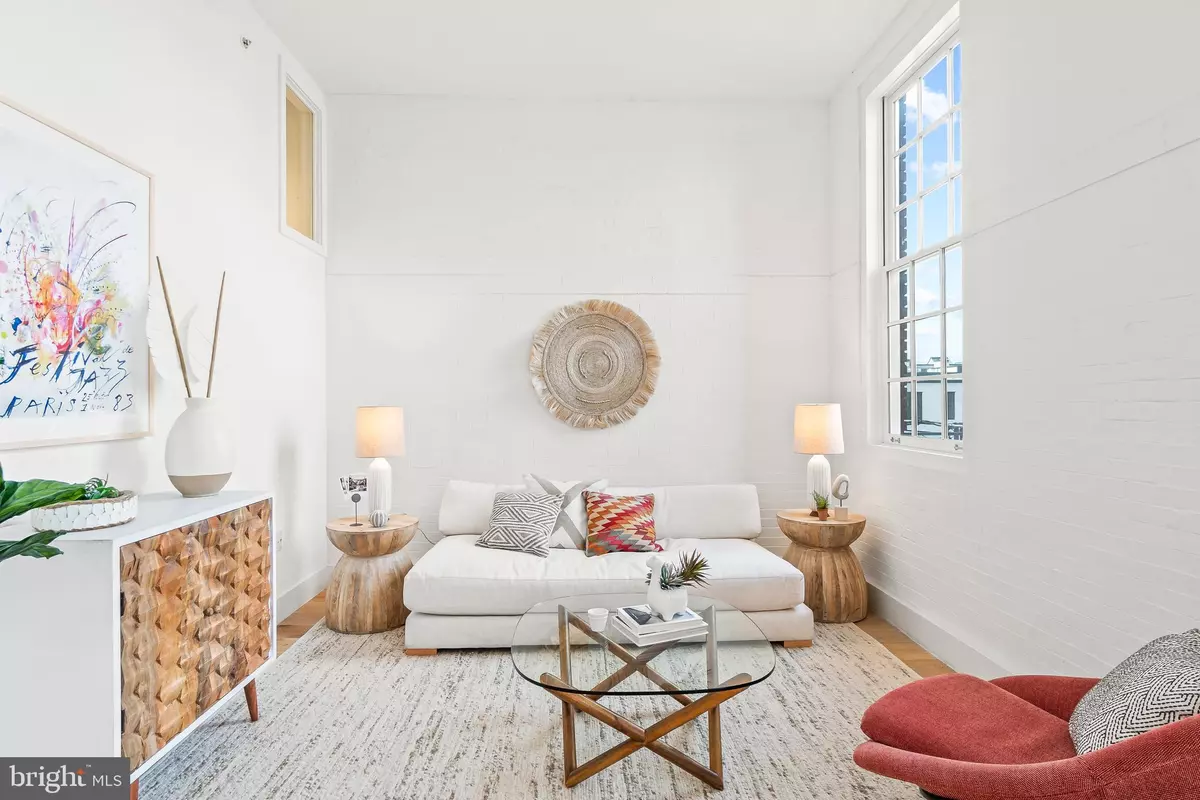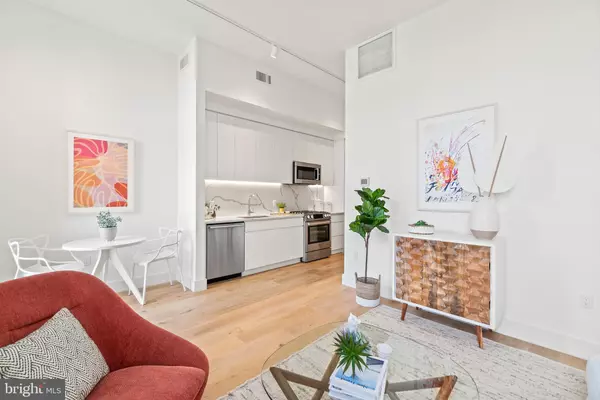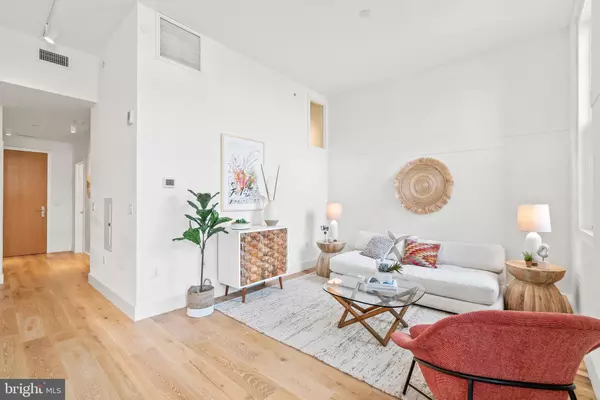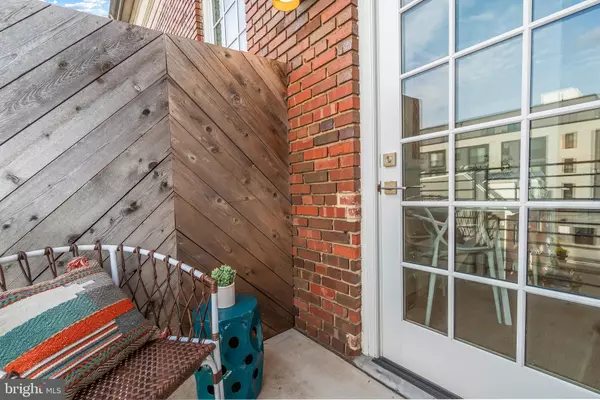$460,000
$465,000
1.1%For more information regarding the value of a property, please contact us for a free consultation.
1 Bed
1 Bath
527 SqFt
SOLD DATE : 08/06/2021
Key Details
Sold Price $460,000
Property Type Condo
Sub Type Condo/Co-op
Listing Status Sold
Purchase Type For Sale
Square Footage 527 sqft
Price per Sqft $872
Subdivision Old City #1
MLS Listing ID DCDC524094
Sold Date 08/06/21
Style Converted Dwelling
Bedrooms 1
Full Baths 1
Condo Fees $227/mo
HOA Y/N N
Abv Grd Liv Area 527
Originating Board BRIGHT
Year Built 1895
Annual Tax Amount $2,736
Tax Year 2020
Property Description
Welcome to Luxury at its finest in Capitol Hill, The Buchanan School: A Ditto Project. Features of this unit include **10' plus ceilings**, **large sun filled windows**, **deck**, **washer/dryer in unit**, **gourmet kitchen with soft close drawers and doors**,** quartz countertops and backsplash**, **under-cabinet lighting and Bosch appliances**. Modern indoor community lounge space as well as outdoor patio space. Conveniently located by two metro stations, various restaurants and shops of Eastern Market and Barracks Row. Nearby walk to parks, playgrounds and hiking trails. **From The Ditto Group** This 100-year-old, three story abandoned school was restored into 41 one to three bedroom condos with private parking and a courtyard. At 41,000 square feet, the adaptive reuse project consisted of two historic school buildings, one built in 1895 and the other in 1922. The design merged historic charm with modern finishes and conveniences. **Awards ** 2018 Delta Associates Multifamily Awards: Best Washington/Baltimore Adaptive Reuse Condominium Community
Location
State DC
County Washington
Zoning RESIDENTIAL
Rooms
Main Level Bedrooms 1
Interior
Interior Features Floor Plan - Open, Kitchen - Gourmet, Sprinkler System, Wood Floors, Upgraded Countertops
Hot Water Natural Gas
Heating Forced Air
Cooling Central A/C
Flooring Hardwood
Equipment Washer/Dryer Stacked, Washer - Front Loading, Stove, Refrigerator, Microwave, Disposal, Built-In Microwave
Fireplace N
Window Features Energy Efficient
Appliance Washer/Dryer Stacked, Washer - Front Loading, Stove, Refrigerator, Microwave, Disposal, Built-In Microwave
Heat Source Natural Gas
Laundry Dryer In Unit, Washer In Unit
Exterior
Exterior Feature Deck(s)
Utilities Available Natural Gas Available, Electric Available, Water Available
Amenities Available Common Grounds, Elevator, Other
Water Access N
View City
Accessibility Elevator
Porch Deck(s)
Garage N
Building
Story 1
Unit Features Garden 1 - 4 Floors
Sewer Public Sewer
Water Public
Architectural Style Converted Dwelling
Level or Stories 1
Additional Building Above Grade, Below Grade
Structure Type 9'+ Ceilings,Brick,High
New Construction N
Schools
School District District Of Columbia Public Schools
Others
Pets Allowed Y
HOA Fee Include Common Area Maintenance,Lawn Care Front,Lawn Care Rear,Lawn Care Side,Lawn Maintenance,Reserve Funds,Snow Removal,Sewer,Trash
Senior Community No
Tax ID 1042//2031
Ownership Condominium
Security Features Intercom,Main Entrance Lock,Security System
Acceptable Financing Cash, Conventional, Negotiable
Horse Property N
Listing Terms Cash, Conventional, Negotiable
Financing Cash,Conventional,Negotiable
Special Listing Condition Standard
Pets Allowed Dogs OK, Cats OK, Case by Case Basis
Read Less Info
Want to know what your home might be worth? Contact us for a FREE valuation!

Our team is ready to help you sell your home for the highest possible price ASAP

Bought with Gail Chisholm • Compass
"My job is to find and attract mastery-based agents to the office, protect the culture, and make sure everyone is happy! "







