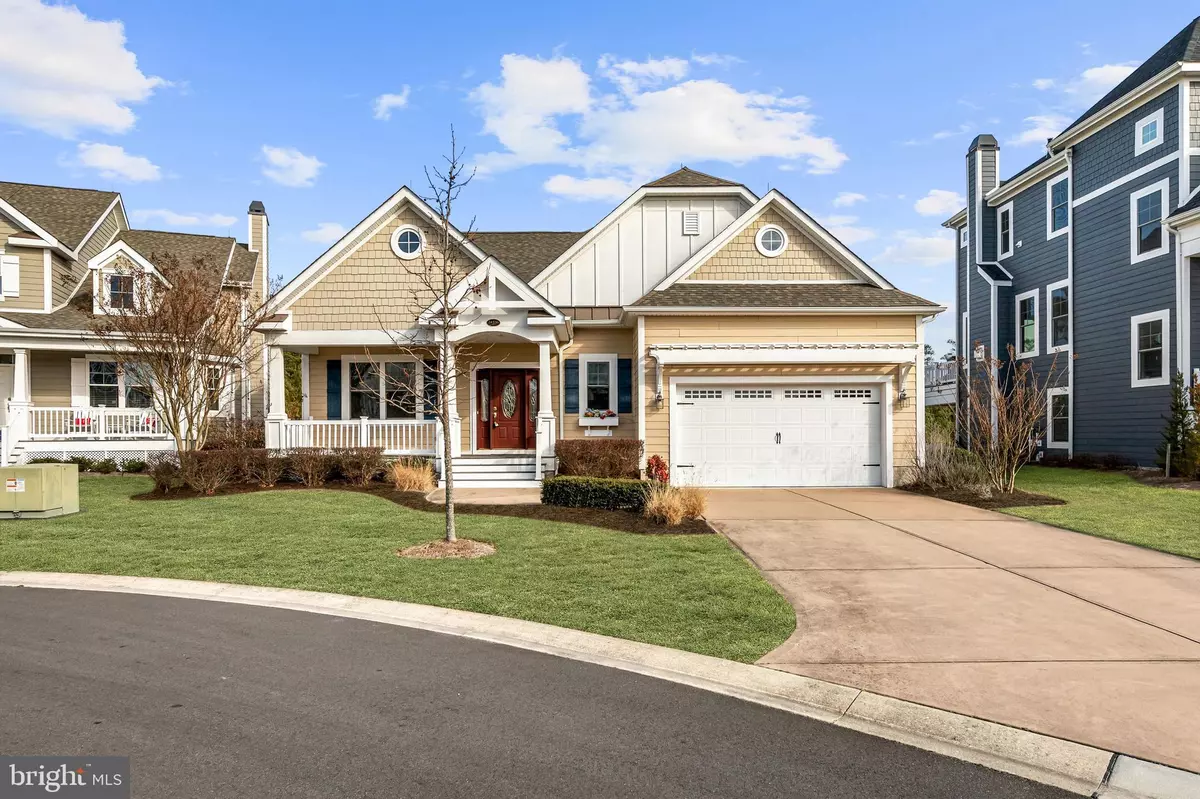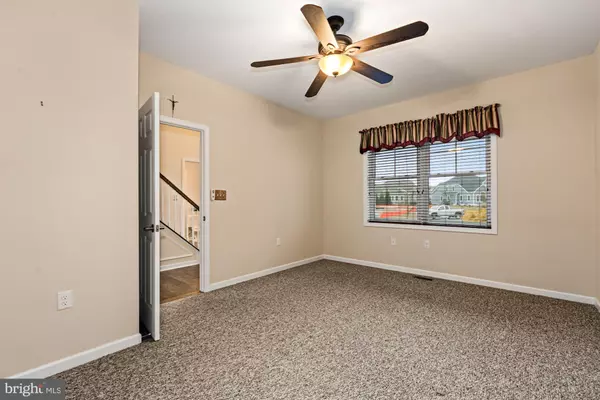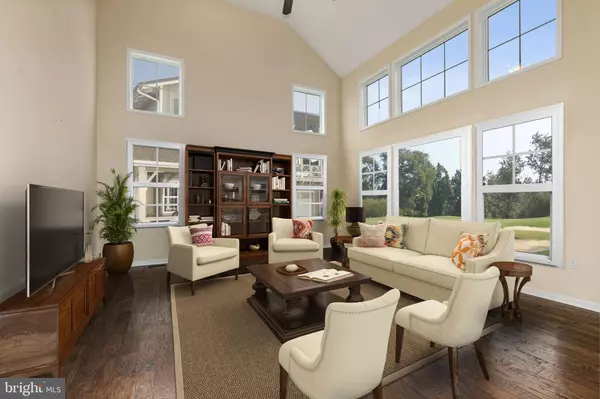$550,000
$625,000
12.0%For more information regarding the value of a property, please contact us for a free consultation.
3 Beds
3 Baths
2,040 SqFt
SOLD DATE : 03/05/2021
Key Details
Sold Price $550,000
Property Type Single Family Home
Sub Type Detached
Listing Status Sold
Purchase Type For Sale
Square Footage 2,040 sqft
Price per Sqft $269
Subdivision Peninsula
MLS Listing ID DESU176358
Sold Date 03/05/21
Style Coastal,Craftsman
Bedrooms 3
Full Baths 2
Half Baths 1
HOA Fees $346/mo
HOA Y/N Y
Abv Grd Liv Area 2,040
Originating Board BRIGHT
Annual Tax Amount $1,595
Tax Year 2020
Lot Size 8,276 Sqft
Acres 0.19
Lot Dimensions 66.00 x 151.00
Property Description
Welcome to this beautiful craftsman coastal home located in the sought-after and established community of Peninsula on the Indian River Bay showcasing tranquil pond, golf course and nature views. Adorned with modern wide plank flooring, warm recessed lighting, vaulted ceilings, sun drenched windows and an amazing open concept. Prepare delectable meals in the gourmet kitchen featuring sleek granite countertops, 42 inch cabinetry, stainless steel appliances, a classic Travertine backsplash and a generously sized center island that flows seamlessly to a light filled family, dining and sunroom area perfect for entertaining family and friends. Relax and unwind in the main level luxurious primary suite with a lovely Palladian window, tray ceiling, soaking tub, dual vanity, a separate shower and two walk-in-closets. A study, laundry area with garage access and powder room complete this main level. Ascend upstairs to a spacious loft, two additional bedrooms, full bath and a floored unfinished bonus room/attic offering plenty of room for storage, and the ability to finish for even more living space! As an all-inclusive community, residents enjoy a championship golf experience, a professionally designed tennis venue, a full-service spa facility and a theme park of childrens activities. The Clubhouse features dining, meeting rooms, billiards and more. Everything you need to fulfill your fitness or relaxation kick can be found here between both indoor and outdoor pools, wave pools, and state-of-the-art gym. Enjoy the outdoors by strolling the boardwalk trails and nature center along Lingo Creek. There is always something to do in this vibrant community!
Location
State DE
County Sussex
Area Indian River Hundred (31008)
Zoning MR
Rooms
Other Rooms Living Room, Dining Room, Primary Bedroom, Bedroom 2, Bedroom 3, Kitchen, Foyer, Laundry, Loft, Office, Storage Room
Main Level Bedrooms 1
Interior
Interior Features Built-Ins, Butlers Pantry, Carpet, Ceiling Fan(s), Combination Dining/Living, Combination Kitchen/Dining, Combination Kitchen/Living, Crown Moldings, Dining Area, Entry Level Bedroom, Family Room Off Kitchen, Floor Plan - Open, Kitchen - Gourmet, Kitchen - Island, Primary Bath(s), Recessed Lighting, Sprinkler System, Stain/Lead Glass, Stall Shower, Upgraded Countertops, Wainscotting, Walk-in Closet(s)
Hot Water Propane
Heating Forced Air, Heat Pump(s)
Cooling Central A/C, Ceiling Fan(s)
Flooring Carpet, Ceramic Tile, Laminated
Equipment Built-In Microwave, Built-In Range, Dishwasher, Disposal, Dryer, Energy Efficient Appliances, Freezer, Humidifier, Icemaker, Microwave, Oven - Self Cleaning, Oven - Single, Oven/Range - Gas, Refrigerator, Stainless Steel Appliances, Stove, Water Heater
Fireplace N
Window Features Insulated,Palladian,Screens
Appliance Built-In Microwave, Built-In Range, Dishwasher, Disposal, Dryer, Energy Efficient Appliances, Freezer, Humidifier, Icemaker, Microwave, Oven - Self Cleaning, Oven - Single, Oven/Range - Gas, Refrigerator, Stainless Steel Appliances, Stove, Water Heater
Heat Source Propane - Leased
Exterior
Exterior Feature Porch(es), Roof
Parking Features Garage - Front Entry
Garage Spaces 2.0
Amenities Available Basketball Courts, Beach, Bike Trail, Billiard Room, Club House, Common Grounds, Fitness Center, Gated Community, Golf Club, Golf Course Membership Available, Jog/Walk Path, Pier/Dock, Pool - Indoor, Pool - Outdoor, Putting Green, Tennis Courts, Tot Lots/Playground, Volleyball Courts, Water/Lake Privileges
Water Access N
View Garden/Lawn, Pond, Golf Course, Trees/Woods, Scenic Vista
Roof Type Architectural Shingle
Accessibility Other
Porch Porch(es), Roof
Attached Garage 2
Total Parking Spaces 2
Garage Y
Building
Lot Description Backs - Open Common Area, Backs to Trees, Cul-de-sac, Front Yard, Landscaping, Pond, Premium, Rear Yard, SideYard(s), Trees/Wooded
Story 2
Sewer Public Sewer
Water Public
Architectural Style Coastal, Craftsman
Level or Stories 2
Additional Building Above Grade, Below Grade
Structure Type 9'+ Ceilings,Dry Wall,Vaulted Ceilings
New Construction N
Schools
Elementary Schools Long Neck
Middle Schools Millsboro
High Schools Sussex Central
School District Indian River
Others
HOA Fee Include Cable TV,Common Area Maintenance,Fiber Optics at Dwelling,High Speed Internet,Lawn Maintenance,Management,Pier/Dock Maintenance,Pool(s),Recreation Facility,Road Maintenance,Security Gate,Trash
Senior Community No
Tax ID 234-30.00-242.00
Ownership Fee Simple
SqFt Source Assessor
Security Features Main Entrance Lock,Security Gate
Special Listing Condition Standard
Read Less Info
Want to know what your home might be worth? Contact us for a FREE valuation!

Our team is ready to help you sell your home for the highest possible price ASAP

Bought with Kimberly Lear Hamer • Monument Sotheby's International Realty
"My job is to find and attract mastery-based agents to the office, protect the culture, and make sure everyone is happy! "







