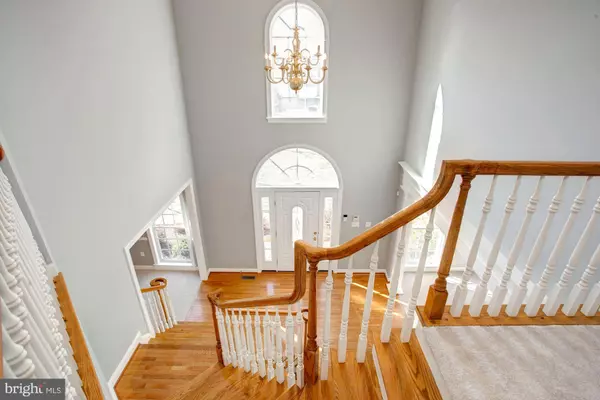$753,000
$735,000
2.4%For more information regarding the value of a property, please contact us for a free consultation.
7 Beds
7 Baths
6,836 SqFt
SOLD DATE : 03/08/2021
Key Details
Sold Price $753,000
Property Type Single Family Home
Sub Type Detached
Listing Status Sold
Purchase Type For Sale
Square Footage 6,836 sqft
Price per Sqft $110
Subdivision Villages Of Dorchester
MLS Listing ID MDAA457768
Sold Date 03/08/21
Style Colonial
Bedrooms 7
Full Baths 6
Half Baths 1
HOA Fees $74/mo
HOA Y/N Y
Abv Grd Liv Area 4,636
Originating Board BRIGHT
Year Built 2006
Annual Tax Amount $6,859
Tax Year 2021
Lot Size 0.296 Acres
Acres 0.3
Property Description
Multiple offers. Offer deadline set for Monday February 1st at 3 PM. Absolutely stunning custom colonial home nestled in the desirable Villages of Dorchester community boasting over 6826 square feet, 3 immaculate finished levels, 7 bedrooms, 6 full bathrooms, and 1 powder room, ideal for multi-generational living! Freshly painted interiors, newly installed plush carpeting, crown molding, beautiful hardwood floors, decorative lighting, dual stairs, custom ceiling fans throughout, and an exceptional open floor plan. Formal living and dining rooms perfect for entertaining. Prepare delectable meals in the stunning kitchen highlighted with sleek counters, stylish tile backslash, center-island, recessed lighting, breakfast bar, casual dining area, and an adjoining morning room. Partake in movie night in the sprawling family room accentuated with a stone profile gas burning fireplace. A main level den, powder room, and a laundry room conclude the exquisite main level. Travel upstairs to find a spectacular primary bedroom adorned with a tray ceiling, sitting area, two large walk-in closets and a dressing area. Luxurious en suite bath embellished with separate vanities, soaking tub, separate shower with seating, and a water closet. Three vastly sized bedrooms, en suite bath, and a full bath complete the upper level. The impressive lower level provides a massive in-law suite or apartment featuring 3 bedrooms, 3 full baths, recreation room, 2nd kitchen, exercise room, media room, hobby room, washer and dryer hookup, and walk out level access. Enjoy the evening breeze from the comfort of the expansive deck with seating or patio overlooking secure storage and a fenced rear yard. Cul-de-sac lot, 2 car oversized garage, and solar panels! Truly amazing it just doesnt get any better than this!
Location
State MD
County Anne Arundel
Zoning R2
Direction West
Rooms
Other Rooms Living Room, Dining Room, Primary Bedroom, Bedroom 2, Bedroom 3, Bedroom 4, Bedroom 5, Kitchen, Family Room, Den, Foyer, Breakfast Room, Sun/Florida Room, In-Law/auPair/Suite, Laundry, Office, Bedroom 6, Bonus Room, Hobby Room, Additional Bedroom
Basement Connecting Stairway, Daylight, Full, Fully Finished, Interior Access, Outside Entrance, Walkout Level, Windows, Other
Interior
Interior Features 2nd Kitchen, Attic, Breakfast Area, Built-Ins, Butlers Pantry, Carpet, Ceiling Fan(s), Chair Railings, Crown Moldings, Curved Staircase, Dining Area, Double/Dual Staircase, Family Room Off Kitchen, Floor Plan - Open, Formal/Separate Dining Room, Kitchen - Eat-In, Kitchen - Gourmet, Kitchen - Island, Kitchen - Table Space, Pantry, Primary Bath(s), Recessed Lighting, Soaking Tub, Upgraded Countertops, Walk-in Closet(s), Wet/Dry Bar, Wood Floors, Other
Hot Water Natural Gas
Heating Forced Air, Programmable Thermostat, Zoned
Cooling Ceiling Fan(s), Central A/C, Programmable Thermostat, Zoned
Flooring Carpet, Ceramic Tile, Concrete, Hardwood, Vinyl
Fireplaces Number 1
Fireplaces Type Gas/Propane, Mantel(s), Screen, Stone
Equipment Built-In Microwave, Cooktop, Dishwasher, Disposal, Dryer - Front Loading, Energy Efficient Appliances, Exhaust Fan, Icemaker, Oven - Double, Oven - Wall, Oven/Range - Electric, Oven/Range - Gas, Refrigerator, Stainless Steel Appliances, Washer, Water Dispenser, Water Heater, Central Vacuum
Fireplace Y
Window Features Atrium,Casement,Double Pane,Palladian,Screens,Transom
Appliance Built-In Microwave, Cooktop, Dishwasher, Disposal, Dryer - Front Loading, Energy Efficient Appliances, Exhaust Fan, Icemaker, Oven - Double, Oven - Wall, Oven/Range - Electric, Oven/Range - Gas, Refrigerator, Stainless Steel Appliances, Washer, Water Dispenser, Water Heater, Central Vacuum
Heat Source Natural Gas
Laundry Has Laundry, Hookup, Lower Floor, Main Floor
Exterior
Exterior Feature Deck(s), Patio(s), Porch(es)
Parking Features Garage - Front Entry, Garage Door Opener, Inside Access
Garage Spaces 6.0
Fence Rear
Amenities Available Common Grounds, Jog/Walk Path, Pool - Outdoor
Water Access N
View Garden/Lawn, Trees/Woods
Roof Type Architectural Shingle,Shingle
Accessibility Other
Porch Deck(s), Patio(s), Porch(es)
Attached Garage 2
Total Parking Spaces 6
Garage Y
Building
Lot Description Backs to Trees, Cul-de-sac, Front Yard, Landscaping, No Thru Street, Rear Yard, SideYard(s)
Story 3
Sewer Public Sewer
Water Public
Architectural Style Colonial
Level or Stories 3
Additional Building Above Grade, Below Grade
Structure Type 2 Story Ceilings,9'+ Ceilings,Dry Wall,High,Tray Ceilings,Vaulted Ceilings
New Construction N
Schools
Elementary Schools Frank Hebron-Harman
Middle Schools Macarthur
High Schools Meade
School District Anne Arundel County Public Schools
Others
HOA Fee Include Common Area Maintenance
Senior Community No
Tax ID 020488490222088
Ownership Fee Simple
SqFt Source Assessor
Security Features Main Entrance Lock,Security System,Smoke Detector
Special Listing Condition Standard
Read Less Info
Want to know what your home might be worth? Contact us for a FREE valuation!

Our team is ready to help you sell your home for the highest possible price ASAP

Bought with Kevin Rollins • DIRECT ENTERPRISES LLC
"My job is to find and attract mastery-based agents to the office, protect the culture, and make sure everyone is happy! "







