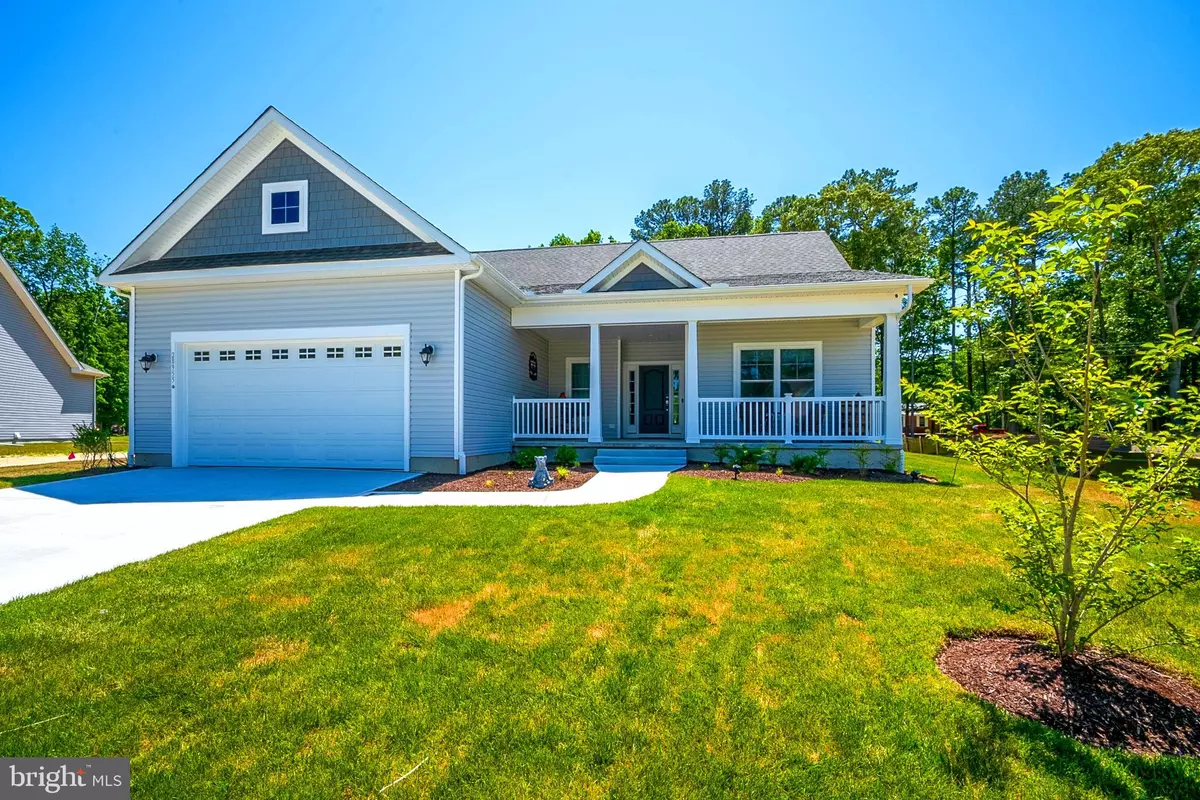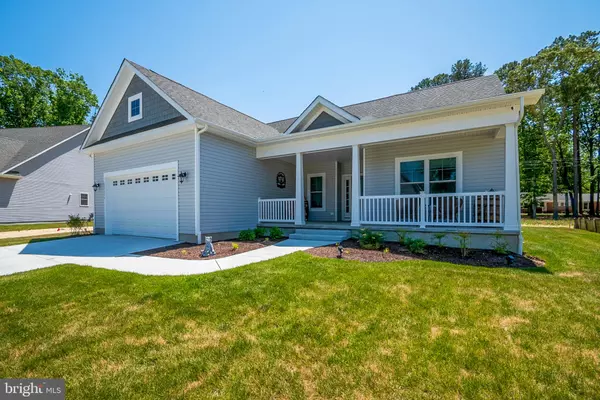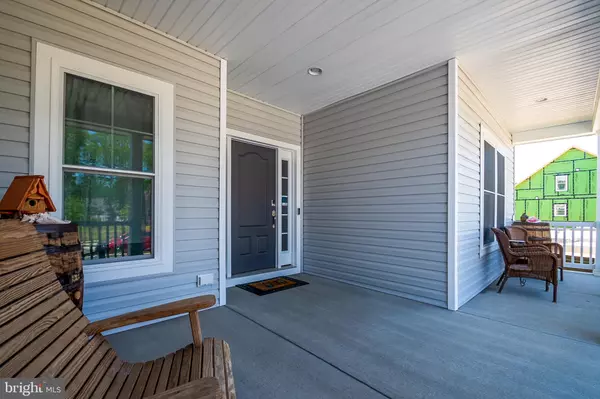$465,000
$475,000
2.1%For more information regarding the value of a property, please contact us for a free consultation.
3 Beds
2 Baths
1,730 SqFt
SOLD DATE : 08/06/2021
Key Details
Sold Price $465,000
Property Type Single Family Home
Sub Type Detached
Listing Status Sold
Purchase Type For Sale
Square Footage 1,730 sqft
Price per Sqft $268
Subdivision Baylis Estates
MLS Listing ID DESU183692
Sold Date 08/06/21
Style Coastal
Bedrooms 3
Full Baths 2
HOA Fees $125/mo
HOA Y/N Y
Abv Grd Liv Area 1,730
Originating Board BRIGHT
Annual Tax Amount $66
Tax Year 2020
Lot Size 7,841 Sqft
Acres 0.18
Lot Dimensions 63.00 x 100.00
Property Description
Don't wait a year or more to build a new home in Southern Delaware. There will be no delays moving into this three month young, newly constructed home. This rambler is located in Baylis Estates and conveniently located near beaches and shopping. The community boasts ponds, sidewalks, a future community clubhouse and pool, and all lawn maintenance - including water for irrigation. Soon-to-be-built clubhouse and community pool will be similar to Hawthorne community in Georgetown, DE according to Insight Homes. The Vandelay model home by Insight Homes surpasses the highest energy efficiency standards in the home building industry and was recently awarded 'Best Green Community Home' by Regal Awards - 2021. The home has the Heritage elevation that includes a beautiful, large front porch. The interior has a vaulted ceiling, generous-sized morning room, gourmet kitchen, and upgraded owner's suite bathroom. A six foot privacy fence will be built along the rear of the yard (located along white stakes) in the near future (ETA: August 2021).
Location
State DE
County Sussex
Area Indian River Hundred (31008)
Zoning RES
Direction North
Rooms
Main Level Bedrooms 3
Interior
Interior Features Attic, Carpet, Ceiling Fan(s), Central Vacuum, Combination Dining/Living, Combination Kitchen/Dining, Combination Kitchen/Living, Crown Moldings, Dining Area, Entry Level Bedroom, Family Room Off Kitchen, Floor Plan - Open, Kitchen - Eat-In, Kitchen - Island, Pantry, Primary Bath(s), Stall Shower, Tub Shower, Upgraded Countertops, Window Treatments
Hot Water Tankless, Instant Hot Water
Heating Energy Star Heating System, Forced Air
Cooling Central A/C, Energy Star Cooling System
Flooring Vinyl, Laminated, Partially Carpeted
Equipment Built-In Microwave, Central Vacuum, Disposal, ENERGY STAR Refrigerator, ENERGY STAR Dishwasher, Icemaker, Instant Hot Water, Oven/Range - Gas, Stainless Steel Appliances
Furnishings No
Window Features Double Hung,Double Pane,Energy Efficient,ENERGY STAR Qualified
Appliance Built-In Microwave, Central Vacuum, Disposal, ENERGY STAR Refrigerator, ENERGY STAR Dishwasher, Icemaker, Instant Hot Water, Oven/Range - Gas, Stainless Steel Appliances
Heat Source Electric
Laundry Hookup
Exterior
Parking Features Garage - Front Entry, Inside Access, Garage Door Opener
Garage Spaces 4.0
Amenities Available Community Center, Exercise Room, Fencing, Party Room, Pool - Outdoor, Swimming Pool
Water Access N
Roof Type Asphalt,Architectural Shingle
Accessibility None
Attached Garage 2
Total Parking Spaces 4
Garage Y
Building
Story 1
Foundation Crawl Space
Sewer Public Sewer
Water Public
Architectural Style Coastal
Level or Stories 1
Additional Building Above Grade, Below Grade
Structure Type Vaulted Ceilings
New Construction N
Schools
School District Indian River
Others
HOA Fee Include Lawn Care Front,Lawn Care Rear,Lawn Care Side,Lawn Maintenance,Pool(s),Recreation Facility,Reserve Funds,Road Maintenance,Snow Removal,Water
Senior Community No
Tax ID 234-29.00-1864.00
Ownership Fee Simple
SqFt Source Assessor
Security Features Exterior Cameras,Surveillance Sys,Fire Detection System,Carbon Monoxide Detector(s),Security System
Acceptable Financing Cash, Conventional
Listing Terms Cash, Conventional
Financing Cash,Conventional
Special Listing Condition Standard
Read Less Info
Want to know what your home might be worth? Contact us for a FREE valuation!

Our team is ready to help you sell your home for the highest possible price ASAP

Bought with Vincente Michael DiPietro • Mann & Sons, Inc.
"My job is to find and attract mastery-based agents to the office, protect the culture, and make sure everyone is happy! "







