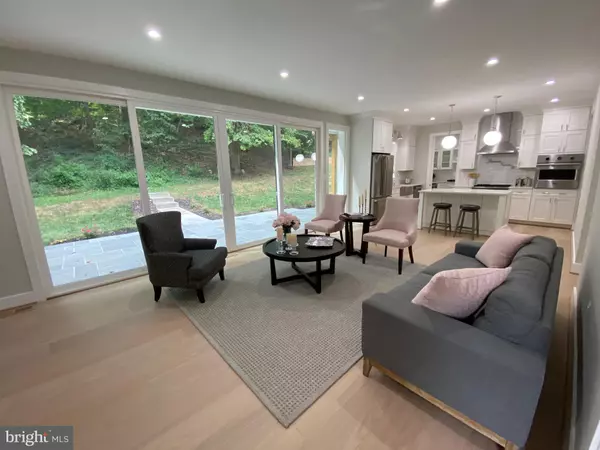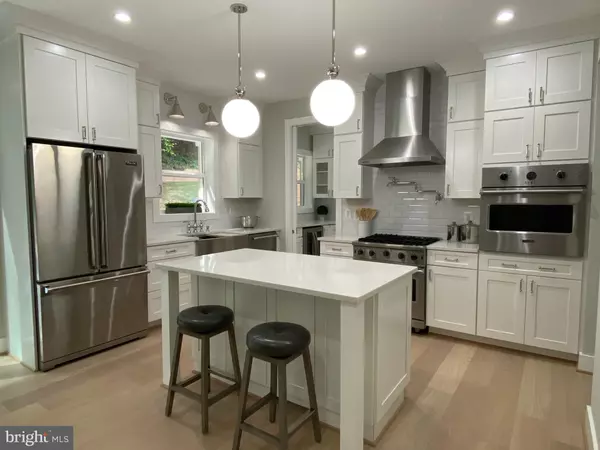$1,562,500
$1,625,000
3.8%For more information regarding the value of a property, please contact us for a free consultation.
4 Beds
4 Baths
3,520 SqFt
SOLD DATE : 10/19/2021
Key Details
Sold Price $1,562,500
Property Type Single Family Home
Sub Type Detached
Listing Status Sold
Purchase Type For Sale
Square Footage 3,520 sqft
Price per Sqft $443
Subdivision Crestwood
MLS Listing ID DCDC522606
Sold Date 10/19/21
Style Craftsman
Bedrooms 4
Full Baths 3
Half Baths 1
HOA Y/N N
Abv Grd Liv Area 3,520
Originating Board BRIGHT
Year Built 2021
Annual Tax Amount $6,672
Tax Year 2020
Lot Size 6,898 Sqft
Acres 0.16
Property Description
Meticulously designed and built with premium craftsmanship, this light-filled home is situated on a .15 acre, manicured lot adjoining foliage and forestry that only select Rock Creek Park homes can offer. Three levels with over 3500 square ft, plus an additional 1,100 square ft finished 4th floor with recreation room, den, and storage area. The long driveway spans the length of the large front yard and leads to the attached garage. All new features throughout, including white oak hardwood floors, Viking appliances, 30+ Pella windows, marble bathrooms, quartz countertops, and custom millwork. Two dual zone heating and cooling systems. The entry floor offers a lovely family room, laundry, mudroom with two storage closets, and a guest bedroom with a full bath that is ideal for an in-law suite or au pair. The second level boasts 9 foot ceilings and picturesque views through glass sliding doors to the flagstone patio and backyard that extend along the entire living room. The stunning kitchen and butlers pantry provide two dishwashers, wall oven, range oven, wine fridge, pot filler, island, and copious cabinet space and shelves. The upper level has a second laundry area as well as three more well-apportioned bedrooms including the master bedroom with a large ensuite bathroom, walk-in closet, and private deck. The bonus 4th floor level completes this amazing house. Come experience Crestwood living at its best!
Location
State DC
County Washington
Zoning R-1-A
Rooms
Other Rooms Living Room, Dining Room, Kitchen, Family Room, Den, Laundry, Mud Room, Storage Room, Utility Room, Attic
Main Level Bedrooms 1
Interior
Interior Features Attic, Built-Ins, Butlers Pantry, Combination Kitchen/Living, Crown Moldings, Entry Level Bedroom, Family Room Off Kitchen, Floor Plan - Open, Formal/Separate Dining Room, Kitchen - Gourmet, Kitchen - Island, Recessed Lighting, Walk-in Closet(s), Wood Floors
Hot Water Electric
Heating Central
Cooling Central A/C
Flooring Hardwood
Fireplaces Number 1
Fireplaces Type Mantel(s)
Equipment Built-In Microwave, Dishwasher, Disposal, Dryer - Front Loading, Energy Efficient Appliances, Oven - Wall, Oven/Range - Gas, Range Hood, Refrigerator, Six Burner Stove, Stainless Steel Appliances, Washer - Front Loading, Washer/Dryer Stacked, Water Heater - High-Efficiency
Fireplace Y
Appliance Built-In Microwave, Dishwasher, Disposal, Dryer - Front Loading, Energy Efficient Appliances, Oven - Wall, Oven/Range - Gas, Range Hood, Refrigerator, Six Burner Stove, Stainless Steel Appliances, Washer - Front Loading, Washer/Dryer Stacked, Water Heater - High-Efficiency
Heat Source Natural Gas
Laundry Main Floor, Upper Floor
Exterior
Exterior Feature Deck(s), Patio(s), Porch(es)
Garage Garage - Front Entry, Garage Door Opener, Inside Access
Garage Spaces 4.0
Waterfront N
Water Access N
View Garden/Lawn, Trees/Woods
Roof Type Asphalt
Accessibility Doors - Lever Handle(s), Level Entry - Main
Porch Deck(s), Patio(s), Porch(es)
Parking Type Attached Garage, Driveway
Attached Garage 1
Total Parking Spaces 4
Garage Y
Building
Lot Description Backs to Trees, Front Yard, Partly Wooded, Rear Yard
Story 4
Sewer Public Sewer
Water Public
Architectural Style Craftsman
Level or Stories 4
Additional Building Above Grade, Below Grade
New Construction Y
Schools
Elementary Schools Powell
School District District Of Columbia Public Schools
Others
Senior Community No
Tax ID 2659//0868
Ownership Fee Simple
SqFt Source Assessor
Acceptable Financing Cash, Conventional
Listing Terms Cash, Conventional
Financing Cash,Conventional
Special Listing Condition Standard
Read Less Info
Want to know what your home might be worth? Contact us for a FREE valuation!

Our team is ready to help you sell your home for the highest possible price ASAP

Bought with John T Mahshie • Compass

"My job is to find and attract mastery-based agents to the office, protect the culture, and make sure everyone is happy! "







