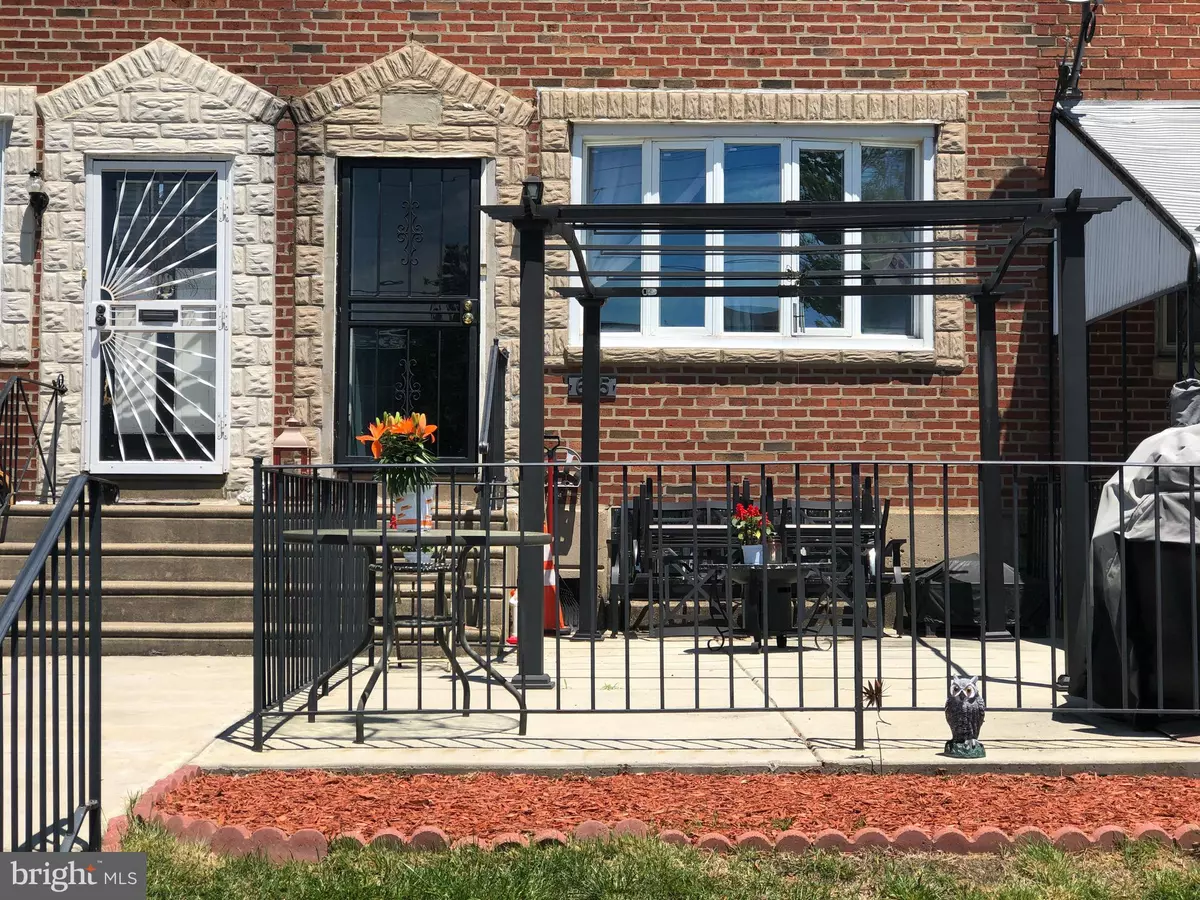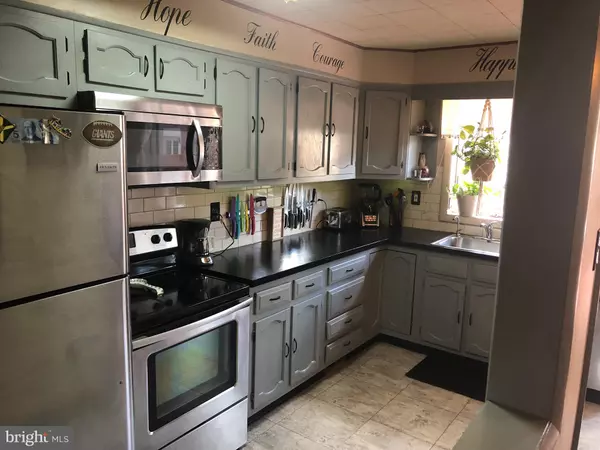$180,000
$174,900
2.9%For more information regarding the value of a property, please contact us for a free consultation.
3 Beds
2 Baths
1,458 SqFt
SOLD DATE : 07/31/2020
Key Details
Sold Price $180,000
Property Type Townhouse
Sub Type Interior Row/Townhouse
Listing Status Sold
Purchase Type For Sale
Square Footage 1,458 sqft
Price per Sqft $123
Subdivision Lawndale
MLS Listing ID PAPH899624
Sold Date 07/31/20
Style AirLite
Bedrooms 3
Full Baths 1
Half Baths 1
HOA Y/N N
Abv Grd Liv Area 1,170
Originating Board BRIGHT
Year Built 1925
Annual Tax Amount $1,727
Tax Year 2020
Lot Size 1,440 Sqft
Acres 0.03
Lot Dimensions 16.00 x 90.00
Property Description
Welcome to one of Lawndale's quietest streets. With it's classic brick front this 3 bedroom row will exceed all expectations! As you enter the house you will experience a blissful moment as you view a very nice living room accompanied by the dinning room both of which have newly installed carpeted floors. Stepping up to your dinning room that also has newly installed carpeted floors, you will be over taken by the abundance of natural light. From the dinning room and through the sliding patio doors one would gain access to a charming finished deck. Moving away from the dinning room you will absolutely love your stylish, up to date kitchen which features new cabinetry. Through the kitchen door and down a few steps you can relax in your spacious, finished recreation room. Your recreation room has a separate laundry area. Next to your laundry area one would gain access to even more storage space. Your main stairs takes you up to 3 nice sized bedrooms including the master bedroom. The hall bath features a bathtub and shower. There's plenty of storage and shelf space in your bathroom. This is an adorable home on a wonderful block. Located close to major thoroughfares and shopping.
Location
State PA
County Philadelphia
Area 19111 (19111)
Zoning RSA5
Direction South
Rooms
Other Rooms Living Room, Dining Room, Bedroom 3, Kitchen, Basement, Bathroom 2, Primary Bathroom
Basement Full
Interior
Interior Features Carpet, Dining Area
Hot Water 60+ Gallon Tank
Heating Forced Air, Energy Star Heating System
Cooling Central A/C
Flooring Carpet, Ceramic Tile, Hardwood
Equipment Built-In Microwave, Dishwasher, Disposal
Fireplace N
Appliance Built-In Microwave, Dishwasher, Disposal
Heat Source Natural Gas
Laundry Basement
Exterior
Exterior Feature Patio(s), Deck(s)
Fence Rear
Utilities Available Cable TV Available, Electric Available, Multiple Phone Lines, Natural Gas Available
Waterfront N
Water Access N
View Garden/Lawn
Roof Type Flat,Slate
Accessibility Level Entry - Main
Porch Patio(s), Deck(s)
Parking Type Driveway, On Street, Off Street
Garage N
Building
Lot Description Front Yard, Level, Rear Yard
Story 2
Sewer Public Sewer
Water Public
Architectural Style AirLite
Level or Stories 2
Additional Building Above Grade, Below Grade
Structure Type Dry Wall,Plaster Walls
New Construction N
Schools
Elementary Schools J. Hampton Moore
High Schools North East
School District The School District Of Philadelphia
Others
Pets Allowed Y
Senior Community No
Tax ID 353008000
Ownership Fee Simple
SqFt Source Assessor
Acceptable Financing Cash, Conventional, FHA, VA
Horse Property N
Listing Terms Cash, Conventional, FHA, VA
Financing Cash,Conventional,FHA,VA
Special Listing Condition Standard
Pets Description No Pet Restrictions
Read Less Info
Want to know what your home might be worth? Contact us for a FREE valuation!

Our team is ready to help you sell your home for the highest possible price ASAP

Bought with Frank M Nasir Jr. • HomeSmart Realty Advisors

"My job is to find and attract mastery-based agents to the office, protect the culture, and make sure everyone is happy! "







