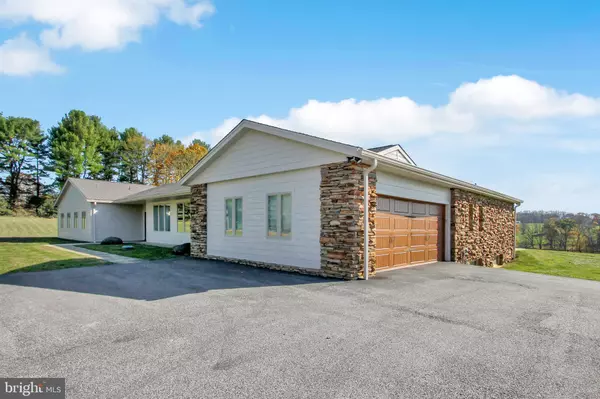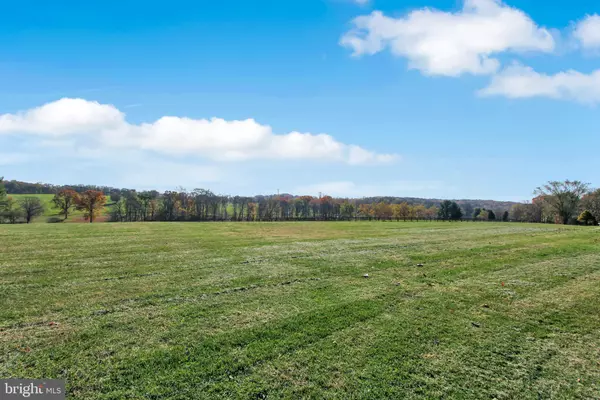$991,000
$995,000
0.4%For more information regarding the value of a property, please contact us for a free consultation.
4 Beds
5 Baths
4,375 SqFt
SOLD DATE : 01/27/2021
Key Details
Sold Price $991,000
Property Type Single Family Home
Sub Type Detached
Listing Status Sold
Purchase Type For Sale
Square Footage 4,375 sqft
Price per Sqft $226
Subdivision Phoenix
MLS Listing ID MDBC512536
Sold Date 01/27/21
Style Ranch/Rambler
Bedrooms 4
Full Baths 4
Half Baths 1
HOA Y/N N
Abv Grd Liv Area 4,077
Originating Board BRIGHT
Year Built 1975
Annual Tax Amount $8,203
Tax Year 2020
Lot Size 4.890 Acres
Acres 4.89
Property Description
Experience this beautifully renovated Rancher on a 4+ acre setting that affords pastoral setting and scenic vistas! The main entry is embellished with a double wood door entry leading you into the welcoming Foyer. While this home offers amazing brightness with an abundance of windows, its vaulted wood-toned ceilings add that perfect warmth and elegance in the Living, Dining, and Family Rooms. The new hardwood floors grace the entire main level. Its open floor plan, ever so popular to today's homeowners, will impress you at every turn. The Family Room features a stone-walled gas fireplace and an amazing window wall that overlooks an unbeatable setting! Enter the Kitchen and its soft-grey toned cabinetry surrounds the 9' x 4' island. All counter surfaces are granite. Appliances are stainless. The 6-burner gas range will delight the gourmet cook! While the kitchen offers table space, enter into the real everyday Dining area - the Solarium! - a superb setting to enjoy the day's special meal and the view that surrounds this home. A dramatic 'barn' door opens the kitchen to an amazing Laundry room - designer cabinetry, granite counters, washer & dryer included, a powder room, great closet space, and exit to the rear grounds, and the access to the finished lower level - all of this and filled with sunlight! Four spacious bedrooms will delight you. The Master Bedroom, with its private bath also features a Sauna for added luxury. You will not want to miss the 21' x 11' skylit walk-in closet that services the Master Suite. Bedrooms 2, 3, and 4 all have en-suite Baths and endless closet space - with built-ins. If 4 bedrooms are not needed - any one of these bedrooms would make a great Office. The Lower Level of this home features a finished room - perfect game room, exercise room, etc. A 2-car garage, with a new garage door, utilizes side entry. Across the back of the home is a most amazing covered, skylit patio - just waiting for the new Owner to enjoy daytime events, evening events - while overlooking a setting that will surely catch your breath! (AGENTS, please read special COVID remarks in "Agent private" section.) New items include, but not limited to: Roof, Windows, appliances, cabinetry, exterior Hardi-plank siding, new/renovated bathrooms, hardwood flooring, tile flooring, lighting, garage door. OTHER DETAILS: well/septic/hot water heater in 2016. Details on HVAC: Trane Heat Pumps (4 Ton and 4.5 Ton) with Propane back-up heat. Propane tank is owned. ADDED NOTES OF INTEREST: This site affords the owner of the possibilities of an add'l garage, a tennis court, etc. - and still not disturb the magnificent views that will be enjoyed! NOTE: First 11 photos show virtual staging in various areas. ENJOY!
Location
State MD
County Baltimore
Zoning RES
Rooms
Other Rooms Living Room, Dining Room, Primary Bedroom, Bedroom 2, Bedroom 3, Bedroom 4, Kitchen, Game Room, Family Room, Foyer, Breakfast Room, Laundry, Other, Solarium, Utility Room, Bathroom 2, Bathroom 3, Primary Bathroom, Full Bath, Half Bath
Basement Windows, Improved, Partial
Main Level Bedrooms 4
Interior
Interior Features Built-Ins, Ceiling Fan(s), Central Vacuum, Combination Dining/Living, Dining Area, Entry Level Bedroom, Exposed Beams, Family Room Off Kitchen, Formal/Separate Dining Room, Kitchen - Eat-In, Kitchen - Island, Kitchen - Gourmet, Kitchen - Table Space, Primary Bath(s), Recessed Lighting, Sauna, Skylight(s), Stall Shower, Upgraded Countertops, Walk-in Closet(s), Wood Floors, Breakfast Area, Crown Moldings, Window Treatments
Hot Water Electric
Heating Forced Air, Heat Pump - Gas BackUp, Heat Pump(s)
Cooling Central A/C, Ceiling Fan(s)
Flooring Hardwood, Ceramic Tile
Fireplaces Number 1
Fireplaces Type Gas/Propane, Stone
Equipment Built-In Microwave, Built-In Range, Central Vacuum, Dishwasher, Dryer, Dryer - Electric, Dryer - Gas, Exhaust Fan, Icemaker, Microwave, Oven - Single, Oven - Self Cleaning, Oven/Range - Electric, Oven/Range - Gas, Refrigerator, Range Hood, Six Burner Stove, Stainless Steel Appliances, Washer, Washer - Front Loading, Water Heater
Fireplace Y
Window Features Casement,Double Pane,Screens,Skylights,Sliding,Vinyl Clad
Appliance Built-In Microwave, Built-In Range, Central Vacuum, Dishwasher, Dryer, Dryer - Electric, Dryer - Gas, Exhaust Fan, Icemaker, Microwave, Oven - Single, Oven - Self Cleaning, Oven/Range - Electric, Oven/Range - Gas, Refrigerator, Range Hood, Six Burner Stove, Stainless Steel Appliances, Washer, Washer - Front Loading, Water Heater
Heat Source Propane - Owned, Electric
Laundry Main Floor
Exterior
Exterior Feature Patio(s)
Parking Features Garage - Side Entry, Garage Door Opener
Garage Spaces 2.0
Fence Wood
Water Access N
View Garden/Lawn, Panoramic, Scenic Vista, Trees/Woods
Roof Type Asphalt,Architectural Shingle
Accessibility Other
Porch Patio(s)
Attached Garage 2
Total Parking Spaces 2
Garage Y
Building
Lot Description Backs to Trees, Cul-de-sac, Landscaping, No Thru Street, Premium
Story 1.5
Sewer Septic Exists
Water Well
Architectural Style Ranch/Rambler
Level or Stories 1.5
Additional Building Above Grade, Below Grade
Structure Type Beamed Ceilings,2 Story Ceilings,Vaulted Ceilings,Wood Ceilings
New Construction N
Schools
School District Baltimore County Public Schools
Others
Senior Community No
Tax ID 04101800000217
Ownership Fee Simple
SqFt Source Assessor
Special Listing Condition Standard
Read Less Info
Want to know what your home might be worth? Contact us for a FREE valuation!

Our team is ready to help you sell your home for the highest possible price ASAP

Bought with Justine M Mangione • Long & Foster Real Estate, Inc.
"My job is to find and attract mastery-based agents to the office, protect the culture, and make sure everyone is happy! "







