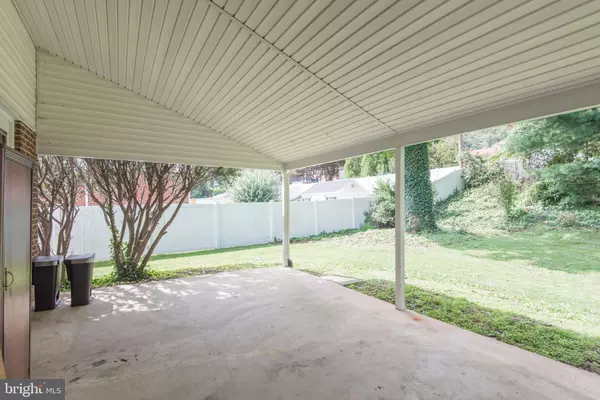$420,000
$420,000
For more information regarding the value of a property, please contact us for a free consultation.
5 Beds
4 Baths
3,423 SqFt
SOLD DATE : 10/16/2020
Key Details
Sold Price $420,000
Property Type Single Family Home
Sub Type Detached
Listing Status Sold
Purchase Type For Sale
Square Footage 3,423 sqft
Price per Sqft $122
Subdivision Brentwood Manor
MLS Listing ID PAMC662532
Sold Date 10/16/20
Style Split Level
Bedrooms 5
Full Baths 3
Half Baths 1
HOA Y/N N
Abv Grd Liv Area 2,818
Originating Board BRIGHT
Year Built 1956
Annual Tax Amount $6,921
Tax Year 2020
Lot Size 0.258 Acres
Acres 0.26
Lot Dimensions 75.00 x 0.00
Property Description
Welcome to this 5 bedroom, 3 and 1/2 bath home, one of the largest in the desirable neighborhood of Brentwood Manor in the heart of Abington township. This bright and spacious home has been maintained and updated by the current owner. There are beautiful refinished hardwood floors, engineered floors as well as newer carpeting throughout the home. The elegant living room features built in bookcases, crown molding, and a large picture window, The dining room open to the kitchen has newer sliding French doors leading to a covered porch. The lovely porch is a perfect area to enjoy dining and entertaining through the spring and summer seasons. The eat-in kitchen features, oak cabinets, breakfast bar with quartz counter and stainless steel appliances. The lower level includes a spacious family room with new carpet, a large laundry room with storage, and a powder room. The upper level boasts a master bedroom with newer en-suite bathroom with a new vanity, and two additional bedrooms and a hall bath with newer vanity complete the 2nd floor. The upper level has a bonus room, 2 more bedrooms and a newer hall bath with custom vanity with vessel sink. All the bedrooms are a good size and have ample closets. The 1 car garage has direct inside access to the house and the large driveway can accommodate parking for 4 cars. This home is situated on a nice sized property with a good size backyard. Take advantage of all the area has to offer - The property is conveniently located with-in walking distance to shops, restaurants and public transportation, close to Whole Foods, Trader Joes, Abington Art Center, Abington Hospital, Abington Library, Shopping, Dining, Entertainment, and the regional rail stations with easy access to Center City and the Airport. The Award-winning Abington School District is also plus of living in the Township. Come see this special home and make it yours!!
Location
State PA
County Montgomery
Area Abington Twp (10630)
Zoning N
Rooms
Other Rooms Living Room, Dining Room, Primary Bedroom, Bedroom 2, Bedroom 3, Bedroom 4, Bedroom 5, Kitchen, Family Room, Laundry, Bathroom 2, Bathroom 3, Bonus Room, Primary Bathroom
Basement Partial
Interior
Hot Water Natural Gas
Heating Forced Air
Cooling Central A/C
Heat Source Natural Gas
Exterior
Parking Features Inside Access
Garage Spaces 5.0
Water Access N
Accessibility None
Attached Garage 1
Total Parking Spaces 5
Garage Y
Building
Story 2.5
Sewer Public Sewer
Water Public
Architectural Style Split Level
Level or Stories 2.5
Additional Building Above Grade, Below Grade
New Construction N
Schools
Elementary Schools Overlook
Middle Schools Abington Junior High School
High Schools Abington
School District Abington
Others
Senior Community No
Tax ID 30-00-17996-001
Ownership Fee Simple
SqFt Source Assessor
Special Listing Condition Standard
Read Less Info
Want to know what your home might be worth? Contact us for a FREE valuation!

Our team is ready to help you sell your home for the highest possible price ASAP

Bought with Robert J Wolf • Re/Max One Realty
"My job is to find and attract mastery-based agents to the office, protect the culture, and make sure everyone is happy! "







