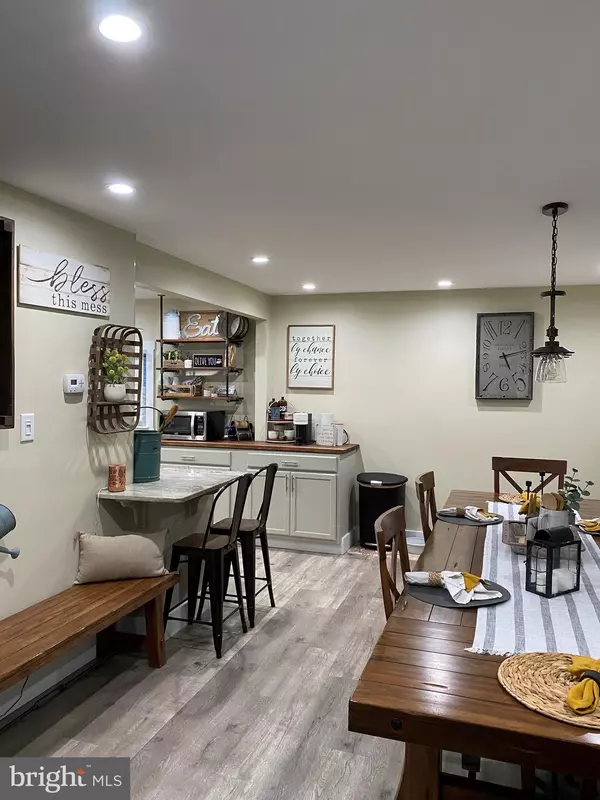$362,000
$349,900
3.5%For more information regarding the value of a property, please contact us for a free consultation.
3 Beds
2 Baths
1,360 SqFt
SOLD DATE : 06/25/2021
Key Details
Sold Price $362,000
Property Type Single Family Home
Sub Type Detached
Listing Status Sold
Purchase Type For Sale
Square Footage 1,360 sqft
Price per Sqft $266
Subdivision Fairless Hills
MLS Listing ID PABU528802
Sold Date 06/25/21
Style Ranch/Rambler
Bedrooms 3
Full Baths 1
Half Baths 1
HOA Y/N N
Abv Grd Liv Area 1,360
Originating Board BRIGHT
Year Built 1951
Annual Tax Amount $3,812
Tax Year 2020
Lot Dimensions 60.00 x 130.00
Property Description
If you are looking for a home where just moving your personal belongings in will be all you have to do, then don't miss out on this opportunity to visit this completely remodeled home located in a great neighborhood and award winning Pennsbury School District. This beautiful home features a Brand new roof, New Heater and A/C, kitchen appliances are all Kenmore pro series stainless steel, amazing granite counter tops, complimenting the tiled backsplash. The custom built butcher block counter top offers warmth and beauty to an already beautiful chef's kitchen. New luxury vinyl flooring runs throughout the entire home. Bathroom has been updated and a half bath. Enjoy time with the family in the 20x13 family room which features a Brick fireplace with Gas log set. Brand new sliding door will take you out to a large fenced yard featuring a patio, stone landscaped firepit sitting area and a new power steel 20x48 above ground pool where you are able to relax and spend many nights entertaining. Parking will not be an issue due to the extra long driveway ending up in front of the oversized detached garage offering additional storage inside. We invite you to come and see for yourself all this home has to offer the next family to create new memories. Listing agents are related to the seller.
Location
State PA
County Bucks
Area Falls Twp (10113)
Zoning RESIDENTIAL
Rooms
Main Level Bedrooms 3
Interior
Interior Features Ceiling Fan(s), Pantry, Upgraded Countertops, Combination Kitchen/Dining, Recessed Lighting
Hot Water Natural Gas
Heating Forced Air
Cooling Central A/C
Flooring Vinyl
Fireplaces Number 1
Fireplaces Type Fireplace - Glass Doors, Corner, Gas/Propane
Equipment Dishwasher, Disposal, Energy Efficient Appliances, Extra Refrigerator/Freezer, Microwave, Oven/Range - Gas, Range Hood, Stainless Steel Appliances, Washer/Dryer Hookups Only
Furnishings No
Fireplace Y
Appliance Dishwasher, Disposal, Energy Efficient Appliances, Extra Refrigerator/Freezer, Microwave, Oven/Range - Gas, Range Hood, Stainless Steel Appliances, Washer/Dryer Hookups Only
Heat Source Natural Gas
Laundry Has Laundry
Exterior
Exterior Feature Patio(s)
Garage Garage Door Opener, Oversized
Garage Spaces 5.0
Fence Wood
Pool Above Ground
Utilities Available Natural Gas Available, Electric Available
Waterfront N
Water Access N
Roof Type Asphalt
Accessibility None
Porch Patio(s)
Parking Type Detached Garage, Driveway
Total Parking Spaces 5
Garage Y
Building
Lot Description Landscaping
Story 1
Sewer Public Sewer
Water Public
Architectural Style Ranch/Rambler
Level or Stories 1
Additional Building Above Grade, Below Grade
Structure Type Dry Wall
New Construction N
Schools
Elementary Schools Fallsington
High Schools Pennsbury East & West
School District Pennsbury
Others
Senior Community No
Tax ID 13-016-203
Ownership Fee Simple
SqFt Source Assessor
Security Features Carbon Monoxide Detector(s),Smoke Detector
Acceptable Financing Cash, Conventional
Horse Property N
Listing Terms Cash, Conventional
Financing Cash,Conventional
Special Listing Condition Standard
Read Less Info
Want to know what your home might be worth? Contact us for a FREE valuation!

Our team is ready to help you sell your home for the highest possible price ASAP

Bought with Joanne Schaeffer • CENTURY 21 Ramagli Real Estate-Fairless Hills

"My job is to find and attract mastery-based agents to the office, protect the culture, and make sure everyone is happy! "







