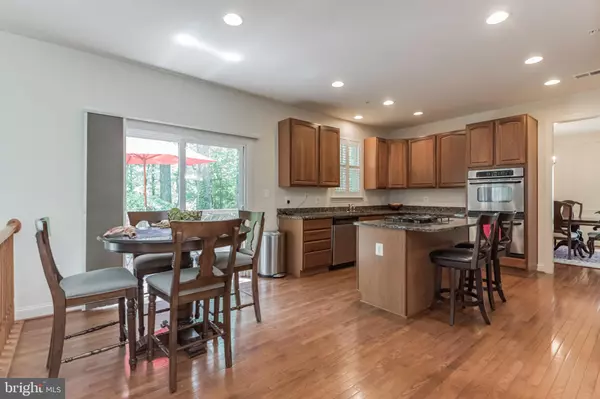$595,000
$599,987
0.8%For more information regarding the value of a property, please contact us for a free consultation.
4 Beds
3 Baths
3,092 SqFt
SOLD DATE : 06/30/2021
Key Details
Sold Price $595,000
Property Type Single Family Home
Sub Type Detached
Listing Status Sold
Purchase Type For Sale
Square Footage 3,092 sqft
Price per Sqft $192
Subdivision Oakstone
MLS Listing ID MDPG606202
Sold Date 06/30/21
Style Colonial
Bedrooms 4
Full Baths 2
Half Baths 1
HOA Fees $50/ann
HOA Y/N Y
Abv Grd Liv Area 3,092
Originating Board BRIGHT
Year Built 2005
Annual Tax Amount $7,241
Tax Year 2021
Lot Size 10,278 Sqft
Acres 0.24
Property Description
Open House May 22nd and 23rd at 12-4pm. Beautiful well maintained colonial in desirable (OAKSTONE) community. Freshly paint, hardwood floors throughout main level, gourmet kitchen w/granite large island, & SS appliances. Open family room with upgraded stone fire place, formal Din Room and Liv Room. On upper level you will find a master bedroom retreat with sitting area, walk in closets, and deluxe bathroom. 3 additional large bedrooms, laundry room & full bathroom. Full walkout basement with rough in for full bath, large deck overlooking private tranquil wooded area. Upgraded flooring & blinds. Original owner with close proximity to all major roads and shopping. ****A TRUE MUST SEE****
Location
State MD
County Prince Georges
Zoning RR
Rooms
Basement Other, Daylight, Full, Full, Rear Entrance, Walkout Level
Interior
Interior Features Breakfast Area, Ceiling Fan(s), Floor Plan - Open, Formal/Separate Dining Room, Kitchen - Gourmet, Kitchen - Table Space
Hot Water Natural Gas
Heating Forced Air
Cooling Central A/C
Flooring Hardwood, Partially Carpeted
Fireplaces Number 1
Fireplaces Type Stone
Equipment Disposal, Dishwasher, Dryer, Exhaust Fan, Oven - Wall, Refrigerator, Washer, Oven - Double, Oven - Self Cleaning
Fireplace Y
Window Features Screens,Sliding
Appliance Disposal, Dishwasher, Dryer, Exhaust Fan, Oven - Wall, Refrigerator, Washer, Oven - Double, Oven - Self Cleaning
Heat Source Natural Gas
Exterior
Parking Features Garage - Front Entry
Garage Spaces 6.0
Utilities Available Cable TV, Natural Gas Available
Water Access N
Accessibility None
Attached Garage 2
Total Parking Spaces 6
Garage Y
Building
Story 3
Sewer Public Sewer
Water Public
Architectural Style Colonial
Level or Stories 3
Additional Building Above Grade, Below Grade
New Construction N
Schools
School District Prince George'S County Public Schools
Others
Pets Allowed Y
Senior Community No
Tax ID 17141579366
Ownership Fee Simple
SqFt Source Assessor
Acceptable Financing FHA, Conventional, Cash, VA
Listing Terms FHA, Conventional, Cash, VA
Financing FHA,Conventional,Cash,VA
Special Listing Condition Standard
Pets Allowed No Pet Restrictions
Read Less Info
Want to know what your home might be worth? Contact us for a FREE valuation!

Our team is ready to help you sell your home for the highest possible price ASAP

Bought with Jannie L Meares • RE/MAX Leading Edge
"My job is to find and attract mastery-based agents to the office, protect the culture, and make sure everyone is happy! "







